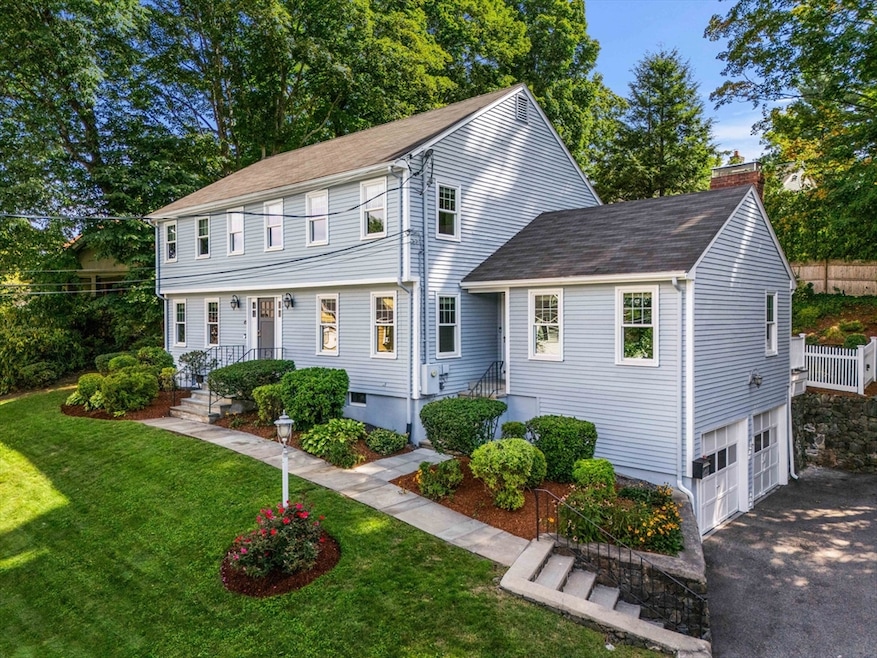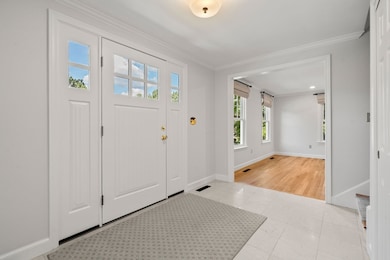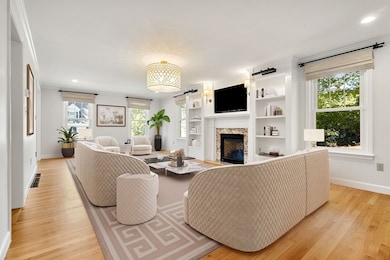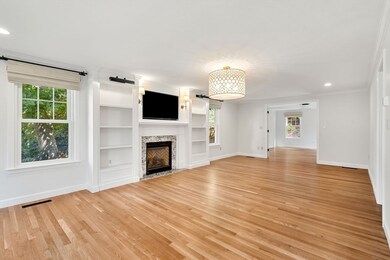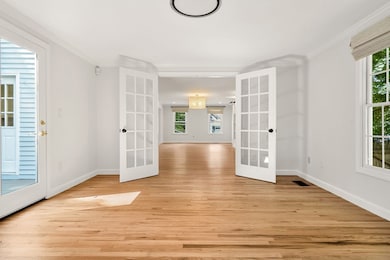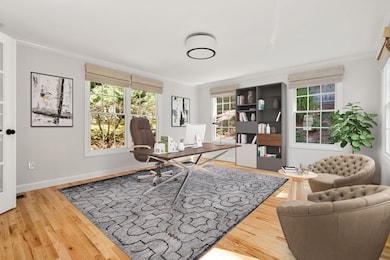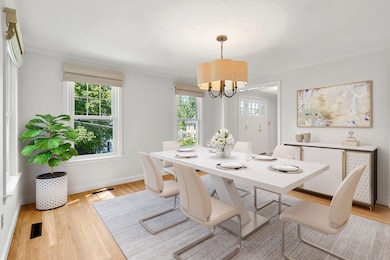45 Hancock St Lexington, MA 02420
Munroe Hill NeighborhoodEstimated payment $11,616/month
Highlights
- Open Floorplan
- Custom Closet System
- Deck
- Fiske Elementary School Rated A
- Landscaped Professionally
- Property is near public transit
About This Home
Just steps from Lexington Center, this beautifully updated Colonial blends timeless charm with modern comfort. The sun-filled living room features custom built-ins and a gas fireplace, while French doors open to a spacious study with private access to a fenced yard, Beacon Hill–style brick patio, and deck—your own garden retreat. The eat-in kitchen flows seamlessly to a vaulted, fireplaced family room and formal dining room, ideal for everyday living and entertaining. Upstairs, the serene primary suite offers a reading nook, walk-in closet, and marble bath, joined by three additional bedrooms. The lower level includes a fifth bedroom, full bath, and exercise room, plus direct entry to a two-car garage with EV charger. Fresh paint, gleaming hardwoods, and a sought-after Merriam Hill location make this home the best of Lexington living.
Home Details
Home Type
- Single Family
Est. Annual Taxes
- $22,149
Year Built
- Built in 1981 | Remodeled
Lot Details
- 0.36 Acre Lot
- Fenced Yard
- Landscaped Professionally
- Sprinkler System
Parking
- 2 Car Attached Garage
- Tuck Under Parking
- Driveway
- Open Parking
- Off-Street Parking
Home Design
- Garrison Architecture
- Frame Construction
- Blown Fiberglass Insulation
- Shingle Roof
- Concrete Perimeter Foundation
Interior Spaces
- Open Floorplan
- Coffered Ceiling
- Cathedral Ceiling
- Recessed Lighting
- Insulated Windows
- French Doors
- Family Room with Fireplace
- 2 Fireplaces
- Living Room with Fireplace
- Dining Area
- Home Office
- Home Gym
Kitchen
- Microwave
- Dishwasher
- Stainless Steel Appliances
- Solid Surface Countertops
- Disposal
Flooring
- Wood
- Wall to Wall Carpet
- Marble
- Ceramic Tile
Bedrooms and Bathrooms
- 5 Bedrooms
- Primary bedroom located on second floor
- Custom Closet System
- Cedar Closet
- Walk-In Closet
- Dual Vanity Sinks in Primary Bathroom
- Bathtub with Shower
- Bathtub Includes Tile Surround
- Separate Shower
Laundry
- Laundry on main level
- Dryer
- Washer
- Sink Near Laundry
- Laundry Chute
Basement
- Basement Fills Entire Space Under The House
- Garage Access
- Exterior Basement Entry
Outdoor Features
- Deck
- Patio
Location
- Property is near public transit
- Property is near schools
Schools
- Fiske Elementry Elementary School
- Diamond Middle School
- LHS High School
Utilities
- Forced Air Heating and Cooling System
- 2 Cooling Zones
- Heating System Uses Oil
- Baseboard Heating
- 200+ Amp Service
- Water Heater
Listing and Financial Details
- Assessor Parcel Number 554605
Community Details
Overview
- No Home Owners Association
- Meriam Hill Subdivision
- Electric Vehicle Charging Station
Amenities
- Shops
Recreation
- Jogging Path
- Bike Trail
Map
Home Values in the Area
Average Home Value in this Area
Tax History
| Year | Tax Paid | Tax Assessment Tax Assessment Total Assessment is a certain percentage of the fair market value that is determined by local assessors to be the total taxable value of land and additions on the property. | Land | Improvement |
|---|---|---|---|---|
| 2025 | $22,149 | $1,811,000 | $917,000 | $894,000 |
| 2024 | $21,646 | $1,767,000 | $874,000 | $893,000 |
| 2023 | $21,216 | $1,632,000 | $794,000 | $838,000 |
| 2022 | $20,203 | $1,464,000 | $722,000 | $742,000 |
| 2021 | $19,455 | $1,352,000 | $688,000 | $664,000 |
| 2020 | $18,799 | $1,338,000 | $688,000 | $650,000 |
| 2019 | $18,031 | $1,277,000 | $655,000 | $622,000 |
| 2018 | $17,403 | $1,217,000 | $606,000 | $611,000 |
| 2017 | $15,519 | $1,071,000 | $578,000 | $493,000 |
| 2016 | $15,038 | $1,030,000 | $531,000 | $499,000 |
| 2015 | $15,038 | $1,012,000 | $507,000 | $505,000 |
| 2014 | $15,060 | $971,000 | $455,000 | $516,000 |
Property History
| Date | Event | Price | List to Sale | Price per Sq Ft | Prior Sale |
|---|---|---|---|---|---|
| 11/10/2025 11/10/25 | Pending | -- | -- | -- | |
| 10/03/2025 10/03/25 | Price Changed | $1,850,000 | -90.0% | $491 / Sq Ft | |
| 10/03/2025 10/03/25 | Price Changed | $18,500,000 | +839.6% | $4,910 / Sq Ft | |
| 09/04/2025 09/04/25 | For Sale | $1,969,000 | +87.5% | $523 / Sq Ft | |
| 07/29/2014 07/29/14 | Sold | $1,050,000 | 0.0% | $257 / Sq Ft | View Prior Sale |
| 07/17/2014 07/17/14 | Pending | -- | -- | -- | |
| 06/17/2014 06/17/14 | Off Market | $1,050,000 | -- | -- | |
| 06/12/2014 06/12/14 | Price Changed | $1,098,000 | -2.8% | $268 / Sq Ft | |
| 04/30/2014 04/30/14 | For Sale | $1,129,900 | +7.6% | $276 / Sq Ft | |
| 04/24/2014 04/24/14 | Off Market | $1,050,000 | -- | -- | |
| 03/31/2014 03/31/14 | Price Changed | $1,129,900 | -2.6% | $276 / Sq Ft | |
| 03/19/2014 03/19/14 | Price Changed | $1,159,900 | -1.7% | $284 / Sq Ft | |
| 02/27/2014 02/27/14 | Price Changed | $1,179,900 | -1.5% | $288 / Sq Ft | |
| 01/22/2014 01/22/14 | For Sale | $1,198,000 | -- | $293 / Sq Ft |
Purchase History
| Date | Type | Sale Price | Title Company |
|---|---|---|---|
| Not Resolvable | $1,050,000 | -- | |
| Deed | $435,000 | -- |
Mortgage History
| Date | Status | Loan Amount | Loan Type |
|---|---|---|---|
| Open | $840,000 | Purchase Money Mortgage | |
| Previous Owner | $170,000 | No Value Available | |
| Previous Owner | $348,500 | No Value Available | |
| Previous Owner | $348,000 | Purchase Money Mortgage |
Source: MLS Property Information Network (MLS PIN)
MLS Number: 73426308
APN: LEXI-000056-000000-000102B
- 32 Edgewood Rd Unit 1
- 30 Meriam St Unit 30
- 12 Coolidge Ave
- 93 Bedford St Unit 201
- 93 Bedford St Unit 308
- 93 Bedford St Unit 101
- 36 Adams St
- 1894 Massachusetts Ave
- 1900 Massachusetts Ave
- 18 Hill St
- 49 Fletcher Ave
- 32 Forest St
- 17 Hamilton Rd
- 103 N Hancock St
- 3 Brown Rd
- 30 Burlington St
- 3a Nowers Rd
- 24 Vaille Ave
- 223 Waltham St
- 1437 Massachusetts Ave
