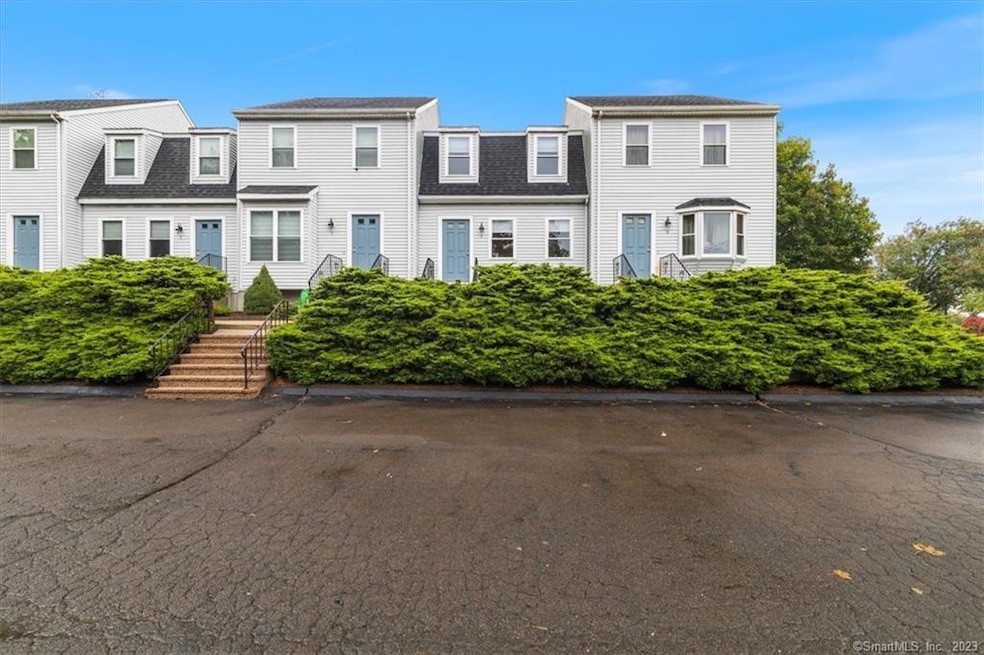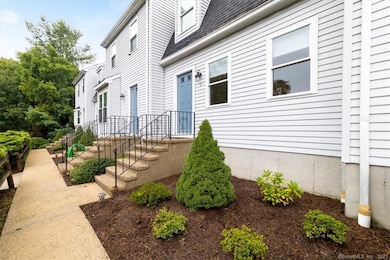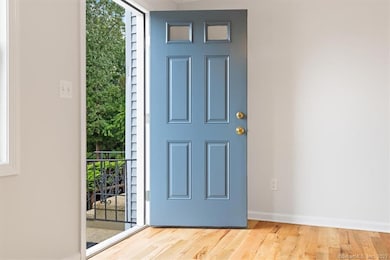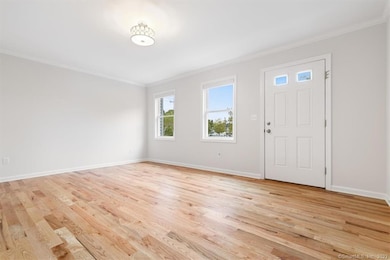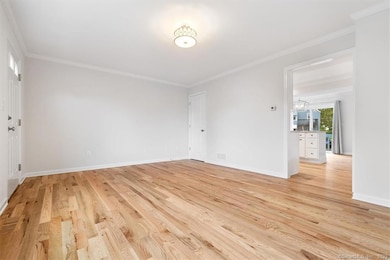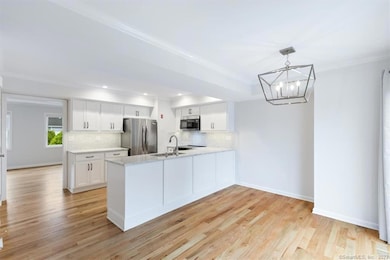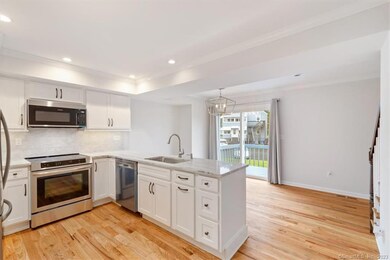45 Hillside Ave Unit 3 Branford, CT 06405
Highlights
- 1.05 Acre Lot
- Property is near public transit
- Central Air
- Deck
- Attic
- Open Lot
About This Home
Stunningly updated, welcome to your dream home in the heart of downtown Branford! This home is completely remodeled and offers 2 bedrooms, 1.5 bathrooms, back deck, Central Air, and 2 parking spaces. The entire house features new hardwood floors and new windows. Enter through the bright and airy living room with hardwood floors and closet. The living room seamlessly flows into the kitchen with new stainless steel appliances, granite countertops, large island and dining area. Experience indoor-outdoor living with slider doors off the kitchen leading to the back deck with views into downtown Branford. The two spacious bedrooms on the second floor boast abundant natural light, hardwood floors and ample storage with large closets. The full bathroom on the upper level has beautiful quartz countertops, tile shower and washer dryer. Move-in ready, this residence offers a prime location, placing you walking distance to downtown amenities such as shopping, restaurants, library and town green, making it the perfect home to relish Branford's lively scene. No pets allowed and no smoking on premises. Available Jan 1 2026
Listing Agent
RE/MAX Alliance Brokerage Phone: (203) 815-5529 License #RES.0817639 Listed on: 11/17/2025

Townhouse Details
Home Type
- Townhome
Year Built
- Built in 1981
Home Design
- Vinyl Siding
Interior Spaces
- 1,200 Sq Ft Home
- Attic or Crawl Hatchway Insulated
Kitchen
- Oven or Range
- Electric Cooktop
- Microwave
- Dishwasher
Bedrooms and Bathrooms
- 2 Bedrooms
Laundry
- Laundry on upper level
- Dryer
- Washer
Parking
- 2 Parking Spaces
- Parking Deck
Outdoor Features
- Deck
Location
- Property is near public transit
- Property is near shops
Schools
- John B. Sliney Elementary School
- Branford High School
Utilities
- Central Air
- Heating System Uses Natural Gas
Community Details
- No Pets Allowed
Listing and Financial Details
- Assessor Parcel Number 1065955
Map
Source: SmartMLS
MLS Number: 24140738
- 77 Chestnut St
- 26 Cedar Knolls Dr
- 107 Chestnut St
- 251 N Main St
- 16 Pine Orchard Rd Unit 9
- 16 Pine Orchard Rd Unit 23
- 25 S Montowese St
- 13 Brushy Plain Rd
- 49 Riverside Dr
- 26 N Main St Unit TRLR 19
- 48 Montoya Dr Unit 48
- 2 Montoya Dr Unit 22-2
- 60 Montoya Dr Unit 60
- 21 Manorwood Dr Unit 21
- 60 Maple St Unit 40B
- 60 Maple St Unit 31
- 53 Brushy Plain Rd Unit 4E
- 226 Austin Ryer Ln Unit 226
- 24 River Walk
- 240 Austin Ryer Ln Unit 240
- 30-36 Rose St
- 80 Hillside Ave
- 33 Silver St
- 978-1004 Main St
- 1171 Main St
- 211 Montowese St
- 131 N Main St Unit 10
- 75 S Main St Unit E
- 117 S Main St Unit 2W
- 101 S Main St
- 146 Montowese St Unit A
- 650 Main St
- 634 Main St Unit 2
- 4 Monroe St
- 40 Rogers St Unit 3
- 59 Montowese St Unit 3rd fl
- 63 Elm St
- 178 Main St Unit 2BR 1 BATH 2nd FL
- 4 Brushy Plain Rd
- 37 N Harbor St
