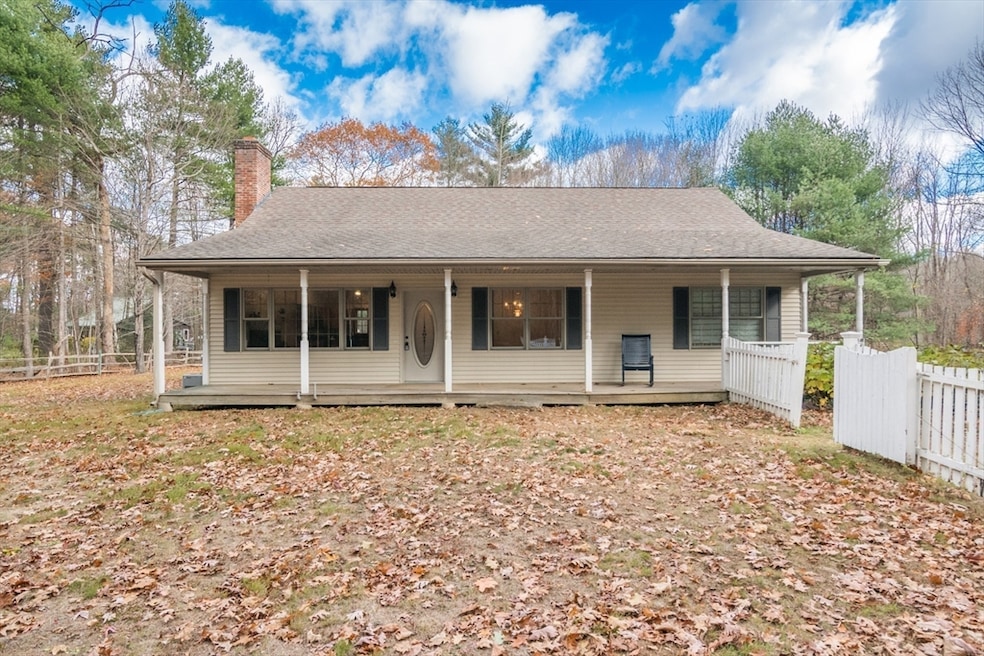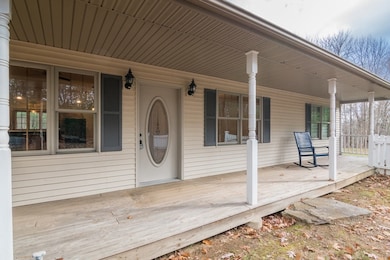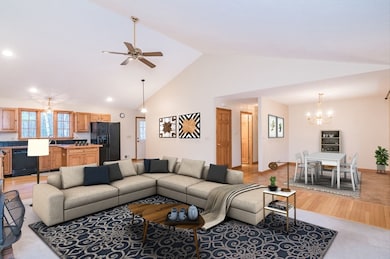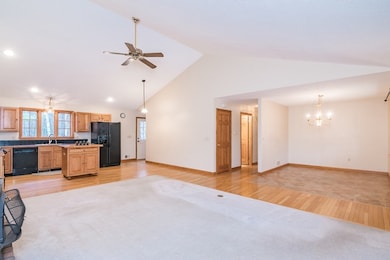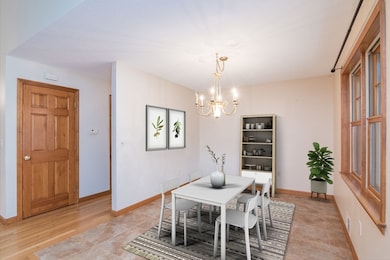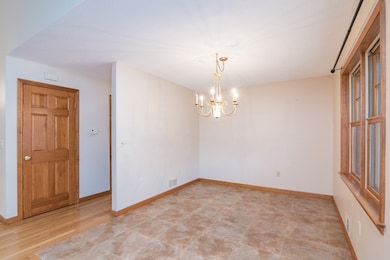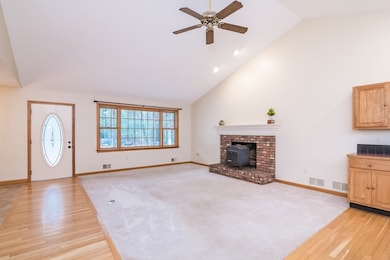
45 Hollow Rd Wales, MA 01081
Wales NeighborhoodEstimated payment $2,568/month
Highlights
- Popular Property
- 2.78 Acre Lot
- Deck
- Tantasqua Regional High School Rated A
- Open Floorplan
- Wooded Lot
About This Home
Tucked away on acreage, this 1990s Ranch blends open concept living with rural ease. Stone walls, mature trees, and white picket fences bring you to the front porch to unwind and soak in nature's beauty. An open floor plan with a Cathedral ceiling, a living room with a fireplace with a wood stove insert, and a front-facing picture window creates a warm and inviting living space. The eat-in kitchen and dining room offer flexible options for meals and entertaining. Main bedroom leads to a bathroom with a shower. Half bath with first-floor laundry adds convenience. Bring ideas to the unfinished basement with storage leading to a two-car garage. Enjoy the back deck, spacious yard, and shed to store tools and toys. With conservation trails and Lake George access within two miles, this peaceful retreat is bound to please. Ample parking makes it easy to welcome guests. First showings at open house Sunday, November 16, from 10 am to 12 pm. Don't miss it!
Home Details
Home Type
- Single Family
Est. Annual Taxes
- $5,523
Year Built
- Built in 1999
Lot Details
- 2.78 Acre Lot
- Stone Wall
- Sloped Lot
- Wooded Lot
- Property is zoned R1
Parking
- 2 Car Attached Garage
- Tuck Under Parking
- Garage Door Opener
- Driveway
- Open Parking
- Off-Street Parking
Home Design
- Ranch Style House
- Frame Construction
- Shingle Roof
- Concrete Perimeter Foundation
Interior Spaces
- 1,320 Sq Ft Home
- Open Floorplan
- Cathedral Ceiling
- Ceiling Fan
- Recessed Lighting
- Decorative Lighting
- Light Fixtures
- Picture Window
- Living Room with Fireplace
- Dining Area
Kitchen
- Range
- Microwave
- Dishwasher
Flooring
- Wood
- Wall to Wall Carpet
- Ceramic Tile
Bedrooms and Bathrooms
- 2 Bedrooms
- Separate Shower
Laundry
- Laundry on main level
- Dryer
- Washer
Unfinished Basement
- Basement Fills Entire Space Under The House
- Interior and Exterior Basement Entry
- Garage Access
Outdoor Features
- Deck
- Outdoor Storage
- Rain Gutters
- Porch
Utilities
- Forced Air Heating and Cooling System
- 1 Cooling Zone
- 1 Heating Zone
- Heating System Uses Oil
- Pellet Stove burns compressed wood to generate heat
- Private Water Source
- Water Heater
- Private Sewer
Additional Features
- Energy-Efficient Thermostat
- Property is near schools
Listing and Financial Details
- Assessor Parcel Number M:1000 B:1790 L:00450,3499851
Community Details
Overview
- No Home Owners Association
- Near Conservation Area
Recreation
- Jogging Path
Map
Home Values in the Area
Average Home Value in this Area
Tax History
| Year | Tax Paid | Tax Assessment Tax Assessment Total Assessment is a certain percentage of the fair market value that is determined by local assessors to be the total taxable value of land and additions on the property. | Land | Improvement |
|---|---|---|---|---|
| 2025 | $5,523 | $383,000 | $56,400 | $326,600 |
| 2024 | $5,384 | $364,500 | $53,700 | $310,800 |
| 2023 | $4,985 | $292,200 | $47,200 | $245,000 |
| 2022 | $4,824 | $260,500 | $47,200 | $213,300 |
| 2021 | $4,496 | $221,600 | $47,200 | $174,400 |
| 2020 | $4,286 | $221,600 | $47,200 | $174,400 |
| 2019 | $4,053 | $221,600 | $47,200 | $174,400 |
| 2018 | $3,695 | $207,100 | $44,100 | $163,000 |
| 2017 | $3,606 | $207,100 | $44,100 | $163,000 |
| 2016 | $3,630 | $195,700 | $44,100 | $151,600 |
| 2015 | $3,446 | $195,700 | $44,100 | $151,600 |
Property History
| Date | Event | Price | List to Sale | Price per Sq Ft |
|---|---|---|---|---|
| 11/15/2025 11/15/25 | For Sale | $400,000 | -- | $303 / Sq Ft |
Purchase History
| Date | Type | Sale Price | Title Company |
|---|---|---|---|
| Deed | $267,500 | -- | |
| Deed | $19,500 | -- |
Mortgage History
| Date | Status | Loan Amount | Loan Type |
|---|---|---|---|
| Previous Owner | $40,000 | No Value Available |
About the Listing Agent

As a seasoned real estate professional, investor, and former President of the REALTOR® Association of Pioneer Valley (RAPV), I am committed to serving my clients with honesty, integrity, and expertise. My years of experience have earned me a reputation for excellence, recognized by awards such as the 2015 Real Living Realty Professionals New Associate of the Year, the 2019 RAPV REALTOR® of the Year award, the 2024 RAPV Excellence Award, the 2015 - 2023 RAPV President’s Award, the 2022 Berkshire
Cheryl's Other Listings
Source: MLS Property Information Network (MLS PIN)
MLS Number: 73453547
APN: WALE-001000-001790-000045
- 10 Church St
- 145 Main St
- 50 Fountain Rd
- 203 Wales Rd
- 198 Union Rd
- 104 Wales Rd
- 88 Stafford Holland Rd
- 199 Munn Rd
- Lot B Paige Hill Rd
- Lot A Paige Hill Rd
- 0 Paige Hill Rd
- 0 Haynes Hill Rd Unit 73046570
- 18 Ash Ln
- 34 Cedar Ln
- Lot 2 New Holland Rd
- Lot 3 New Holland Rd
- Lot 5 New Holland Rd
- Lot 4 New Holland Rd
- Lot 7 New Holland Rd
- Lot 6 New Holland Rd
