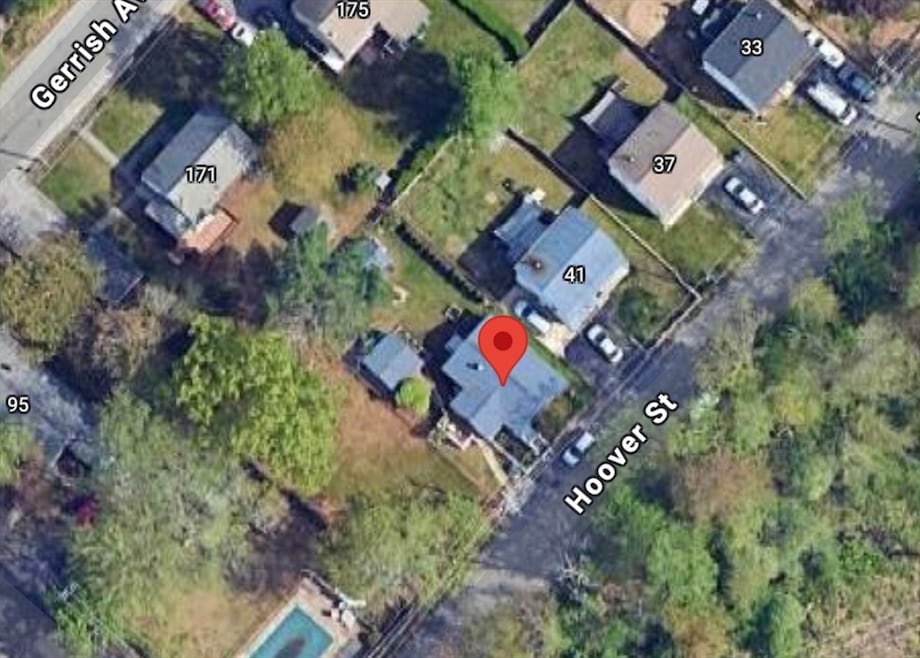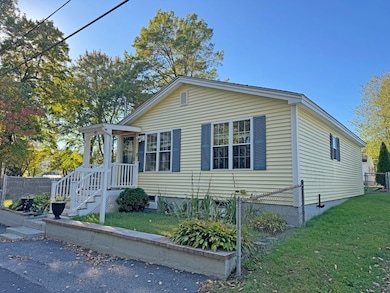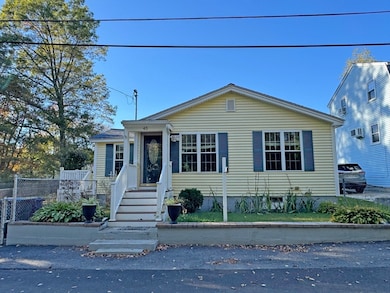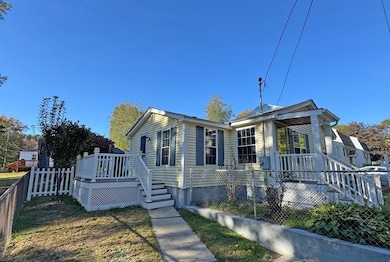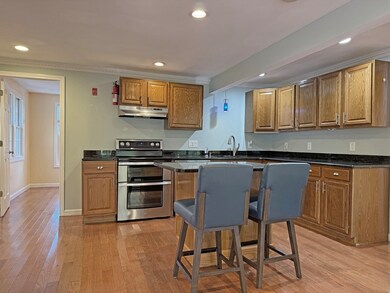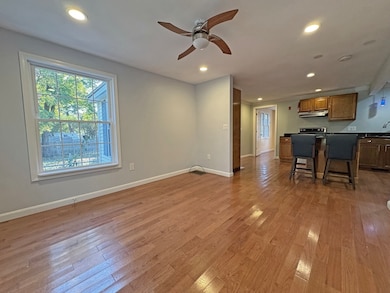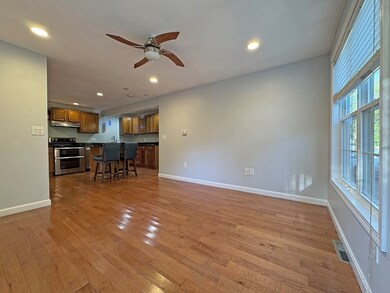45 Hoover St Dracut, MA 01826
Estimated payment $2,660/month
Highlights
- Open Floorplan
- Wood Flooring
- Solid Surface Countertops
- Deck
- Main Floor Primary Bedroom
- No HOA
About This Home
WELCOME HOME to this well-maintained 2-bed, 2 full bath property ideal for first-time home buyers or those looking to downsize. Since 2012, numerous updates have been completed, including a renovated kitchen, 2 updated baths, new flooring, ceilings, walls, 200amp service, touch faucet, convection double oven, soft-close kitchen drawers, Harvey windows, vinyl siding & recently painted interior.. 2 bedrooms were thoughtfully combined to create a spacious primary suite with a walk-in closet & private bath. Add'l improvements include newer roof (6 years), side deck (5 years), hot water tank (4 years), & the option to connect to a tankless hot water system. The open-concept layout features a kitchen that flows seamlessly to the living room, with an adjacent dining area leading to a 12’ x 8’ composite deck. Hardwood floors run throughout the home. The 0.11-acre lot is fully fenced with a gate that allows vehicle access & includes a large shed,& 14’ x 14’ screened house,
Home Details
Home Type
- Single Family
Est. Annual Taxes
- $3,503
Year Built
- Built in 1936
Lot Details
- 5,000 Sq Ft Lot
- Fenced
- Level Lot
- Property is zoned r3
Home Design
- Bungalow
- Stone Foundation
- Shingle Roof
Interior Spaces
- 986 Sq Ft Home
- Open Floorplan
- Ceiling Fan
- Screened Porch
- Wood Flooring
- Unfinished Basement
- Dirt Floor
Kitchen
- Double Convection Oven
- Range
- Dishwasher
- Stainless Steel Appliances
- Kitchen Island
- Solid Surface Countertops
Bedrooms and Bathrooms
- 2 Bedrooms
- Primary Bedroom on Main
- Walk-In Closet
- 2 Full Bathrooms
Laundry
- Laundry on main level
- Dryer
- Washer
Parking
- 3 Car Parking Spaces
- Off-Street Parking
Outdoor Features
- Deck
- Outdoor Storage
Utilities
- Central Air
- Heating System Uses Oil
- Baseboard Heating
Community Details
- No Home Owners Association
Listing and Financial Details
- Assessor Parcel Number 3514892
Map
Home Values in the Area
Average Home Value in this Area
Tax History
| Year | Tax Paid | Tax Assessment Tax Assessment Total Assessment is a certain percentage of the fair market value that is determined by local assessors to be the total taxable value of land and additions on the property. | Land | Improvement |
|---|---|---|---|---|
| 2025 | $3,503 | $346,100 | $161,900 | $184,200 |
| 2024 | $3,323 | $318,000 | $154,200 | $163,800 |
| 2023 | $3,450 | $297,900 | $134,100 | $163,800 |
| 2022 | $3,236 | $263,300 | $121,900 | $141,400 |
| 2021 | $6,283 | $235,200 | $110,800 | $124,400 |
| 2020 | $2,968 | $222,300 | $107,600 | $114,700 |
| 2019 | $2,839 | $206,500 | $102,500 | $104,000 |
| 2018 | $0 | $203,800 | $102,500 | $101,300 |
| 2017 | $0 | $203,800 | $102,500 | $101,300 |
| 2016 | $2,661 | $179,300 | $98,500 | $80,800 |
| 2015 | $2,544 | $170,400 | $98,500 | $71,900 |
| 2014 | $2,168 | $149,600 | $98,500 | $51,100 |
Property History
| Date | Event | Price | List to Sale | Price per Sq Ft | Prior Sale |
|---|---|---|---|---|---|
| 11/16/2025 11/16/25 | Price Changed | $449,900 | -2.2% | $456 / Sq Ft | |
| 10/21/2025 10/21/25 | Price Changed | $459,900 | -2.1% | $466 / Sq Ft | |
| 10/05/2025 10/05/25 | For Sale | $469,900 | +369.0% | $477 / Sq Ft | |
| 03/09/2012 03/09/12 | Sold | $100,199 | -8.1% | $102 / Sq Ft | View Prior Sale |
| 01/17/2012 01/17/12 | Pending | -- | -- | -- | |
| 12/22/2011 12/22/11 | Price Changed | $109,000 | -8.4% | $111 / Sq Ft | |
| 11/16/2011 11/16/11 | Price Changed | $119,000 | -7.8% | $121 / Sq Ft | |
| 10/17/2011 10/17/11 | Price Changed | $129,000 | -7.2% | $131 / Sq Ft | |
| 09/19/2011 09/19/11 | Price Changed | $138,985 | -5.0% | $141 / Sq Ft | |
| 08/23/2011 08/23/11 | Price Changed | $146,300 | -5.0% | $148 / Sq Ft | |
| 07/14/2011 07/14/11 | For Sale | $154,000 | -- | $156 / Sq Ft |
Purchase History
| Date | Type | Sale Price | Title Company |
|---|---|---|---|
| Not Resolvable | $100,199 | -- | |
| Foreclosure Deed | $180,695 | -- | |
| Deed | -- | -- | |
| Deed | $70,000 | -- |
Mortgage History
| Date | Status | Loan Amount | Loan Type |
|---|---|---|---|
| Open | $95,000 | New Conventional | |
| Previous Owner | $212,000 | No Value Available | |
| Previous Owner | $67,500 | No Value Available |
Source: MLS Property Information Network (MLS PIN)
MLS Number: 73439811
APN: DRAC-000059-000000-000040
- 101 Donohue Rd Unit 19
- 101 Donohue Rd Unit 3
- 109 Navy Yard Rd
- 382 University Ave
- 35 Honora Ave
- 380 University Ave
- 57 Lantern Ln Unit 3
- 15 Louis Farm Rd Unit 15
- 161 Flower Ln Unit 5
- 148 Flower Ln Unit 14
- 16 Wiggin Terrace
- 625 Mammoth Rd
- 115 Avon St
- 61 7th Ave W
- 14 Louis Farm Rd Unit 14
- 33 W Meadow Rd
- 113 5th Ave
- 14 Endicott St
- 199 University Ave
- 146 Gershom Ave
- 439 Mammoth Rd
- 114 Hampson St Unit 1st floor
- 39 Lantern Ln Unit 6
- 142 E Meadow Rd
- 142 E Meadow Rd
- 360 University Ave
- 354 University Ave
- 17 E Meadow Ln
- 358 Mammoth Rd Unit 7
- 35 School St Unit 7
- 250 Skyline Dr
- 22 7th Ave
- 81 5th Ave Unit 1
- 44 Phoebe Ave
- 118 Gershom Ave Unit 3
- 111 Gershom Ave Unit 2
- 134 University Ave Unit 2
- 28 Gershom Ave Unit 1
- 15 Gershom Ave Unit 15
- 15 Gershom Ave Unit 1
