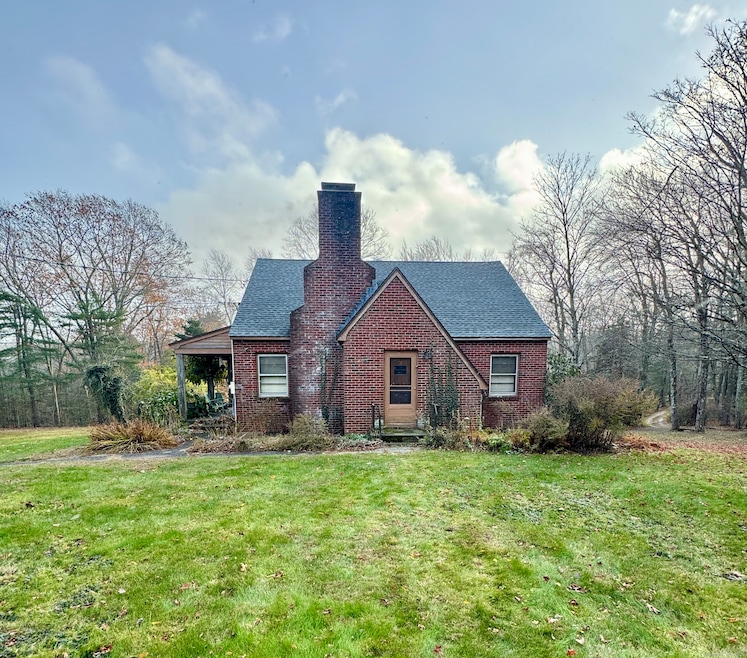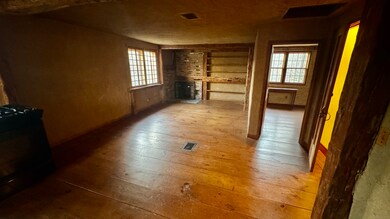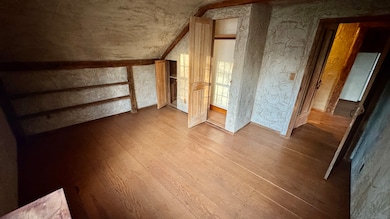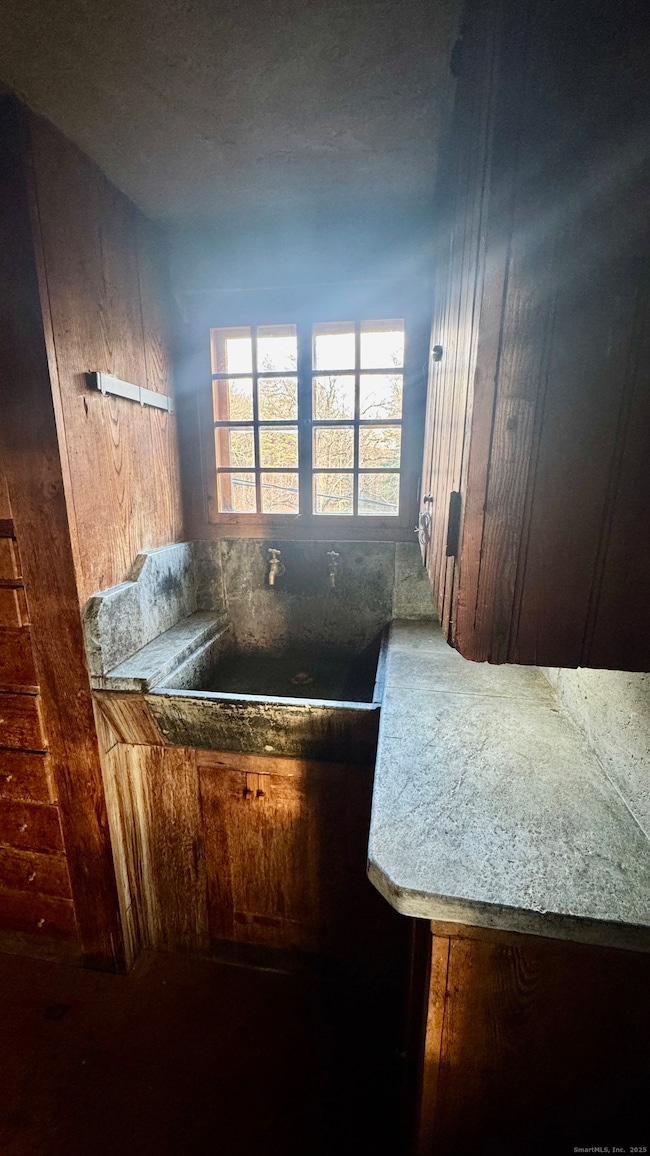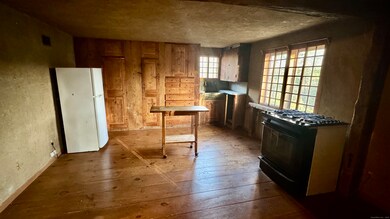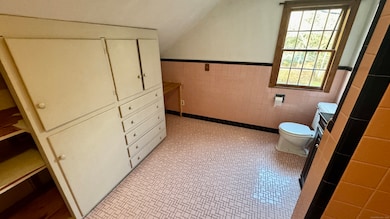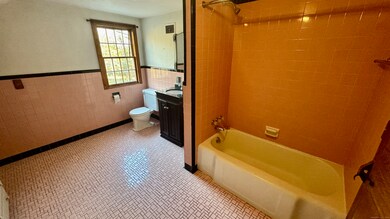45 Hoppen Rd Unit 2 New Hartford, CT 06057
Highlights
- 33.2 Acre Lot
- Farmhouse Sink
- Laundry Facilities
- Cape Cod Architecture
About This Home
Charming 1-Bedroom Apartment - New Hartford, CT Set on a peaceful country property in New Hartford, this second-floor 1-bedroom, 1-bath apartment offers privacy, character, and beautiful natural surroundings. The home sits on a large, scenic lot with mature trees and access to a nearby lake area where you can relax, read, or enjoy your morning coffee by the water. Inside, the apartment features rustic New England charm with wide-plank wood floors, original woodwork, built-ins for storage, and unique old-world details throughout. The spacious kitchen includes handcrafted cabinetry, a farmhouse-style stone sink, and large windows that fill the space with natural light. The oversized bathroom features classic vintage tile and a full tub/shower. A cozy bedroom sits just off the main living area. Shared laundry is available in the basement. Highlights: 1 bed / 1 bath second-floor unit Located on a quiet, private country property Beautiful yard and wooded surroundings Lake access area perfect for relaxing outdoors Bright kitchen with original charm and natural light Spacious vintage bathroom with full tub Shared basement laundry Perfect for anyone who values peace, privacy, and a scenic New England setting. Please note, this rent price is for 1 person. Each additional person is +$75.
Listing Agent
Dorrance Realty Brokerage Phone: (203) 414-3127 License #RES.0831351 Listed on: 10/23/2025
Home Details
Home Type
- Single Family
Year Built
- Built in 1950
Lot Details
- 33.2 Acre Lot
- Property is zoned R2
Parking
- 2 Parking Spaces
Home Design
- 992 Sq Ft Home
- Cape Cod Architecture
Kitchen
- Gas Range
- Farmhouse Sink
Bedrooms and Bathrooms
- 1 Bedroom
- 1 Full Bathroom
Unfinished Basement
- Partial Basement
- Laundry in Basement
Utilities
- Heating System Uses Oil
- Private Company Owned Well
- Shared Well
- Fuel Tank Located in Basement
Listing and Financial Details
- Assessor Parcel Number 827881
Community Details
Overview
Amenities
- Laundry Facilities
Pet Policy
- Pets Allowed with Restrictions
Map
Source: SmartMLS
MLS Number: 24135141
- 22A Hoppen Rd
- 22B Hoppen Rd
- 555 Town Hill Rd
- 595 Town Hill Rd
- 57 Henderson Rd
- 85 Stedman Rd
- 21 Kellogg Rd
- 6 Windsor Ln
- 71 Wickett St
- 27 High St
- 7 Church St N
- 537 Main St
- 220 Main St Unit 6G
- 390 Main St
- 37 E Cotton Hill Rd
- 208 South Rd
- 408 A Niles Rd
- 116 Holcomb Hill Rd
- 37 Hidden Hill Rd
- 19 Vickers Rd
- 45 Hoppen Rd
- 45 Hoppen Rd
- 537 Main St Unit 537B
- 35 Prospect St
- 35 Prospect St
- 17 Vickers Rd
- 5 Cherry Brook Rd Unit 121
- 5 Cherry Brook Rd Unit 305
- 5 Cherry Brook Rd Unit 116
- 5 Cherry Brook Rd Unit 222
- 5 Cherry Brook Rd Unit 3
- 5 Cherry Brook Rd Unit 213
- 305 Timber Ln Unit 305
- 401 Albany Turnpike Unit 307
- 401 Albany Turnpike Unit 201
- 401 Albany Turnpike Unit 308
- 270 Cherry Brook Rd Unit 3 South
- 270 Cherry Brook Rd Unit 2 South
- 4 Dowd Ave
- 135 Allison Dr
