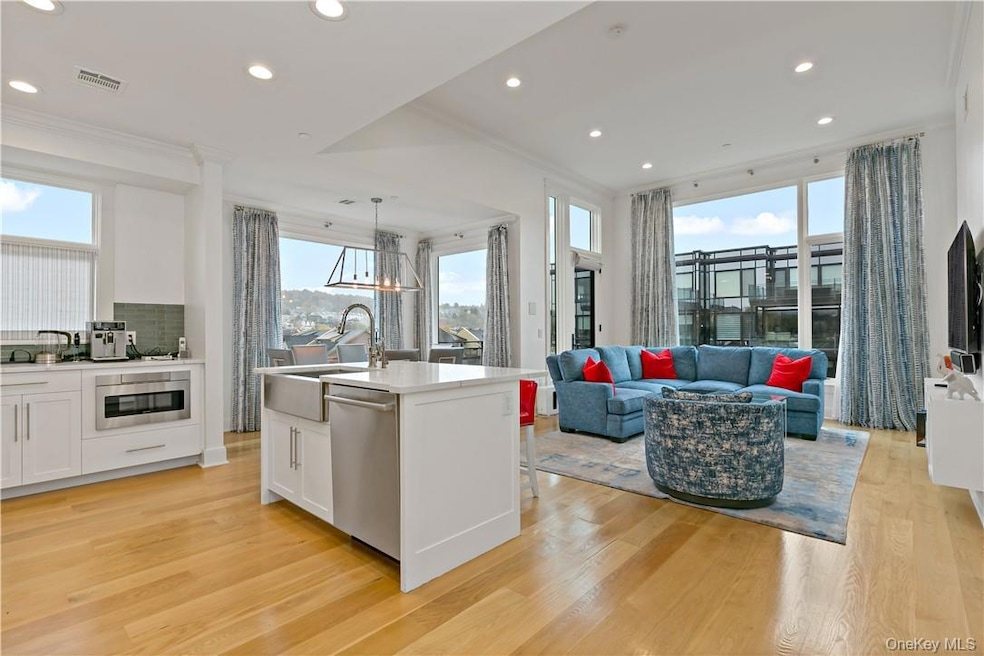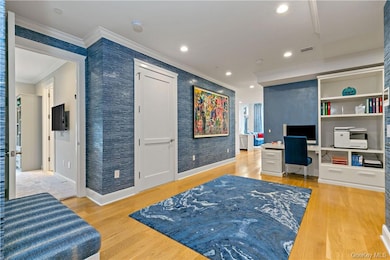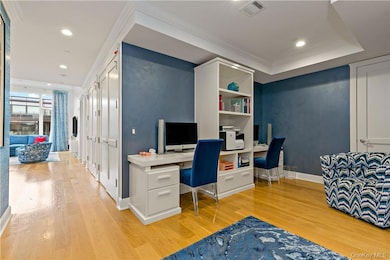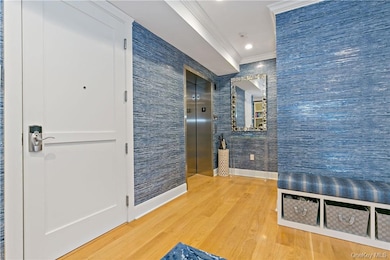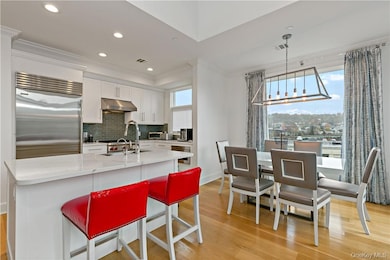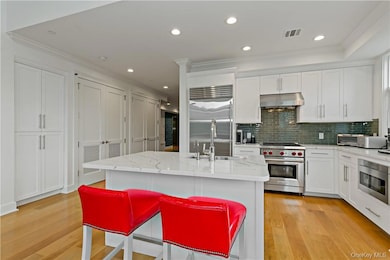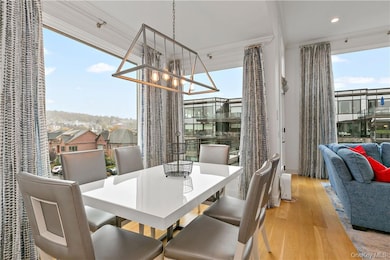45 Hudson View Way Unit 400 Tarrytown, NY 10591
Estimated payment $12,206/month
Highlights
- Open Floorplan
- End Unit
- Tankless Water Heater
- John Paulding School Rated A-
- High Ceiling
- 3-minute walk to Horan's Landing
About This Home
Spectacular designer decorated home at Hudson Harbor on Penthouse level with elevator opening directly into home. River views from this luxury 3 bedroom condo with spacious dining and living room and an open concept living plan with 12' ceilings, floor to ceiling windows & custom wide plank wood floors. Chef’s kitchen features Wolf and Subzero with Caeserstone countertops. Pur water filter system installed for entire home. Two additional bedrooms with custom closets share a bathroom with double vanity. Two balconies with river views offer stunning sunsets. Resort style amenities, outdoor pool, clubroom with kitchen, wet bar, wine room & fitness center. Steps from River Walk, Rivermarket Restaurant, Farmer and the Fish, DeCicco's Market and short walk to Tarrytown train station, and village. This is an opportunity to own on the waterfront with low monthly costs. Also available for rent.
Property Details
Home Type
- Condominium
Est. Annual Taxes
- $17,570
Year Built
- Built in 2017
Lot Details
- End Unit
HOA Fees
- $860 Monthly HOA Fees
Parking
- 1 Car Garage
- Assigned Parking
Interior Spaces
- 1,710 Sq Ft Home
- Open Floorplan
- High Ceiling
- ENERGY STAR Qualified Doors
- Entrance Foyer
Bedrooms and Bathrooms
- 3 Bedrooms
Schools
- W L Morse Elementary School
- Washington Irving Interm Middle School
- Sleepy Hollow High School
Utilities
- Forced Air Heating and Cooling System
- Heating System Uses Natural Gas
- Tankless Water Heater
Listing and Financial Details
- Assessor Parcel Number 2611-001-040-00004-000-0018-0-H400
Community Details
Overview
- Association fees include common area maintenance, exterior maintenance
Pet Policy
- Call for details about the types of pets allowed
Map
Home Values in the Area
Average Home Value in this Area
Property History
| Date | Event | Price | List to Sale | Price per Sq Ft |
|---|---|---|---|---|
| 11/08/2025 11/08/25 | For Sale | $1,875,000 | 0.0% | $1,096 / Sq Ft |
| 05/17/2025 05/17/25 | Rented | $11,000 | +4.8% | -- |
| 03/28/2025 03/28/25 | For Rent | $10,500 | -- | -- |
Source: OneKey® MLS
MLS Number: 933626
- 18 Rivers Edge Dr Unit 102
- 11 River St Unit 201
- 11 River St Unit 401
- 11 River St Unit 412
- 16 Rivers Edge Dr Unit 200
- 127 W Main St Unit 300
- 127 W Main St Unit S200
- 4 Lighthouse Landing Unit 318
- 4 Lighthouse Landing Unit 224
- 4 Lighthouse Landing Unit 301
- 4 Lighthouse Landing Unit PH518
- 4 Lighthouse Landing Unit PH515
- 4 Lighthouse Landing Unit PH520
- 4 Lighthouse Landing Unit PH519
- 4 Lighthouse Landing Unit 209
- 4 Lighthouse Landing Unit 203
- 4 Lighthouse Landing Unit TH02
- 4 Lighthouse Landing Unit 421
- 4 Lighthouse Landing Unit 414
- 4 Lighthouse Landing Unit 319
- 45 Hudson View Way
- 46 Hudson St Unit 3
- 46 Hudson St Unit 1
- 127 W Main St Unit 308
- 2 Maxwell Dr
- 115 Cortlandt St Unit 2S
- 148 Beekman Ave Unit 1
- 102 Legend Dr Unit 101
- 165 Valley St Unit 2nd Flr
- 203 Legend Dr
- 19 Hanford Place
- 54 Wildey St Unit 10
- 53 Main St
- 61 S Washington St Unit 1E
- 62 S Washington St
- 61 Howard St Unit 2
- 49 Beekman Ave Unit 6
- 38 Beekman Ave Unit 3
- 10 Bridge St
- 210 Legend Dr
