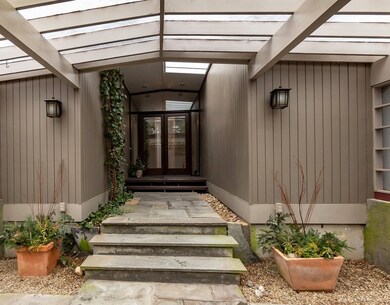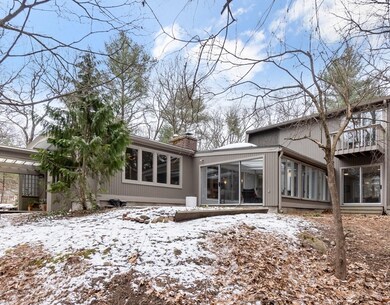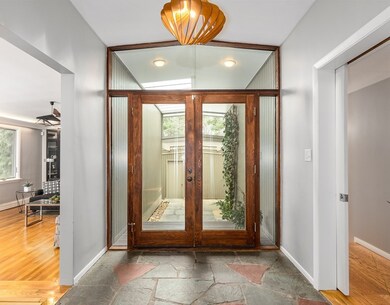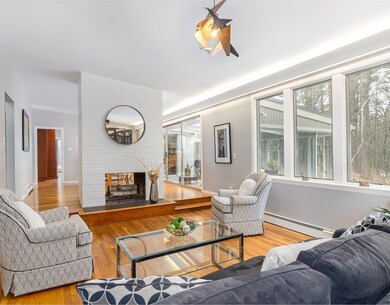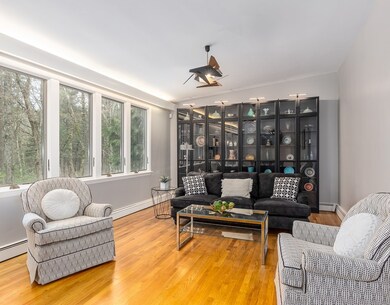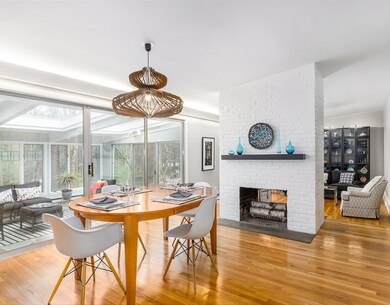
45 Isaac Davis Rd Concord, MA 01742
Highlights
- Deck
- Wood Flooring
- Enclosed Patio or Porch
- Thoreau Elementary School Rated A
- Balcony
- Security Service
About This Home
As of March 2022Offer accepted. OH CANCELLED 2/22 & 2/23. Located on a cul-de-sac with a neighborhood association pond & tennis courts, this Zen-like contemporary retreat has it all. The open & inviting first floor has gorgeous new hardwood floors & is perfectly designed for entertaining family & friends. The living & dining room share a beautiful brick fireplace that opens to a spacious & bright 4 season sun room. Recently updated, the stylish eat-in-kitchen flows into the light-filled family room, highlighted by windows & a gas fireplace. 4 bedrooms, laundry & 3 full, modern bathrooms complete the 1st floor. Two of the bedrooms & a full bath would be ideal for an au-pair or in-laws. Step upstairs to relax in the remodeled master suite complete w private balcony, spa like bathroom & walk-in custom closet. There is an amazing amount of storage space on the lower level. At just over an acre, the level backyard has mature plantings, a fire pit, patio & a small deck to unwind and listen to the birds.
Last Agent to Sell the Property
Erica Wright
Barrett Sotheby's International Realty Listed on: 02/19/2020
Home Details
Home Type
- Single Family
Est. Annual Taxes
- $197
Year Built
- Built in 1964
Parking
- 2 Car Garage
Kitchen
- Range
- Freezer
- Dishwasher
Flooring
- Wood
- Stone
Outdoor Features
- Balcony
- Deck
- Enclosed Patio or Porch
- Rain Gutters
Utilities
- Hot Water Baseboard Heater
- Electric Baseboard Heater
- Heating System Uses Gas
- Natural Gas Water Heater
- Private Sewer
Additional Features
- Basement
Community Details
- Security Service
Listing and Financial Details
- Assessor Parcel Number M:6E B:1985 L:22
Ownership History
Purchase Details
Purchase Details
Home Financials for this Owner
Home Financials are based on the most recent Mortgage that was taken out on this home.Purchase Details
Home Financials for this Owner
Home Financials are based on the most recent Mortgage that was taken out on this home.Purchase Details
Similar Homes in Concord, MA
Home Values in the Area
Average Home Value in this Area
Purchase History
| Date | Type | Sale Price | Title Company |
|---|---|---|---|
| Quit Claim Deed | -- | None Available | |
| Not Resolvable | $1,097,000 | None Available | |
| Deed | $790,000 | -- | |
| Deed | $400,500 | -- | |
| Deed | $400,500 | -- |
Mortgage History
| Date | Status | Loan Amount | Loan Type |
|---|---|---|---|
| Previous Owner | $1,267,000 | Purchase Money Mortgage | |
| Previous Owner | $675,000 | New Conventional | |
| Previous Owner | $200,000 | New Conventional | |
| Previous Owner | $55,000 | No Value Available | |
| Previous Owner | $557,000 | No Value Available | |
| Previous Owner | $630,000 | No Value Available | |
| Previous Owner | $635,000 | No Value Available | |
| Previous Owner | $632,000 | Purchase Money Mortgage | |
| Previous Owner | $100,000 | No Value Available |
Property History
| Date | Event | Price | Change | Sq Ft Price |
|---|---|---|---|---|
| 03/29/2022 03/29/22 | Sold | $1,810,000 | +20.7% | $397 / Sq Ft |
| 02/09/2022 02/09/22 | Pending | -- | -- | -- |
| 02/03/2022 02/03/22 | For Sale | $1,499,000 | +36.6% | $329 / Sq Ft |
| 03/27/2020 03/27/20 | Sold | $1,097,000 | +0.7% | $368 / Sq Ft |
| 02/21/2020 02/21/20 | Pending | -- | -- | -- |
| 02/19/2020 02/19/20 | For Sale | $1,089,000 | +17.1% | $365 / Sq Ft |
| 07/07/2017 07/07/17 | Sold | $930,000 | +0.5% | $312 / Sq Ft |
| 04/27/2017 04/27/17 | Pending | -- | -- | -- |
| 04/19/2017 04/19/17 | For Sale | $925,000 | -- | $310 / Sq Ft |
Tax History Compared to Growth
Tax History
| Year | Tax Paid | Tax Assessment Tax Assessment Total Assessment is a certain percentage of the fair market value that is determined by local assessors to be the total taxable value of land and additions on the property. | Land | Improvement |
|---|---|---|---|---|
| 2025 | $197 | $1,487,700 | $625,700 | $862,000 |
| 2024 | $19,073 | $1,452,600 | $625,700 | $826,900 |
| 2023 | $14,510 | $1,119,600 | $501,900 | $617,700 |
| 2022 | $13,801 | $935,000 | $401,400 | $533,600 |
| 2021 | $13,351 | $907,000 | $401,400 | $505,600 |
| 2020 | $13,412 | $942,500 | $401,400 | $541,100 |
| 2019 | $12,626 | $889,800 | $405,400 | $484,400 |
| 2018 | $12,468 | $872,500 | $405,900 | $466,600 |
| 2017 | $12,092 | $859,400 | $400,600 | $458,800 |
| 2016 | $11,488 | $825,300 | $400,600 | $424,700 |
| 2015 | $10,846 | $759,000 | $370,900 | $388,100 |
Agents Affiliated with this Home
-
Suzanne Winchester Miller

Seller's Agent in 2022
Suzanne Winchester Miller
Coldwell Banker Realty - Lexington
(978) 621-5408
3 in this area
60 Total Sales
-
Douglas Carson

Buyer's Agent in 2022
Douglas Carson
Compass
(617) 448-1913
4 in this area
38 Total Sales
-
E
Seller's Agent in 2020
Erica Wright
Barrett Sotheby's International Realty
-
L
Seller's Agent in 2017
Laura McKenna
Barrett Sotheby's International Realty
-
The Tabassi Team

Buyer's Agent in 2017
The Tabassi Team
RE/MAX
(978) 375-5834
6 in this area
559 Total Sales
Map
Source: MLS Property Information Network (MLS PIN)
MLS Number: 72621307
APN: CONC-000006E-001985-000022
- 79-81 Assabet Ave
- 987 Lowell Rd
- 104 Channing Rd
- 61A Lowell Rd
- 1 Bayberry Rd
- 151 Pope Rd
- 1 Concord Greene Unit 7
- 134 Pope Rd
- 142 Pope Rd
- 61 Lindsay Pond Rd
- 247 Pope Rd
- 249 Pope Rd
- 29 Willard Common
- 55 Staffordshire Ln Unit C
- 10 Ellsworth Village Rd Unit 10
- 49 Willard Common
- 62 Crest St
- 38 McCallar Ln
- 602 Main St
- 102 Highland St

