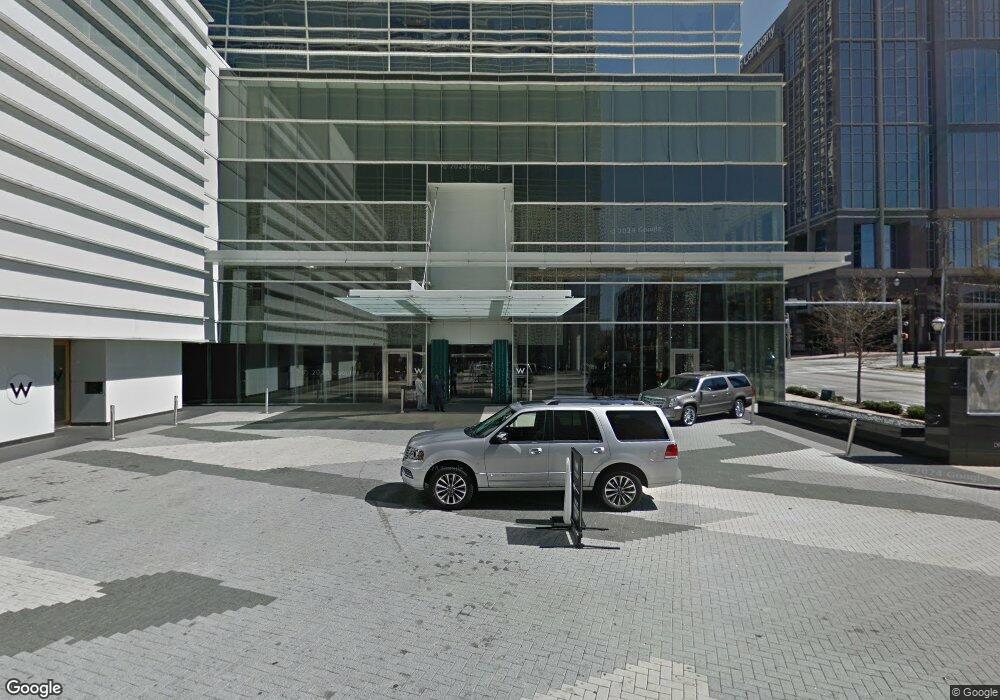The W Condos 45 Ivan Allen Jr Blvd NW Unit 1704 Atlanta, GA 30308
Centennial Hill NeighborhoodEstimated Value: $313,000 - $491,519
1
Bed
1
Bath
869
Sq Ft
$433/Sq Ft
Est. Value
About This Home
This home is located at 45 Ivan Allen Jr Blvd NW Unit 1704, Atlanta, GA 30308 and is currently estimated at $376,630, approximately $433 per square foot. 45 Ivan Allen Jr Blvd NW Unit 1704 is a home located in Fulton County with nearby schools including Midtown High School, Centennial Academy, and Kindezi Old 4th Ward.
Ownership History
Date
Name
Owned For
Owner Type
Purchase Details
Closed on
Aug 13, 2024
Sold by
Ali Imran A
Bought by
White Adam
Current Estimated Value
Home Financials for this Owner
Home Financials are based on the most recent Mortgage that was taken out on this home.
Original Mortgage
$195,000
Outstanding Balance
$192,751
Interest Rate
6.77%
Mortgage Type
New Conventional
Estimated Equity
$183,879
Purchase Details
Closed on
Aug 2, 2022
Sold by
Chateau Cherries Llc
Bought by
Ali Imran A
Purchase Details
Closed on
Dec 10, 2018
Sold by
Ali Imran A
Bought by
Chateau Cherries Llc
Purchase Details
Closed on
Jun 2, 2016
Sold by
Ganesan Pooja M
Bought by
Ali Imran A
Home Financials for this Owner
Home Financials are based on the most recent Mortgage that was taken out on this home.
Original Mortgage
$228,000
Interest Rate
3.61%
Mortgage Type
New Conventional
Purchase Details
Closed on
Feb 8, 2013
Sold by
Downtown Atlanta Hotel Llc
Bought by
Ganesan Poole M
Create a Home Valuation Report for This Property
The Home Valuation Report is an in-depth analysis detailing your home's value as well as a comparison with similar homes in the area
Home Values in the Area
Average Home Value in this Area
Purchase History
| Date | Buyer | Sale Price | Title Company |
|---|---|---|---|
| White Adam | $352,500 | -- | |
| Ali Imran A | -- | -- | |
| Chateau Cherries Llc | -- | -- | |
| Ali Imran A | $285,000 | -- | |
| Ganesan Poole M | $209,900 | -- |
Source: Public Records
Mortgage History
| Date | Status | Borrower | Loan Amount |
|---|---|---|---|
| Open | White Adam | $195,000 | |
| Previous Owner | Ali Imran A | $228,000 |
Source: Public Records
Tax History Compared to Growth
Tax History
| Year | Tax Paid | Tax Assessment Tax Assessment Total Assessment is a certain percentage of the fair market value that is determined by local assessors to be the total taxable value of land and additions on the property. | Land | Improvement |
|---|---|---|---|---|
| 2025 | $4,426 | $141,840 | $18,440 | $123,400 |
| 2023 | $4,426 | $138,760 | $15,800 | $122,960 |
| 2022 | $5,616 | $138,760 | $15,800 | $122,960 |
| 2021 | $164 | $134,720 | $15,320 | $119,400 |
| 2020 | $4,913 | $119,920 | $19,560 | $100,360 |
| 2019 | $134 | $143,880 | $20,200 | $123,680 |
| 2018 | $4,258 | $131,920 | $13,560 | $118,360 |
| 2017 | $3,680 | $114,000 | $11,680 | $102,320 |
| 2016 | $5,492 | $126,840 | $13,040 | $113,800 |
| 2015 | $5,540 | $126,840 | $13,040 | $113,800 |
| 2014 | $3,718 | $82,000 | $14,850 | $67,150 |
Source: Public Records
About The W Condos
Map
Nearby Homes
- 45 Ivan Allen Jr Blvd NW Unit 2002
- 45 Ivan Allen Jr Blvd NW Unit 2302
- 45 Ivan Allen Jr Blvd NW Unit 2203
- 45 Ivan Allen Jr Blvd NW Unit 2505
- 45 Ivan Allen Jr Blvd NW Unit 2705
- 45 Ivan Allen Jr Blvd NW Unit 1702
- 45 Ivan Allen Jr Blvd NW Unit 2602
- 45 Ivan Allen Jr Blvd NW Unit 2306
- 400 W Peachtree St NW Unit 3109
- 400 W Peachtree St NW Unit 908
- 400 W Peachtree St NW Unit 2010
- 400 W Peachtree St NW Unit 1910
- 400 W Peachtree St NW Unit 2603
- 400 W Peachtree St NW Unit 2614
- 400 W Peachtree St NW Unit 2713
- 400 W Peachtree St NW Unit 2704
- 400 W Peachtree St NW Unit 3611
- 400 W Peachtree St NW Unit 2403
- 400 W Peachtree St NW Unit 908
- 400 W Peachtree St NW Unit 3712
- 45 Ivan Allen Jr Blvd NW Unit 1804
- 45 Ivan Allen Jr Blvd NW Unit 2501
- 45 Ivan Allen Jr Blvd NW Unit 2204
- 45 Ivan Allen Jr Blvd NW Unit 2002
- 45 Ivan Allen Jr Blvd NW Unit 1805
- 45 Ivan Allen Jr Blvd NW Unit 1906
- 45 Ivan Allen Jr Blvd NW Unit 2106
- 45 Ivan Allen Jr Blvd NW Unit 2105
- 45 Ivan Allen Jr Blvd NW Unit 2103
- 45 Ivan Allen Jr Blvd NW Unit 2007
- 45 Ivan Allen Jr Blvd NW Unit 2102
- 45 Ivan Allen Jr Blvd NW Unit 1907
- 45 Ivan Allen Jr Blvd NW Unit 1802
- 45 Ivan Allen Jr Blvd NW Unit 1905
- 45 Ivan Allen Jr Blvd NW Unit 2004
- 45 Ivan Allen Jr Blvd NW Unit 2003
- 45 Ivan Allen Jr Blvd NW Unit 1907
- 45 Ivan Allen Jr Blvd NW Unit 2204
- 45 Ivan Allen Jr Blvd NW Unit 1701
- 45 Ivan Allen Jr Blvd NW Unit 2603
