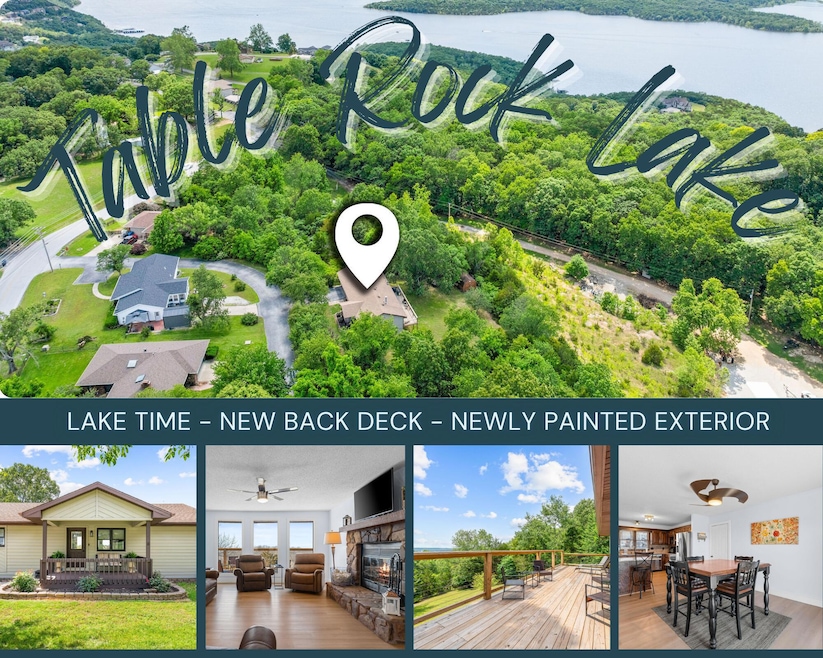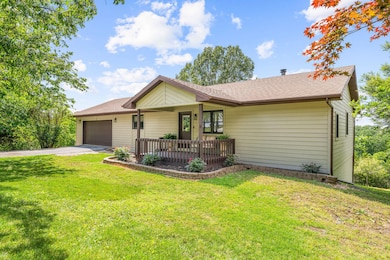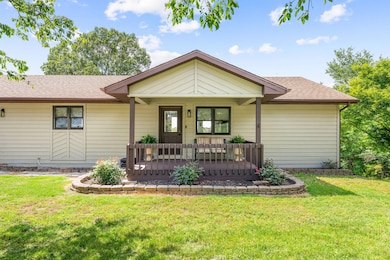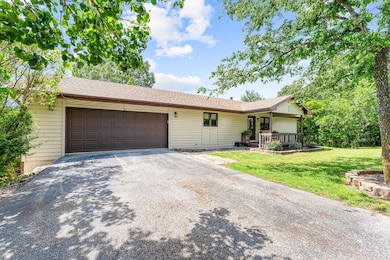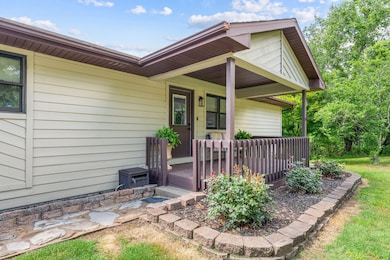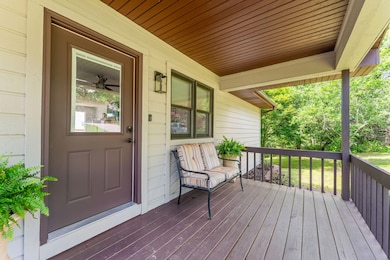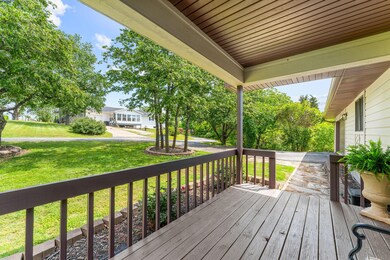45 James View Rd Kimberling City, MO 65686
Estimated payment $1,667/month
Highlights
- Lake View
- Ranch Style House
- Front Porch
- Deck
- Hydromassage or Jetted Bathtub
- Double Pane Windows
About This Home
Imagine waking up each morning to the crisp Ozark air, stepping onto your brand-new back deck (2023) with a hot cup of coffee, and soaking in the spectacular views—with just a peek of Table Rock Lake shimmering in the distance. This peaceful, nature-filled lifestyle is waiting for you at 45 James View Rd.
This 4-bedroom, 2-bathroom ranch-style home offers 2,496 sq. ft. of beautifully designed space, making it the perfect retreat for families, weekend adventurers, or anyone craving the charm of lake life. The entire exterior has recently been repainted, giving the home a fresh, updated look that complements the natural surroundings. Inside, new flooring throughout the upstairs makes every step feel clean and inviting. The wood-burning fireplace sets the perfect mood for crisp autumn evenings and cozy winter nights.
Need extra space? The full basement provides endless possibilities—whether you dream of a game room, a home gym, or a separate guest area for visiting friends and family. With a shared well and well-maintained roads, you can enjoy year-round comfort with ease.
Location is everything, and this home places you right in the heart of Kimberling City's most desirable offerings. Spend your weekends boating, fishing, or enjoying the scenic beauty just minutes from Table Rock Lake. When you're ready to explore, downtown Kimberling City is only 10 minutes away, featuring charming spas, boutiques, local eateries, and even boat-up restaurants at the popular Port of Kimberling Marina.
Whether you're looking for a full-time home or a vacation retreat in the sought-after Table Rock Lake area, this is the opportunity you've been waiting for. Don't just dream about lake life—make it yours today!
Listing Agent
Heritage Realty and Development License #2018044320 Listed on: 07/05/2025
Home Details
Home Type
- Single Family
Est. Annual Taxes
- $989
Year Built
- Built in 1991
Lot Details
- 0.34 Acre Lot
- Property fronts a private road
- Cleared Lot
HOA Fees
- $4 Monthly HOA Fees
Parking
- 2 Car Attached Garage
Home Design
- Ranch Style House
- Brick Exterior Construction
- Lap Siding
- Cedar
Interior Spaces
- 2,464 Sq Ft Home
- Ceiling Fan
- Wood Burning Fireplace
- Double Pane Windows
- Family Room with Fireplace
- Lake Views
- Fire and Smoke Detector
- Washer and Dryer Hookup
Kitchen
- Stove
- Microwave
- Dishwasher
- Disposal
Flooring
- Carpet
- Luxury Vinyl Tile
Bedrooms and Bathrooms
- 4 Bedrooms
- Walk-In Closet
- 2 Full Bathrooms
- Hydromassage or Jetted Bathtub
- Walk-in Shower
Finished Basement
- Walk-Out Basement
- Basement Fills Entire Space Under The House
- Utility Basement
- Bedroom in Basement
Outdoor Features
- Deck
- Storage Shed
- Outbuilding
- Front Porch
Schools
- Reeds Spring Elementary School
- Reeds Spring High School
Utilities
- Cooling Available
- Heating System Uses Wood
- Heat Pump System
- Community Well
- Electric Water Heater
- Septic Tank
- Internet Available
Community Details
- Stonebridge West Subdivision
Listing and Financial Details
- Assessor Parcel Number 14-3.0-05-003-001-012.000
Map
Home Values in the Area
Average Home Value in this Area
Tax History
| Year | Tax Paid | Tax Assessment Tax Assessment Total Assessment is a certain percentage of the fair market value that is determined by local assessors to be the total taxable value of land and additions on the property. | Land | Improvement |
|---|---|---|---|---|
| 2025 | $990 | $20,220 | -- | -- |
| 2024 | $990 | $20,220 | -- | -- |
| 2023 | $989 | $20,220 | $0 | $0 |
| 2022 | $982 | $20,180 | $0 | $0 |
| 2021 | $994 | $20,180 | $0 | $0 |
| 2020 | $875 | $20,180 | $0 | $0 |
| 2019 | $870 | $20,180 | $0 | $0 |
| 2018 | $869 | $20,180 | $0 | $0 |
| 2017 | $870 | $20,180 | $0 | $0 |
| 2016 | $837 | $19,950 | $0 | $0 |
| 2015 | $838 | $19,950 | $0 | $0 |
| 2014 | $825 | $19,950 | $0 | $0 |
| 2012 | $826 | $19,950 | $0 | $0 |
Property History
| Date | Event | Price | List to Sale | Price per Sq Ft | Prior Sale |
|---|---|---|---|---|---|
| 09/28/2025 09/28/25 | Pending | -- | -- | -- | |
| 07/24/2025 07/24/25 | Price Changed | $299,900 | -5.6% | $122 / Sq Ft | |
| 07/05/2025 07/05/25 | Price Changed | $317,750 | 0.0% | $129 / Sq Ft | |
| 07/05/2025 07/05/25 | For Sale | $317,750 | -6.3% | $129 / Sq Ft | |
| 06/27/2025 06/27/25 | Pending | -- | -- | -- | |
| 06/05/2025 06/05/25 | For Sale | $339,200 | +88.5% | $138 / Sq Ft | |
| 10/26/2018 10/26/18 | Sold | -- | -- | -- | View Prior Sale |
| 09/21/2018 09/21/18 | Pending | -- | -- | -- | |
| 08/17/2018 08/17/18 | For Sale | $179,900 | -10.0% | $72 / Sq Ft | |
| 07/31/2012 07/31/12 | Sold | -- | -- | -- | View Prior Sale |
| 07/06/2012 07/06/12 | Pending | -- | -- | -- | |
| 09/07/2011 09/07/11 | For Sale | $199,900 | -- | $81 / Sq Ft |
Purchase History
| Date | Type | Sale Price | Title Company |
|---|---|---|---|
| Warranty Deed | -- | None Available | |
| Interfamily Deed Transfer | -- | None Available | |
| Warranty Deed | -- | None Available |
Mortgage History
| Date | Status | Loan Amount | Loan Type |
|---|---|---|---|
| Open | $140,400 | New Conventional | |
| Previous Owner | $136,000 | New Conventional | |
| Previous Owner | $124,800 | Adjustable Rate Mortgage/ARM |
Source: Southern Missouri Regional MLS
MLS Number: 60296252
APN: 14-3.0-05-003-001-012.000
- 58 Homestead Ln
- 187 Johnson Way Ln
- Tbd Terrace Park Rd
- 000 Lot 86 Summer Breeze
- Lot 37-39 Cardinal Cove Ln
- 000 Lot 79 Summer Breeze
- 000 Lot 87 Summer Breeze
- 000 Lot 82 Summer Breeze
- 000 Lot 89 Summer Breeze
- 323 Terrace Park Rd
- 000 Lot 95 Summer Breeze
- 000 Lot 96 Summer Breeze Ln
- 000
- 000 Lot 75 Summer Breeze Ln
- 000 Lot 97 Summer Breeze Ln
- 000 Lot 88 Summer Breeze
- 000 Lot 74 Summer Breeze Ln
- 000 Lot 99 Summer Breeze Ln
- 000 Lot 98 Summer Breeze Ln
- 000 Lot 101 Summer Breeze Ln
