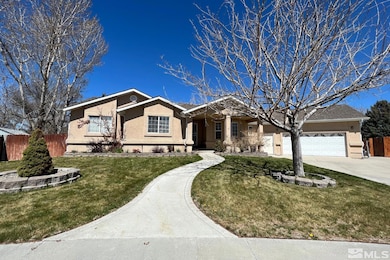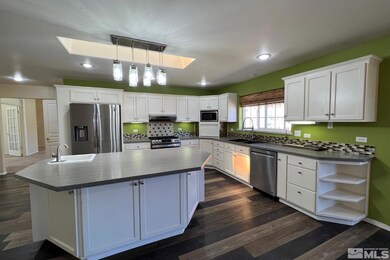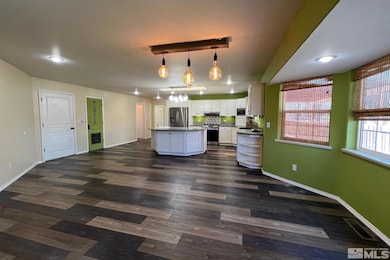45 Julie Ct Winnemucca, NV 89445
Estimated payment $3,682/month
Highlights
- Barn
- Mountain View
- High Ceiling
- Spa
- Deck
- Great Room
About This Home
Incredible 3,620 sq. ft. home with finished basement! This spacious 4 bed, 3.5 bath home is conveniently located just up the street from the Winnemucca Municipal Golf Course and HGH! It has an expansive back yard with a hot tub and pond, and still plenty of space left over! The home has large windows all throughout, as well as several skylights to provide an abundance of natural light! Large kitchen/dining area great for entertaining! Call to see this unbelievable home today!
Listing Agent
Waylon Huber
Robinhood Realty Listed on: 04/27/2023
Home Details
Home Type
- Single Family
Est. Annual Taxes
- $3,467
Year Built
- Built in 1997
Lot Details
- 0.48 Acre Lot
- Back Yard Fenced
- Water-Smart Landscaping
- Level Lot
- Front and Back Yard Sprinklers
- Sprinklers on Timer
- Property is zoned R-1-9
Parking
- 2 Car Attached Garage
- Garage Door Opener
Home Design
- Slab Foundation
- Pitched Roof
- Stick Built Home
- Stucco
Interior Spaces
- 3,620 Sq Ft Home
- 2-Story Property
- High Ceiling
- Ceiling Fan
- Double Pane Windows
- Blinds
- Rods
- Great Room
- Living Room with Fireplace
- Combination Kitchen and Dining Room
- Home Office
- Mountain Views
- Fire and Smoke Detector
- Finished Basement
Kitchen
- Breakfast Bar
- Gas Oven
- Gas Range
- Dishwasher
- Kitchen Island
- Disposal
Flooring
- Carpet
- Laminate
Bedrooms and Bathrooms
- 4 Bedrooms
- Walk-In Closet
- Dual Sinks
- Primary Bathroom Bathtub Only
- Primary Bathroom includes a Walk-In Shower
Laundry
- Laundry Room
- Dryer
- Washer
- Sink Near Laundry
- Laundry Cabinets
Outdoor Features
- Spa
- Deck
- Outbuilding
Schools
- Sonoma Heights Elementary School
- Winnemucca Junior High School
- Albert Lowry High School
Farming
- Barn
Utilities
- Refrigerated Cooling System
- Forced Air Heating and Cooling System
- Heating System Uses Natural Gas
- Tankless Water Heater
- Water Softener is Owned
- Internet Available
Community Details
- No Home Owners Association
- Winnemucca Community
- Mtn View Est #1 Subdivision
Listing and Financial Details
- Assessor Parcel Number 16-0102-12
Map
Home Values in the Area
Average Home Value in this Area
Tax History
| Year | Tax Paid | Tax Assessment Tax Assessment Total Assessment is a certain percentage of the fair market value that is determined by local assessors to be the total taxable value of land and additions on the property. | Land | Improvement |
|---|---|---|---|---|
| 2025 | $3,778 | $126,490 | $14,350 | $112,140 |
| 2024 | $3,672 | $128,592 | $14,350 | $114,241 |
| 2023 | $3,672 | $119,410 | $11,900 | $107,510 |
| 2022 | $3,467 | $105,910 | $11,900 | $94,010 |
| 2021 | $3,457 | $105,607 | $11,900 | $93,707 |
| 2020 | $3,440 | $105,067 | $11,900 | $93,167 |
| 2019 | $3,349 | $102,179 | $11,900 | $90,279 |
| 2018 | $3,325 | $101,435 | $11,900 | $89,535 |
| 2017 | $3,332 | $101,654 | $11,900 | $89,754 |
| 2016 | $3,421 | $104,350 | $11,900 | $92,450 |
| 2015 | $3,139 | $103,574 | $11,900 | $91,674 |
| 2014 | $3,139 | $101,751 | $11,900 | $89,851 |
Property History
| Date | Event | Price | List to Sale | Price per Sq Ft | Prior Sale |
|---|---|---|---|---|---|
| 03/15/2025 03/15/25 | For Sale | $645,000 | 0.0% | $178 / Sq Ft | |
| 03/14/2025 03/14/25 | Pending | -- | -- | -- | |
| 03/08/2025 03/08/25 | For Sale | $645,000 | 0.0% | $178 / Sq Ft | |
| 02/28/2025 02/28/25 | Off Market | $645,000 | -- | -- | |
| 07/15/2023 07/15/23 | Pending | -- | -- | -- | |
| 04/26/2023 04/26/23 | For Sale | $645,000 | +4.9% | $178 / Sq Ft | |
| 03/18/2022 03/18/22 | Sold | $615,000 | 0.0% | $170 / Sq Ft | View Prior Sale |
| 01/31/2022 01/31/22 | Pending | -- | -- | -- | |
| 01/26/2022 01/26/22 | For Sale | $615,000 | +30.0% | $170 / Sq Ft | |
| 09/22/2020 09/22/20 | Sold | $473,000 | -1.4% | $131 / Sq Ft | View Prior Sale |
| 08/19/2020 08/19/20 | Pending | -- | -- | -- | |
| 08/13/2020 08/13/20 | For Sale | $479,900 | +34.8% | $133 / Sq Ft | |
| 07/02/2015 07/02/15 | Sold | $356,000 | -3.8% | $98 / Sq Ft | View Prior Sale |
| 05/04/2015 05/04/15 | Pending | -- | -- | -- | |
| 04/06/2015 04/06/15 | For Sale | $369,900 | -- | $102 / Sq Ft |
Purchase History
| Date | Type | Sale Price | Title Company |
|---|---|---|---|
| Quit Claim Deed | $615,000 | First American Title | |
| Bargain Sale Deed | $473,000 | Western Title | |
| Bargain Sale Deed | $356,000 | Stewart Title Elko | |
| Bargain Sale Deed | $335,000 | Western Title Company | |
| Bargain Sale Deed | $335,000 | Western Title Company Llc | |
| Interfamily Deed Transfer | -- | First American Title Insura | |
| Grant Deed | -- | First American Title | |
| Grant Deed | -- | First American Title |
Mortgage History
| Date | Status | Loan Amount | Loan Type |
|---|---|---|---|
| Open | $615,000 | Balloon | |
| Previous Owner | $490,028 | VA | |
| Previous Owner | $293,600 | New Conventional | |
| Previous Owner | $245,000 | New Conventional | |
| Previous Owner | $206,500 | No Value Available |
Source: Northern Nevada Regional MLS
MLS Number: 230003868
APN: 16-0102-12
- 10 Julie Ct
- 253 N Highland Dr
- 1385 S Bridge St
- 3200 Kensington Dr
- 240 Circle Dr
- TBD E Haskell St
- 121 W Shepard St
- 10-0149-02 Kluncy Canyon Rd
- 1834 Scott St
- 5270 Marla Dr Unit 14
- 134 W Shepard St
- 103 W Haskell St
- 273 Mccoy St
- 5198 Western Way
- 3350 Frontier St
- 702 W Mcarthur Ave Unit 56
- 702 W Mcarthur Ave Unit 82
- 0 4th St Unit 230000686
- 539 S Bridge St
- 502 Prebble St






