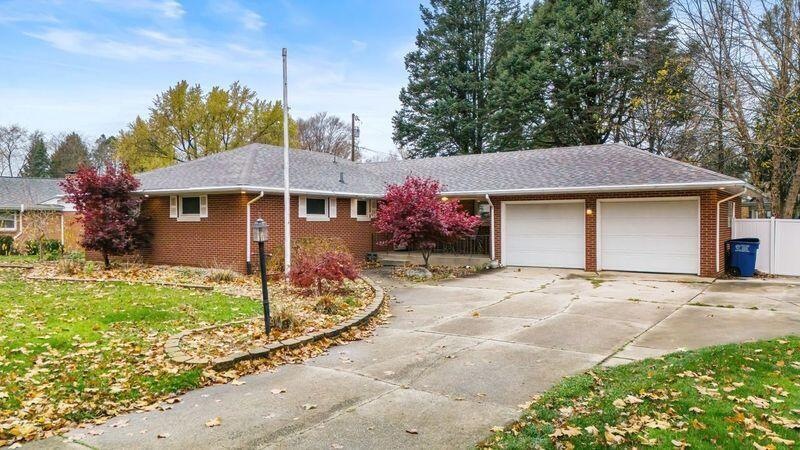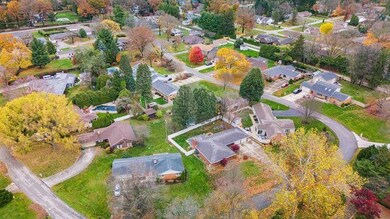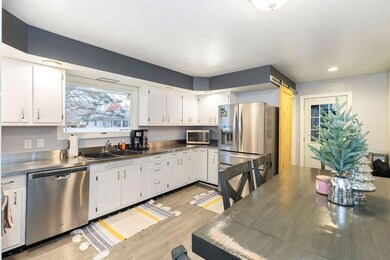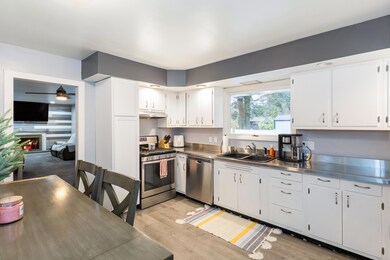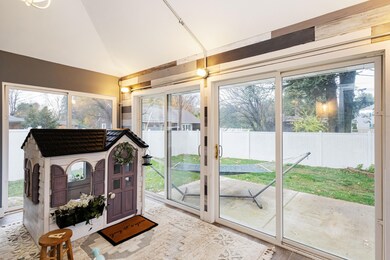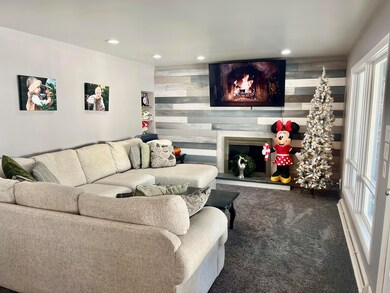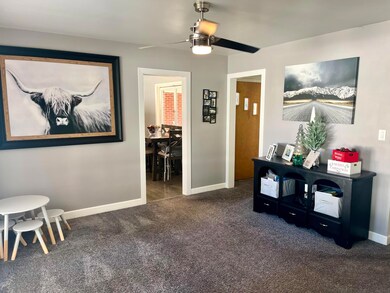
45 Keston Elm Dr La Porte, IN 46350
Highlights
- Wood Flooring
- Front Porch
- 1-Story Property
- Wood Frame Window
- Patio
- Forced Air Heating and Cooling System
About This Home
As of February 2025End of the Cu-De_Sac location this Brick Ranch features a Vinyl fenced in yard and large concrete patio for entertaining. 3 Bedrooms 2 Bath, Partially finished basement and 2 car garage. The Sun Room is a great additional to the home. Kingsbury School District and only seconds to the Middle School.
Last Agent to Sell the Property
Pine Lake Realty License #RB14038724 Listed on: 11/16/2024
Home Details
Home Type
- Single Family
Est. Annual Taxes
- $1,913
Year Built
- Built in 1958
Lot Details
- 0.28 Acre Lot
- Vinyl Fence
HOA Fees
- Condo Association YN
Parking
- 2 Car Garage
Home Design
- Brick Foundation
- Block Foundation
Interior Spaces
- 1-Story Property
- Wood Frame Window
- Living Room with Fireplace
- Dining Room
- Basement
- Laundry in Basement
- Fire and Smoke Detector
Kitchen
- Range Hood
- Dishwasher
Flooring
- Wood
- Carpet
Bedrooms and Bathrooms
- 3 Bedrooms
Laundry
- Dryer
- Washer
Outdoor Features
- Patio
- Front Porch
Schools
- Laporte Middle School
- Laporte High School
Utilities
- Forced Air Heating and Cooling System
- Well
Community Details
- Keston Elm Association
- Keston Add Subdivision
Listing and Financial Details
- Assessor Parcel Number 461012127007000061
Ownership History
Purchase Details
Home Financials for this Owner
Home Financials are based on the most recent Mortgage that was taken out on this home.Purchase Details
Home Financials for this Owner
Home Financials are based on the most recent Mortgage that was taken out on this home.Purchase Details
Home Financials for this Owner
Home Financials are based on the most recent Mortgage that was taken out on this home.Purchase Details
Home Financials for this Owner
Home Financials are based on the most recent Mortgage that was taken out on this home.Purchase Details
Purchase Details
Similar Homes in La Porte, IN
Home Values in the Area
Average Home Value in this Area
Purchase History
| Date | Type | Sale Price | Title Company |
|---|---|---|---|
| Warranty Deed | $260,000 | None Listed On Document | |
| Interfamily Deed Transfer | -- | None Available | |
| Warranty Deed | -- | None Available | |
| Deed | -- | None Available | |
| Interfamily Deed Transfer | -- | None Available | |
| Interfamily Deed Transfer | -- | None Available |
Mortgage History
| Date | Status | Loan Amount | Loan Type |
|---|---|---|---|
| Open | $190,000 | New Conventional | |
| Previous Owner | $0 | Credit Line Revolving | |
| Previous Owner | $30,000 | New Conventional | |
| Previous Owner | $150,000 | New Conventional | |
| Previous Owner | $127,645 | FHA |
Property History
| Date | Event | Price | Change | Sq Ft Price |
|---|---|---|---|---|
| 02/14/2025 02/14/25 | Sold | $260,000 | -10.0% | $108 / Sq Ft |
| 12/30/2024 12/30/24 | Pending | -- | -- | -- |
| 12/26/2024 12/26/24 | Price Changed | $289,000 | -3.7% | $120 / Sq Ft |
| 11/29/2024 11/29/24 | Price Changed | $299,999 | -4.2% | $125 / Sq Ft |
| 11/16/2024 11/16/24 | For Sale | $313,000 | +140.8% | $130 / Sq Ft |
| 08/01/2012 08/01/12 | Sold | $130,000 | 0.0% | $83 / Sq Ft |
| 08/01/2012 08/01/12 | Pending | -- | -- | -- |
| 09/06/2011 09/06/11 | For Sale | $130,000 | -- | $83 / Sq Ft |
Tax History Compared to Growth
Tax History
| Year | Tax Paid | Tax Assessment Tax Assessment Total Assessment is a certain percentage of the fair market value that is determined by local assessors to be the total taxable value of land and additions on the property. | Land | Improvement |
|---|---|---|---|---|
| 2024 | $1,992 | $234,900 | $34,000 | $200,900 |
| 2023 | $1,913 | $191,300 | $30,600 | $160,700 |
| 2022 | $1,801 | $180,100 | $23,400 | $156,700 |
| 2021 | $1,671 | $167,100 | $23,400 | $143,700 |
| 2020 | $1,607 | $167,100 | $23,400 | $143,700 |
| 2019 | $1,616 | $156,800 | $23,400 | $133,400 |
| 2018 | $1,636 | $158,800 | $23,400 | $135,400 |
| 2017 | $1,491 | $144,300 | $23,400 | $120,900 |
| 2016 | $1,481 | $143,300 | $23,400 | $119,900 |
| 2014 | $1,435 | $143,500 | $23,300 | $120,200 |
Agents Affiliated with this Home
-
A
Seller's Agent in 2025
Amy Blind
Pine Lake Realty
-
M
Buyer's Agent in 2025
Michael Liberatore
MTM Realty Group
-
H
Buyer Co-Listing Agent in 2025
Hailee Hills
MTM Realty Group
-
B
Seller's Agent in 2012
Brian Waters
Mentor Listing Realty, Inc.
Map
Source: Northwest Indiana Association of REALTORS®
MLS Number: 813035
APN: 46-10-12-127-007.000-061
- 1605 A St
- 2208 Woodlawn Dr
- 1510 A St
- 2028 Michigan Ave
- 400 W 18th St
- 400 W 18th St Unit A
- 107 Regency Pkwy
- 205 W 15th St
- 1800 Indiana Ave
- 913 Wright Ave
- 306 Willow Bend Dr
- 1714 Indiana Ave
- 116 Kingsbury Ave
- 1365 Federal Ave
- 511 Circle Dr
- 1651 S Us Highway 35
- 505 Corvette Dr
- 302 W 11th St
- 1603 Richards St
- 826 Kingsporte Ave
