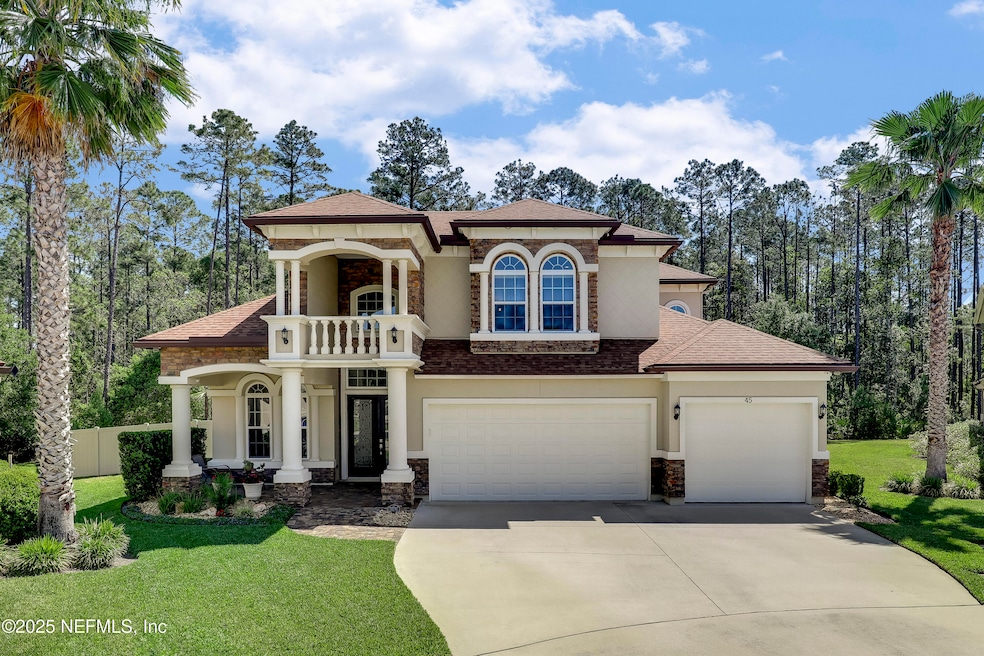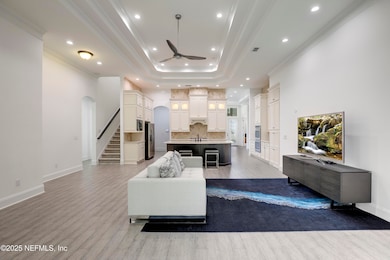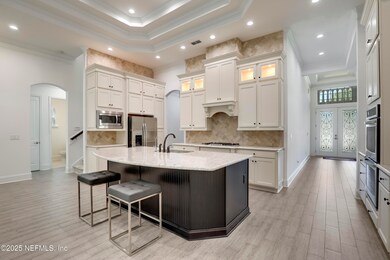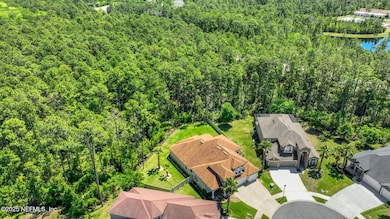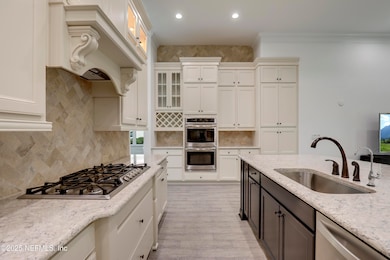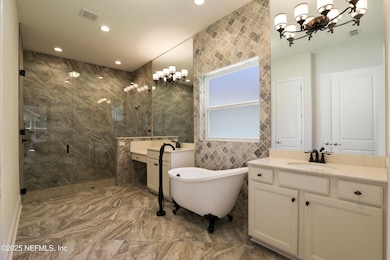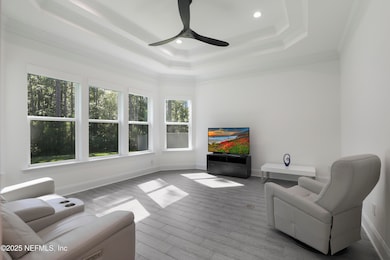
45 King Palm Ct Ponte Vedra, FL 32081
Estimated payment $6,447/month
Highlights
- Community Boat Launch
- Views of Preserve
- Clubhouse
- Bartram Springs Elementary School Rated A-
- Open Floorplan
- Vaulted Ceiling
About This Home
**LUXURY**UPDATED**PRIME LOCATION** Welcome to your dream home in the highly coveted Nocatee community! This luxurious 5-bed, 4-bath residence boasts 3,740 sqft of meticulously upgraded living space on a large cul-de-sac lot. Step inside and be captivated by soaring tray ceilings, an OPEN LAYOUT, luxury flooring and finishes, and a SPLIT BEDROOM FLOOR PLAN. The heart of the home is a jaw-dropping kitchen featuring top-of-the-line stainless steel appliances, abundant cabinetry, and a secret pantry. Retreat to the giant master suite, complete with his and hers walk-in closets and a gorgeous bathroom featuring DUAL VANITIES, an elegant soaking tub, and a huge walk-in shower with floor to ceiling tile. Enjoy a VERSATILE BONUS ROOM and appreciate the MANY UPGRADES including a new garage door, AC in the garage, updated backyard fencing, new LED lighting, fresh paint, solar shades, new flooring, new AC unit, security system, water softener, and more. Outside, discover a large SCREENED-IN PATIO and a huge FENCED-IN BACKYARD overlooking a serene PRESERVE, ensuring peace and privacy with no future backyard neighbors. Residents of Nocatee enjoy resort-style amenities including stunning pools, nature trails, water parks, and splash pads, all while being conveniently located near the Nocatee Town Center with its diverse shopping and dining options. Truly, this home offers modern luxury in a vibrant community. Don't miss this amazing opportunity!
Home Details
Home Type
- Single Family
Est. Annual Taxes
- $11,661
Year Built
- Built in 2016
Lot Details
- 0.3 Acre Lot
- West Facing Home
- Back Yard Fenced
HOA Fees
- $74 Monthly HOA Fees
Parking
- 3 Car Attached Garage
- Off-Street Parking
Property Views
- Views of Preserve
- Views of Trees
Home Design
- Traditional Architecture
- Wood Frame Construction
- Shingle Roof
- Stucco
Interior Spaces
- 3,781 Sq Ft Home
- 2-Story Property
- Open Floorplan
- Vaulted Ceiling
- Ceiling Fan
- Entrance Foyer
- Screened Porch
- Security System Owned
Kitchen
- Breakfast Bar
- Double Convection Oven
- Gas Cooktop
- Microwave
- Ice Maker
- Kitchen Island
- Disposal
Flooring
- Tile
- Vinyl
Bedrooms and Bathrooms
- 5 Bedrooms
- Split Bedroom Floorplan
- Dual Closets
- Walk-In Closet
- 4 Full Bathrooms
- Bathtub With Separate Shower Stall
Laundry
- Laundry on lower level
- Sink Near Laundry
- Washer and Electric Dryer Hookup
Schools
- Bartram Springs Elementary School
- Twin Lakes Academy Middle School
- Atlantic Coast High School
Utilities
- Central Heating and Cooling System
- 200+ Amp Service
- Water Softener is Owned
Listing and Financial Details
- Assessor Parcel Number 1681502275
Community Details
Overview
- Palms At Nocatee North Subdivision
Amenities
- Clubhouse
Recreation
- Community Boat Launch
- Pickleball Courts
- Community Playground
- Children's Pool
- Park
- Dog Park
- Jogging Path
Map
Home Values in the Area
Average Home Value in this Area
Tax History
| Year | Tax Paid | Tax Assessment Tax Assessment Total Assessment is a certain percentage of the fair market value that is determined by local assessors to be the total taxable value of land and additions on the property. | Land | Improvement |
|---|---|---|---|---|
| 2025 | $11,661 | $572,959 | -- | -- |
| 2024 | $11,418 | $556,812 | -- | -- |
| 2023 | $11,418 | $540,595 | $0 | $0 |
| 2022 | $10,672 | $524,850 | $0 | $0 |
| 2021 | $10,636 | $509,564 | $0 | $0 |
| 2020 | $10,564 | $502,529 | $0 | $0 |
| 2019 | $10,484 | $491,231 | $0 | $0 |
| 2018 | $10,417 | $482,072 | $0 | $0 |
| 2017 | $10,331 | $472,157 | $70,000 | $402,157 |
| 2016 | $3,345 | $60,000 | $0 | $0 |
Property History
| Date | Event | Price | Change | Sq Ft Price |
|---|---|---|---|---|
| 08/02/2025 08/02/25 | Price Changed | $999,000 | 0.0% | $264 / Sq Ft |
| 08/02/2025 08/02/25 | Price Changed | $999,000 | -4.9% | $264 / Sq Ft |
| 07/10/2025 07/10/25 | Price Changed | $1,050,000 | 0.0% | $278 / Sq Ft |
| 07/01/2025 07/01/25 | Price Changed | $1,050,000 | -3.7% | $278 / Sq Ft |
| 05/29/2025 05/29/25 | Price Changed | $1,090,000 | 0.0% | $288 / Sq Ft |
| 05/15/2025 05/15/25 | Price Changed | $1,090,000 | -3.1% | $288 / Sq Ft |
| 04/24/2025 04/24/25 | For Sale | $1,125,000 | 0.0% | $298 / Sq Ft |
| 04/22/2025 04/22/25 | For Sale | $1,125,000 | +100.5% | $298 / Sq Ft |
| 12/17/2023 12/17/23 | Off Market | $561,132 | -- | -- |
| 11/23/2016 11/23/16 | Sold | $561,132 | +30.3% | $150 / Sq Ft |
| 06/24/2015 06/24/15 | Pending | -- | -- | -- |
| 06/24/2015 06/24/15 | For Sale | $430,548 | -- | $115 / Sq Ft |
Purchase History
| Date | Type | Sale Price | Title Company |
|---|---|---|---|
| Warranty Deed | $561,132 | Dream Finders Title Llc | |
| Warranty Deed | $134,612 | Dream Finders Title Llc | |
| Deed | $134,700 | -- |
Similar Homes in the area
Source: realMLS (Northeast Florida Multiple Listing Service)
MLS Number: 2080729
APN: 168150-2275
- 21 King Palm Ct
- 218 Queensland Cir
- 23 Pindo Palm Dr
- 425 Cobbler Trail
- 344 Senegal Dr
- 157 Wingstone Dr
- 68 Canary Palm Ct
- 52 Dyer Ct
- 95 Crestway Ln
- 133 Crestway Ln
- 524 Captiva Dr
- 84 Pine Manor Dr
- 501 Captiva Dr
- 435 Wingstone Dr
- 367 Hatter Dr
- 18 Sugar Magnolia Dr
- 410 Wingstone Dr
- 46 Sugar Magnolia Dr
- 85 Rockhurst Trail
- 42 Knotwood Way
- 58 Pindo Palm Dr
- 227 Cobbler Trail
- 26 Sugar Magnolia Dr
- 82 White Cypress Dr
- 21 Rockhurst Trail
- 65 Lone Eagle Way
- 370 Wayfare Ln
- 142 Jackrabbit Trail
- 50 Sewall Ln
- 14 Seaport Ln
- 351 Millenia Dr
- 1200 Preservation Trail
- 117 Aspen Leaf Dr
- 380 Burbank Ave
- 50 Pine Shadow Pkwy
- 440 Burbank Ave
- 202 Galleon Dr
- 352 Magnolia Creek Walk
- 215 Hunters Lk Way Unit 6214.1408524
- 215 Hunters Lk Way Unit 6209.1408520
