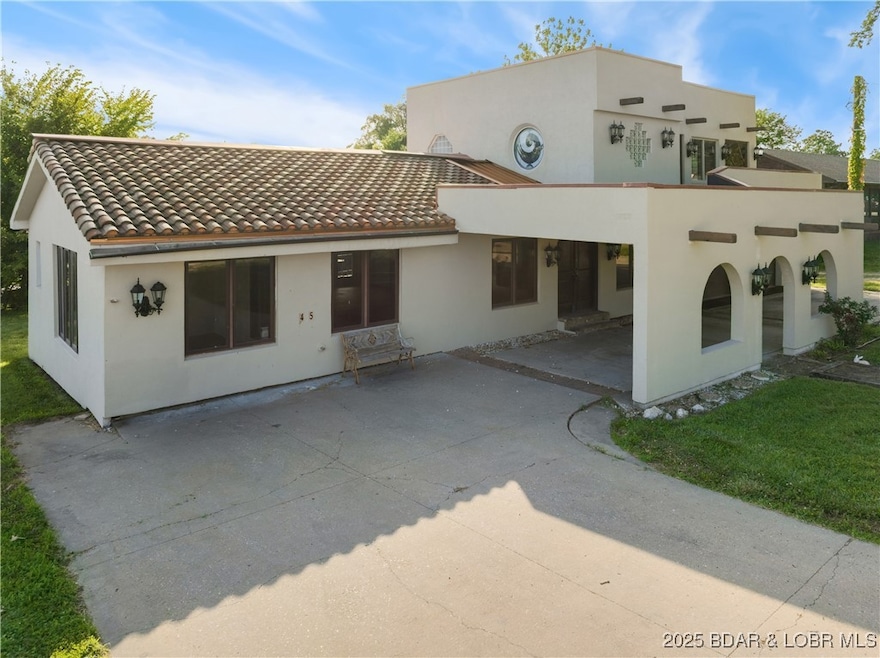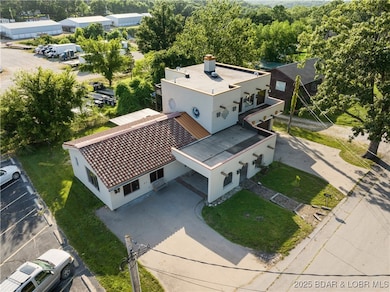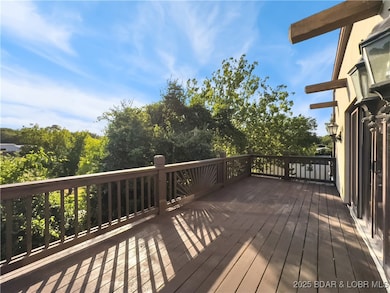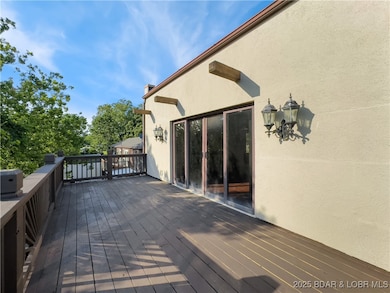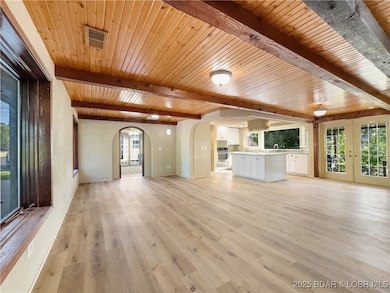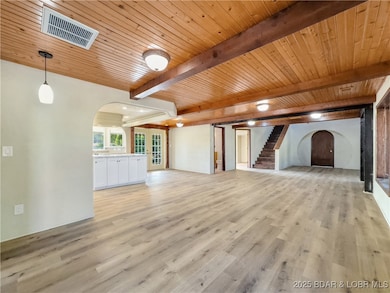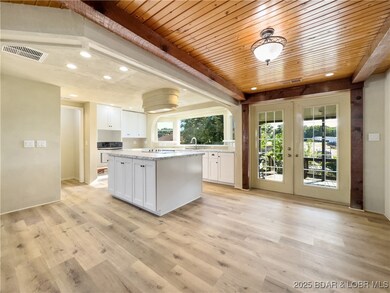45 Lake Rd Camdenton, MO 65020
Estimated payment $1,835/month
Highlights
- Deck
- Built-In Double Oven
- Storm Windows
- Wood Flooring
- 4 Car Attached Garage
- Walk-In Closet
About This Home
BIG PRICE REDUCTION This one-of-a-kind home is full of character and updates. Featuring 3 bedrooms, 2 full baths, and approximately 2,500 sq ft of living space, it offers a spacious layout with unique design details. The kitchen includes a center island with a cook top and brand-new counter ops. Completely renovated bathroom with new walk-in tile shower, updated sink, and modern fixtures. The upper-level primary suite is truly over sized and features a see-through wood-burning fireplace, a large walk-in closet, and private deck access. You'll love the abundance of natural wood and exposed beams throughout the home, giving it a warm and rustic charm.
Outside, enjoy a circle driveway, covered carport, and a huge attached garage with room for up to 4 vehicles. The garage is drywalled, heated, cooled, and includes laundry facilities, a water softener, and water heater.
Located in-town, just minutes from the Camdenton square, this property offers easy access to everything while still feeling private and unique. Vacant and easy to show — this is a standout property that you won’t want to miss! Could be be changed to Commerical Business if you want to have a Business in this place !!!!!
Listing Agent
Coldwell Banker Lake Country Brokerage Phone: (573) 346-3333 License #1999083293 Listed on: 05/30/2025

Home Details
Home Type
- Single Family
Est. Annual Taxes
- $1,400
Year Built
- Built in 1989 | Remodeled
Lot Details
- 9,148 Sq Ft Lot
- Lot Dimensions are 84x101x86x102
- Level Lot
Parking
- 4 Car Attached Garage
- Carport
- Running Water Available in Garage
- Heated Garage
- Insulated Garage
- Workshop in Garage
- Garage Door Opener
- Driveway
- Open Parking
Home Design
- Poured Concrete
- Tile Roof
- Stucco
Interior Spaces
- 2,500 Sq Ft Home
- 2-Story Property
- Ceiling Fan
- Wood Burning Fireplace
Kitchen
- Built-In Double Oven
- Cooktop
- Dishwasher
Flooring
- Wood
- Laminate
- Tile
Bedrooms and Bathrooms
- 3 Bedrooms
- Walk-In Closet
- 2 Full Bathrooms
- Walk-in Shower
Laundry
- Dryer
- Washer
Home Security
- Storm Windows
- Storm Doors
Outdoor Features
- Deck
- Open Patio
- Outdoor Storage
Utilities
- Central Air
- Heating System Uses Wood
- Heat Pump System
- Water Softener is Owned
- Cable TV Available
Additional Features
- Low Threshold Shower
- City Lot
Listing and Financial Details
- Exclusions: What you see is what you get!!!!!!
- Assessor Parcel Number 13702500030004000
Map
Home Values in the Area
Average Home Value in this Area
Tax History
| Year | Tax Paid | Tax Assessment Tax Assessment Total Assessment is a certain percentage of the fair market value that is determined by local assessors to be the total taxable value of land and additions on the property. | Land | Improvement |
|---|---|---|---|---|
| 2025 | $1,490 | $39,330 | $0 | $0 |
| 2024 | $1,490 | $39,330 | $0 | $0 |
| 2023 | $1,490 | $39,330 | $0 | $0 |
| 2022 | $1,455 | $39,330 | $0 | $0 |
| 2021 | $1,455 | $39,330 | $0 | $0 |
| 2020 | $1,455 | $39,330 | $0 | $0 |
| 2019 | $1,455 | $39,330 | $0 | $0 |
| 2018 | $1,455 | $39,330 | $0 | $0 |
| 2017 | $1,454 | $39,330 | $0 | $0 |
| 2016 | $1,414 | $39,330 | $0 | $0 |
| 2015 | $1,414 | $39,330 | $0 | $0 |
| 2014 | $1,413 | $39,330 | $0 | $0 |
| 2013 | -- | $39,330 | $0 | $0 |
Property History
| Date | Event | Price | List to Sale | Price per Sq Ft | Prior Sale |
|---|---|---|---|---|---|
| 02/14/2026 02/14/26 | Price Changed | $334,500 | -4.3% | $134 / Sq Ft | |
| 09/30/2025 09/30/25 | Price Changed | $349,500 | -5.4% | $140 / Sq Ft | |
| 09/24/2025 09/24/25 | Price Changed | $369,500 | -0.1% | $148 / Sq Ft | |
| 07/09/2025 07/09/25 | Price Changed | $369,900 | -2.6% | $148 / Sq Ft | |
| 05/30/2025 05/30/25 | For Sale | $379,900 | +427.6% | $152 / Sq Ft | |
| 06/13/2013 06/13/13 | Sold | -- | -- | -- | View Prior Sale |
| 05/14/2013 05/14/13 | Pending | -- | -- | -- | |
| 02/15/2013 02/15/13 | For Sale | $72,000 | -- | $34 / Sq Ft |
Purchase History
| Date | Type | Sale Price | Title Company |
|---|---|---|---|
| Deed | -- | -- |
Source: Lake of the Ozarks Board of REALTORS®
MLS Number: 3578153
APN: 13-7.0-25.0-003.0-004-004.000
- 7-9 Lake Rd
- 39 Rustic Place
- 94 Vista Place
- 92 Helms St
- 0 Vista Place
- Lots 2,3,7 & 8 Morgan St
- 221 Sunset Dr
- 49 Sunset Dr
- 955 Hwy 54
- 125 Leonard N
- 141 Poplar St
- 85 Roofener St
- 193 N High St
- TBD lot 1, 2, 3 or Ha Tonka Cut Thru
- 135 Primrose Ln
- Tbd Bayberry Ln
- Tbd Sunset Shores Ln
- Tbd Sunset Shores Ln
- 1164 Ha Tonka Rd
- 57 Holley Dr
- 27 Sunrise Terrace Dr
- 201 Shady Ozark Ln Unit SI ID1353786P
- 1259 Rock Ridge Ln
- 1145 Nichols Rd
- 5214 Big Ship
- 16 Sassy Ln
- 4689 Inlet Ln
- 4450 Ski Dr
- 83 Verbena Rd
- 23 E Casa Seville Dr Unit 3C, Unit 173
- 601 N Monroe St
- 609 Nelson Dr
- 2071 W Elm St
- 26899 Stephanie Ln
- 608 Poplar St
- 510 Poplar St Unit 510 N Poplar
- 101 103-103 Johnson Dr Unit 201 (103)
Ask me questions while you tour the home.
