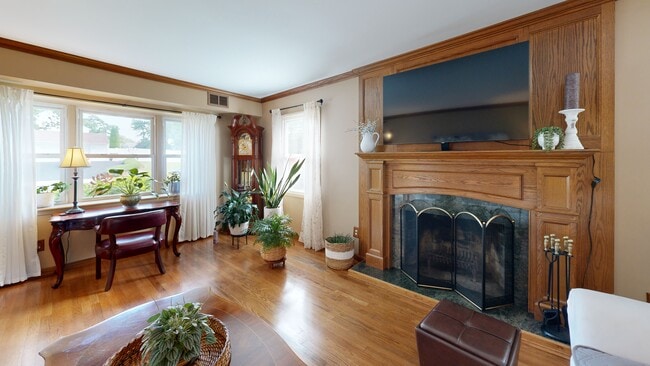
$540,000 Under Contract
- 4 Beds
- 1.5 Baths
- 1,560 Sq Ft
- 24 Mercury Cir
- South Amboy, NJ
Discover the potential in this well-loved 4 bedroom, 1.5 bath home ideally situated in the desirable community of Central Park in Old Bridge. Make this house your own and enjoy the community playground & nice back yard. Commuters will appreciate the proximity to NYC trains and buses. Close to schools, shopping, Old Bridge Parks and more. Don't miss this opportunity to create your dream home in
Raffaele Marino COLDWELL BANKER REALTY





