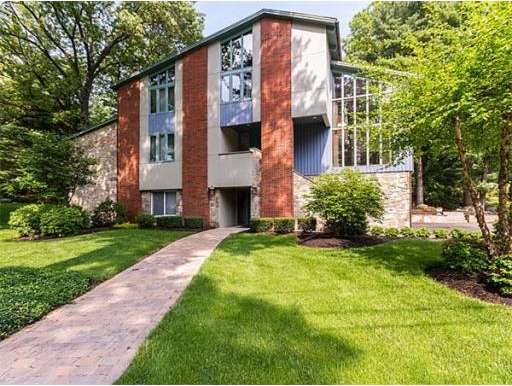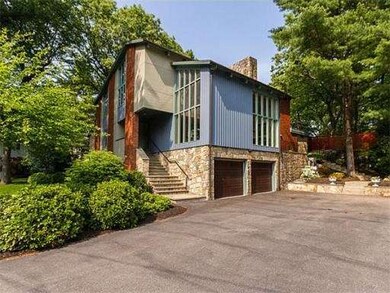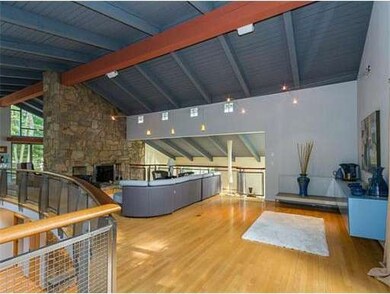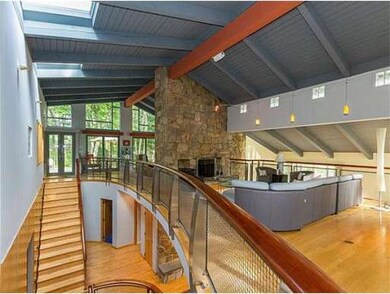
45 Ledge Rd Waltham, MA 02452
Piety Corner NeighborhoodAbout This Home
As of December 2019PRESTIGIOUS PIGEON HILL/GANN ACADEMY LOCALE! Impressive 2001 Luxurious 100% Custom Rebuilt Contemporary featuring an Astounding Oversized Open Living Space, Skylit Cathedral Ceilings throughout,Fireplaced Familyrooms,Labtop Stone Island Kitchen w/SS appliances, Cathedral Ceiling Mstr Suite w/W-I closet & Marble Jacuzzi Bath, 2 Guest Suites with Private Tile Baths, Media rooms, Central AC, 2 car garage, Huge Meticulously Landscaped 3/4 acre Fenced Yard w/In-Ground Pool, and more!
Home Details
Home Type
Single Family
Est. Annual Taxes
$17,447
Year Built
1974
Lot Details
0
Listing Details
- Lot Description: Fenced/Enclosed
- Special Features: None
- Property Sub Type: Detached
- Year Built: 1974
Interior Features
- Has Basement: Yes
- Fireplaces: 3
- Primary Bathroom: Yes
- Number of Rooms: 13
- Amenities: Public Transportation, Highway Access, Private School, University
- Electric: Circuit Breakers, 200 Amps
- Energy: Insulated Windows
- Flooring: Tile, Wall to Wall Carpet, Laminate, Hardwood
- Interior Amenities: Central Vacuum, French Doors
- Basement: Full, Finished, Walk Out, Interior Access, Garage Access, Slab
- Bedroom 2: First Floor, 19X11
- Bedroom 3: First Floor, 26X15
- Bedroom 4: First Floor, 16X12
- Bathroom #1: First Floor
- Bathroom #2: First Floor
- Bathroom #3: Second Floor
- Kitchen: Second Floor, 22X12
- Laundry Room: First Floor
- Living Room: First Floor, 19X15
- Master Bedroom: Second Floor, 17X14
- Master Bedroom Description: Ceiling - Cathedral, Flooring - Hardwood
- Dining Room: Second Floor, 17X16
- Family Room: Second Floor, 28X22
Exterior Features
- Construction: Frame, Brick, Stone/Concrete
- Exterior: Vinyl, Brick, Stone
- Exterior Features: Patio, Balcony, Pool - Inground, Professional Landscaping, Fenced Yard
- Foundation: Poured Concrete, Concrete Block
Garage/Parking
- Garage Parking: Under, Garage Door Opener
- Garage Spaces: 2
- Parking: Off-Street
- Parking Spaces: 6
Utilities
- Cooling Zones: 2
- Heat Zones: 7
- Hot Water: Oil, Tankless
- Utility Connections: for Electric Range, Washer Hookup
Ownership History
Purchase Details
Home Financials for this Owner
Home Financials are based on the most recent Mortgage that was taken out on this home.Purchase Details
Home Financials for this Owner
Home Financials are based on the most recent Mortgage that was taken out on this home.Purchase Details
Similar Homes in Waltham, MA
Home Values in the Area
Average Home Value in this Area
Purchase History
| Date | Type | Sale Price | Title Company |
|---|---|---|---|
| Not Resolvable | $1,400,000 | None Available | |
| Not Resolvable | $1,124,000 | -- | |
| Deed | $582,000 | -- |
Mortgage History
| Date | Status | Loan Amount | Loan Type |
|---|---|---|---|
| Open | $225,000 | Credit Line Revolving | |
| Open | $1,242,750 | Stand Alone Refi Refinance Of Original Loan | |
| Closed | $1,258,600 | Purchase Money Mortgage | |
| Previous Owner | $300,000 | No Value Available | |
| Previous Owner | $786,800 | Purchase Money Mortgage | |
| Previous Owner | $403,000 | Adjustable Rate Mortgage/ARM | |
| Previous Owner | $400,000 | Adjustable Rate Mortgage/ARM | |
| Previous Owner | $1,132,000 | No Value Available | |
| Previous Owner | $417,000 | No Value Available | |
| Previous Owner | $649,900 | No Value Available |
Property History
| Date | Event | Price | Change | Sq Ft Price |
|---|---|---|---|---|
| 12/19/2019 12/19/19 | Sold | $1,400,000 | -3.1% | $193 / Sq Ft |
| 11/08/2019 11/08/19 | Pending | -- | -- | -- |
| 10/10/2019 10/10/19 | For Sale | $1,445,000 | +28.6% | $199 / Sq Ft |
| 08/16/2013 08/16/13 | Sold | $1,124,000 | 0.0% | $208 / Sq Ft |
| 06/15/2013 06/15/13 | For Sale | $1,124,000 | 0.0% | $208 / Sq Ft |
| 06/14/2013 06/14/13 | Pending | -- | -- | -- |
| 06/06/2013 06/06/13 | For Sale | $1,124,000 | -- | $208 / Sq Ft |
Tax History Compared to Growth
Tax History
| Year | Tax Paid | Tax Assessment Tax Assessment Total Assessment is a certain percentage of the fair market value that is determined by local assessors to be the total taxable value of land and additions on the property. | Land | Improvement |
|---|---|---|---|---|
| 2025 | $17,447 | $1,776,700 | $580,000 | $1,196,700 |
| 2024 | $15,690 | $1,627,600 | $553,000 | $1,074,600 |
| 2023 | $15,227 | $1,475,500 | $503,000 | $972,500 |
| 2022 | $15,643 | $1,404,200 | $463,000 | $941,200 |
| 2021 | $15,170 | $1,340,100 | $443,000 | $897,100 |
| 2020 | $15,306 | $1,280,800 | $413,000 | $867,800 |
| 2019 | $13,531 | $1,068,800 | $408,000 | $660,800 |
| 2018 | $12,445 | $986,900 | $378,000 | $608,900 |
| 2017 | $11,956 | $951,900 | $343,000 | $608,900 |
| 2016 | $11,406 | $931,900 | $323,000 | $608,900 |
| 2015 | $13,632 | $1,038,200 | $318,000 | $720,200 |
Agents Affiliated with this Home
-

Seller's Agent in 2019
Hans Brings
Coldwell Banker Realty - Waltham
(617) 968-0022
33 in this area
480 Total Sales
-

Seller Co-Listing Agent in 2019
Nancy Marston
Coldwell Banker Realty - Waltham
4 in this area
28 Total Sales
-

Buyer's Agent in 2019
Frank Mcmanus
Coldwell Banker Realty - Waltham
(317) 690-6187
48 Total Sales
Map
Source: MLS Property Information Network (MLS PIN)
MLS Number: 71537442
APN: WALT-000043-000003-000016
- 160 Bishops Forest Dr
- 440 Forest St
- 68 Bishops Forest Dr
- 155 Marguerite Ave
- 320 Lexington St
- 208 Church St
- 214 Church St
- 326 Bacon St
- 135-137 Summer St
- 44 Sachem St
- 14 Lyman Terrace
- 59 Farnum Rd
- 8 School St Unit 1
- 54 Rosemont Ave
- 76 Lionel Ave Unit E
- 20 Orchard Ave Unit 1
- 16 Winter St Unit 48C
- 31 Pond St Unit 2
- 31 Pond St Unit 20
- 140 College Farm Rd






