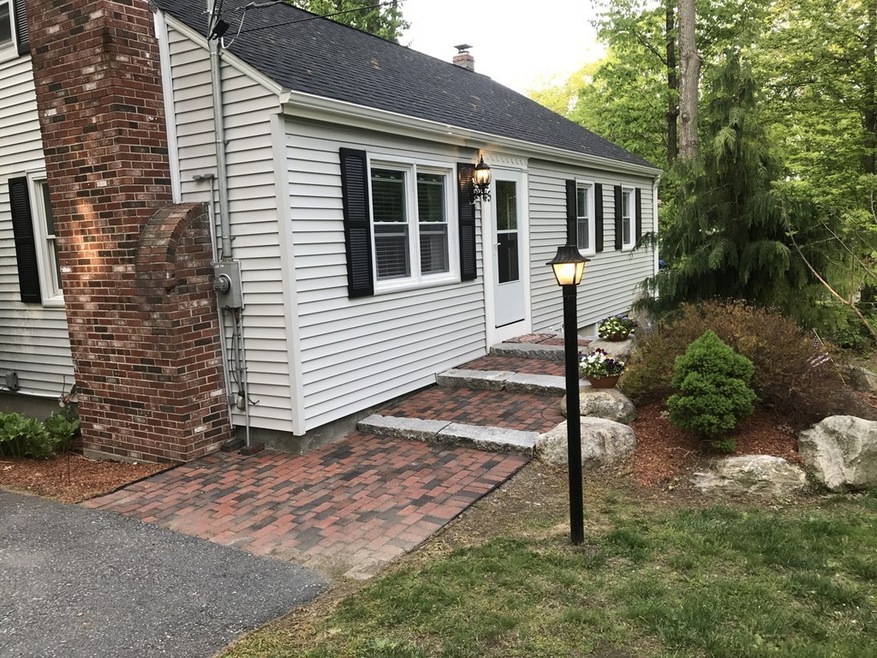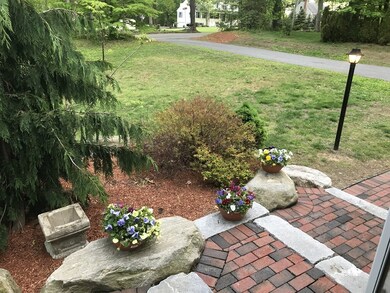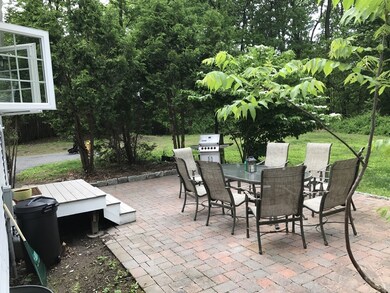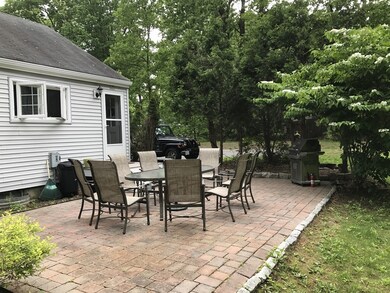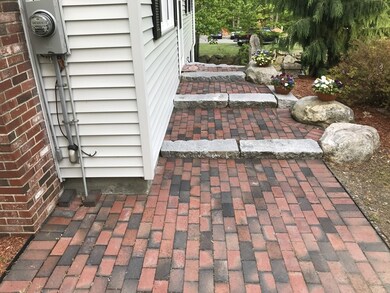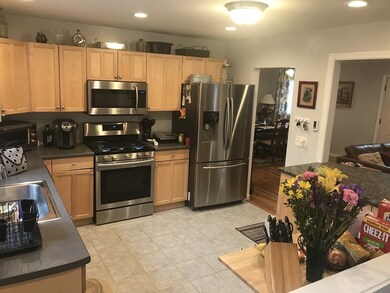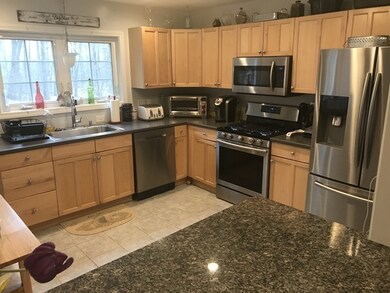
45 Little Turnpike Rd Shirley, MA 01464
Highlights
- Deck
- Porch
- Patio
- Wood Flooring
- Wet Bar
- Tankless Water Heater
About This Home
As of June 2019Spacious home set on a quiet country dead end road. This 2,536 sqft home was just recently renovated from top to bottom. New roof installed 5/15/18 with a 20 year transferable warranty and new siding and Andersen windows with lifetime warranty. 4 BR 3 full BATH and a potential in-law suite with separate entrance, driveway, and laundry. Upper level has large master suite with full bath, 2 extra bedrooms with another full bath and laundry room. Large kitchen features open concept living leading into dining and living area with working fireplace. Lower level offers 1 large bedroom, 1 full bath, laundry room, wet bar, wood stove, with separate entrance and driveway. Unlimited uses including in-law, daycare, or just a growing household. Plenty of room to add a garage.
Last Buyer's Agent
Chris Rice
RE/MAX Triumph Realty

Home Details
Home Type
- Single Family
Est. Annual Taxes
- $66
Year Built
- Built in 1971
Lot Details
- Year Round Access
- Property is zoned R1
Home Design
- Plaster Walls
Interior Spaces
- Wet Bar
- Sheet Rock Walls or Ceilings
- French Doors
- Basement
Kitchen
- Oven
- Microwave
- ENERGY STAR Qualified Refrigerator
- ENERGY STAR Qualified Dishwasher
- ENERGY STAR Cooktop
- Disposal
- Instant Hot Water
Flooring
- Wood
- Tile
Laundry
- ENERGY STAR Qualified Dryer
- Dryer
- ENERGY STAR Qualified Washer
Outdoor Features
- Deck
- Patio
- Rain Gutters
- Porch
Utilities
- Window Unit Cooling System
- Wood Insert Heater
- Electric Baseboard Heater
- Heating System Uses Gas
- Heating System Uses Propane
- Tankless Water Heater
- Cable TV Available
Listing and Financial Details
- Assessor Parcel Number M:0074 B:000A L:00005
Ownership History
Purchase Details
Purchase Details
Home Financials for this Owner
Home Financials are based on the most recent Mortgage that was taken out on this home.Purchase Details
Home Financials for this Owner
Home Financials are based on the most recent Mortgage that was taken out on this home.Similar Homes in Shirley, MA
Home Values in the Area
Average Home Value in this Area
Purchase History
| Date | Type | Sale Price | Title Company |
|---|---|---|---|
| Foreclosure Deed | $215,000 | -- | |
| Deed | $261,000 | -- | |
| Deed | $102,000 | -- |
Mortgage History
| Date | Status | Loan Amount | Loan Type |
|---|---|---|---|
| Open | $361,000 | New Conventional | |
| Closed | $46,300 | Credit Line Revolving | |
| Closed | $244,000 | Stand Alone Refi Refinance Of Original Loan | |
| Previous Owner | $45,000 | No Value Available | |
| Previous Owner | $240,750 | No Value Available | |
| Previous Owner | $234,900 | Purchase Money Mortgage | |
| Previous Owner | $205,200 | No Value Available | |
| Previous Owner | $174,250 | No Value Available | |
| Previous Owner | $153,000 | No Value Available | |
| Previous Owner | $29,000 | No Value Available | |
| Previous Owner | $103,500 | No Value Available | |
| Previous Owner | $96,900 | Purchase Money Mortgage |
Property History
| Date | Event | Price | Change | Sq Ft Price |
|---|---|---|---|---|
| 06/20/2019 06/20/19 | Sold | $380,000 | +1.3% | $150 / Sq Ft |
| 05/12/2019 05/12/19 | Pending | -- | -- | -- |
| 05/09/2019 05/09/19 | For Sale | $375,000 | +118.0% | $148 / Sq Ft |
| 12/30/2016 12/30/16 | Sold | $172,000 | -4.7% | $136 / Sq Ft |
| 11/19/2016 11/19/16 | Pending | -- | -- | -- |
| 11/01/2016 11/01/16 | For Sale | $180,500 | -- | $142 / Sq Ft |
Tax History Compared to Growth
Tax History
| Year | Tax Paid | Tax Assessment Tax Assessment Total Assessment is a certain percentage of the fair market value that is determined by local assessors to be the total taxable value of land and additions on the property. | Land | Improvement |
|---|---|---|---|---|
| 2025 | $66 | $506,800 | $135,200 | $371,600 |
| 2024 | $6,567 | $483,900 | $123,600 | $360,300 |
| 2023 | $6,319 | $445,600 | $123,600 | $322,000 |
| 2022 | $5,994 | $387,200 | $119,700 | $267,500 |
| 2021 | $5,784 | $349,900 | $108,100 | $241,800 |
| 2020 | $4,662 | $289,400 | $108,100 | $181,300 |
| 2019 | $4,428 | $275,400 | $108,100 | $167,300 |
| 2018 | $3,714 | $226,200 | $103,500 | $122,700 |
| 2017 | $3,618 | $219,000 | $100,400 | $118,600 |
| 2016 | $3,629 | $219,800 | $100,400 | $119,400 |
| 2015 | $3,590 | $207,400 | $98,900 | $108,500 |
Agents Affiliated with this Home
-

Seller's Agent in 2019
Derek Greene
The Greene Realty Group
(860) 560-1006
2 in this area
2,958 Total Sales
-
C
Buyer's Agent in 2019
Chris Rice
RE/MAX
-

Seller's Agent in 2016
Eileen Wright
Keller Williams Realty North Central
(978) 502-5890
3 in this area
92 Total Sales
Map
Source: MLS Property Information Network (MLS PIN)
MLS Number: 72496884
APN: SHIR-000074-A000000-000005
- 131 Great Rd
- 11 Longwood Dr
- 15 Catherines Way
- 525 Flat Hill Rd
- 71 Watt St
- 43 Groton Rd
- 166 Elmwood Rd
- 312 Burrage St
- 1790 Mass Ave Unit 25
- 105 Townsend Rd Unit 4
- 35 Patterson Rd
- 83 Clark Rd Unit 38
- 37 Pepperell Rd
- 65 W Main St
- 8 Caleb Rd
- 111 Squannacook Rd
- 45 Spring St
- 330 Arbor St
- 110 Burrage St
- 64 Peabody Rd Unit A
