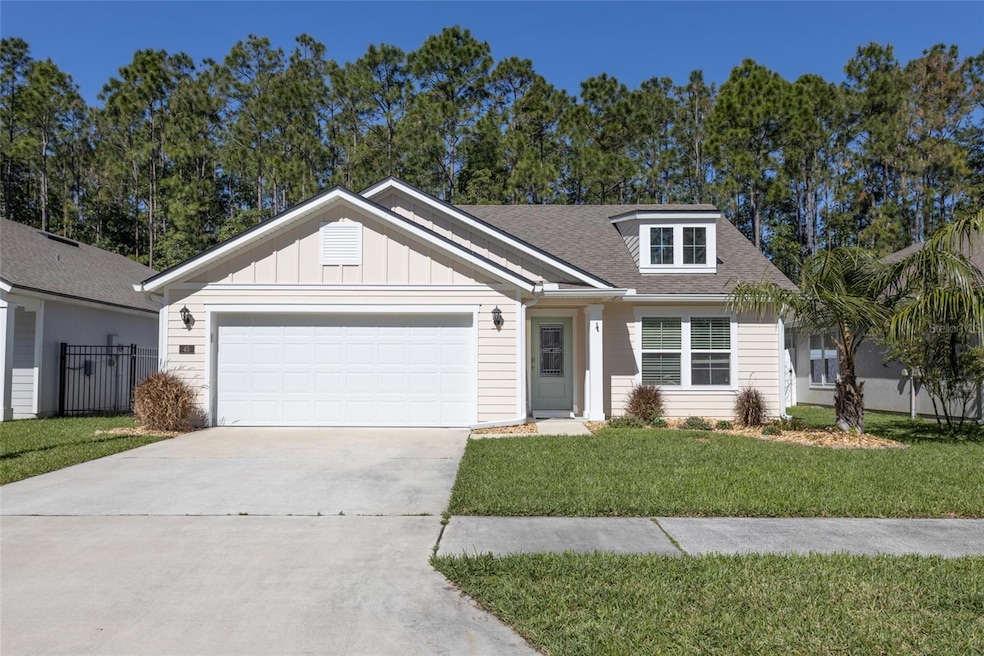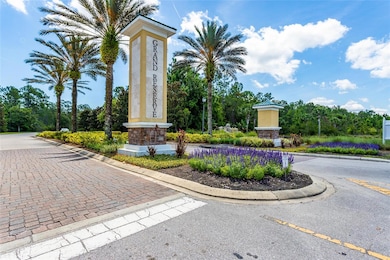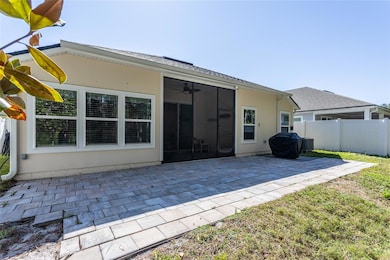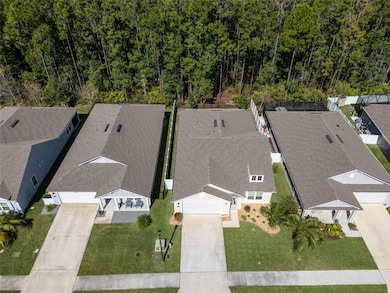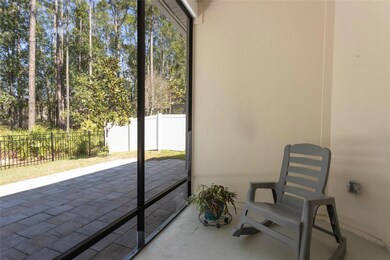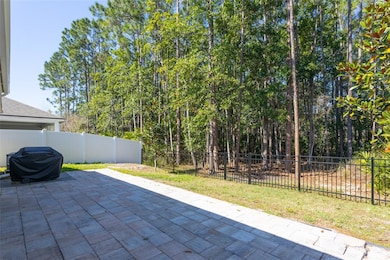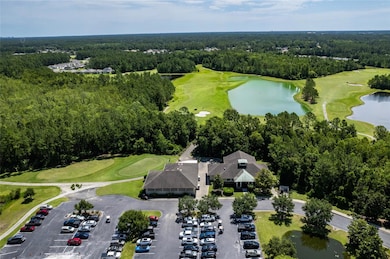45 Lob Wedge Ln Bunnell, FL 32110
Estimated payment $2,644/month
Highlights
- View of Trees or Woods
- Main Floor Primary Bedroom
- Solid Surface Countertops
- Open Floorplan
- Bonus Room
- Covered Patio or Porch
About This Home
3-Bedroom Smart Home with Bonus Room in Grand Reserve – Gated Golf Community!
Discover this 3-bedroom, 2-bath home with a bonus room in the sought-after Grand Reserve – The Lynx! Located in a gated golf community, this home features an open-concept floor plan designed for modern living. Residents enjoy top-notch amenities, including a pool, tennis courts, pickleball, a basketball court, a gym, and a clubhouse.
Kitchen & Living Space
The chef’s kitchen boasts stainless steel appliances, 42-inch white cabinetry, Corian countertops, a large pantry, and a spacious island—perfect for entertaining. The kitchen-dining combo provides a cozy dining space. Love cooking with gas? This home has it!
The open-concept layout allows you to cook in the kitchen while easily chatting with guests in the living room, making it ideal for gatherings and family time.
The inviting living room and kitchen feature beautiful ceramic wood tile flooring, adding warmth and durability to the space. A ceiling fan enhances the cozy and welcoming ambiance.
Bedrooms, Bathrooms & Bonus Room
The split-bedroom layout ensures privacy. The primary suite offers large windows with preserve views, a walk-in closet, and an en-suite bath featuring dual sinks, a walk-in shower, and a linen closet.
The secondary bedrooms include ceiling fans and ample closet space, sharing a three-piece bath with a tub/shower combo. All bedrooms are carpeted for extra comfort.
A bonus room with French doors features luxury vinyl flooring, making it the perfect space for a home office, TV room, or playroom.
Outdoor & Additional Features
Screened lanai overlooking the serene preserve—sit back, relax, and watch the deer run through the trees.
Privacy fencing on both sides, with wrought iron fencing in the back for unobstructed views of nature and wildlife.
Brick paver patio for additional seating.
Laundry room with extra cabinet storage.
AO water softener & tankless water heater for energy efficiency.
Irrigation system using reclaimed water, allowing you to water your grass at no charge.
Don’t miss the opportunity to own this beautiful home in a highly desirable community!
Listing Agent
LPT REALTY LLC (PALM COAST) Brokerage Phone: 877-366-2213 License #3423697 Listed on: 03/16/2025

Home Details
Home Type
- Single Family
Est. Annual Taxes
- $6,800
Year Built
- Built in 2021
Lot Details
- 5,619 Sq Ft Lot
- South Facing Home
- Landscaped
- Property is zoned PUD
HOA Fees
- $73 Monthly HOA Fees
Parking
- 2 Car Attached Garage
Home Design
- Slab Foundation
- Frame Construction
- Shingle Roof
- HardiePlank Type
Interior Spaces
- 1,913 Sq Ft Home
- Open Floorplan
- Tray Ceiling
- Ceiling Fan
- Blinds
- Sliding Doors
- Living Room
- Bonus Room
- Views of Woods
- Fire and Smoke Detector
Kitchen
- Cooktop
- Microwave
- Dishwasher
- Solid Surface Countertops
Flooring
- Carpet
- Ceramic Tile
- Luxury Vinyl Tile
Bedrooms and Bathrooms
- 3 Bedrooms
- Primary Bedroom on Main
- Split Bedroom Floorplan
- 2 Full Bathrooms
- Tall Countertops In Bathroom
Laundry
- Laundry Room
- Washer Hookup
Outdoor Features
- Covered Patio or Porch
- Exterior Lighting
- Rain Gutters
Utilities
- Central Air
- Heat Pump System
- Natural Gas Connected
- Tankless Water Heater
- Water Softener
- Cable TV Available
Additional Features
- Reclaimed Water Irrigation System
- Property is near a golf course
Community Details
- Mischa Kai Dux Alliance Realty And Management Association, Phone Number (904) 429-7624
- Grand Reserve Ph 2 Subdivision
Listing and Financial Details
- Visit Down Payment Resource Website
- Legal Lot and Block 88 / 2
- Assessor Parcel Number 02-12-30-2972-00000-0880
Map
Home Values in the Area
Average Home Value in this Area
Tax History
| Year | Tax Paid | Tax Assessment Tax Assessment Total Assessment is a certain percentage of the fair market value that is determined by local assessors to be the total taxable value of land and additions on the property. | Land | Improvement |
|---|---|---|---|---|
| 2024 | $1,927 | $264,815 | -- | -- |
| 2023 | $1,927 | $290,851 | $0 | $0 |
| 2022 | $1,663 | $282,380 | $40,000 | $242,380 |
| 2021 | $2,173 | $27,500 | $27,500 | $0 |
| 2020 | $24 | $1,096 | $1,096 | $0 |
Property History
| Date | Event | Price | Change | Sq Ft Price |
|---|---|---|---|---|
| 08/12/2025 08/12/25 | Price Changed | $376,000 | -3.6% | $197 / Sq Ft |
| 04/12/2025 04/12/25 | Price Changed | $389,900 | -2.5% | $204 / Sq Ft |
| 03/16/2025 03/16/25 | For Sale | $399,900 | +31.4% | $209 / Sq Ft |
| 05/28/2021 05/28/21 | Sold | $304,340 | +6.4% | $159 / Sq Ft |
| 03/25/2021 03/25/21 | Pending | -- | -- | -- |
| 12/30/2020 12/30/20 | For Sale | $285,990 | -- | $149 / Sq Ft |
Purchase History
| Date | Type | Sale Price | Title Company |
|---|---|---|---|
| Warranty Deed | $395,000 | Southern Title Holdings | |
| Special Warranty Deed | $304,340 | Dhi Title Of Florida Inc | |
| Special Warranty Deed | $304,340 | Dhi Title |
Mortgage History
| Date | Status | Loan Amount | Loan Type |
|---|---|---|---|
| Open | $361,721 | FHA | |
| Previous Owner | $304,340 | VA |
Source: Stellar MLS
MLS Number: FC308053
APN: 02-12-30-2972-00000-0880
- 63 Lob Wedge Ln
- 73 Lob Wedge Ln
- 670 Grand Reserve Dr
- 669 Grand Reserve Dr
- 653 Grand Reserve Dr
- 123 Edward Dr
- 616 Grand Reserve Dr
- 818 Grand Reserve Dr
- 814 Grand Reserve Dr
- 822 Grand Reserve Dr
- 13 Pinnacle Place
- 3 Eric Place
- 850 Grand Reserve Dr
- 852 Grand Reserve Dr
- 504 Grand Reserve Dr
- BERKELEY Plan at Grand Reserve
- WILLOW Plan at Grand Reserve
- ST. GEORGE Plan at Grand Reserve
- ADELE Plan at Grand Reserve
- 855 Grand Reserve Dr
- 623 Grand Reserve Dr
- 771 Grand Reserve Dr
- 131 Fairway Ct
- 13 Edgewater Dr
- 5 Ace Ct
- 32 Riddle Dr Unit A
- 88 Birdie Way
- 19 Evans Dr
- 8 Ripplet Place
- 99 Rickenbacker Dr
- 12 Reindeer Ln
- 11 Ethan Allen Dr
- 67 Rickenbacker Dr
- 37 Eton Ln Unit A
- 9 Elliot Place
- 39 Red Clover Ln
- 42 Rickenbacker Dr
- 33 Ryder Dr
- 45 Regency Dr Unit A
- 34 Rybar Ln
