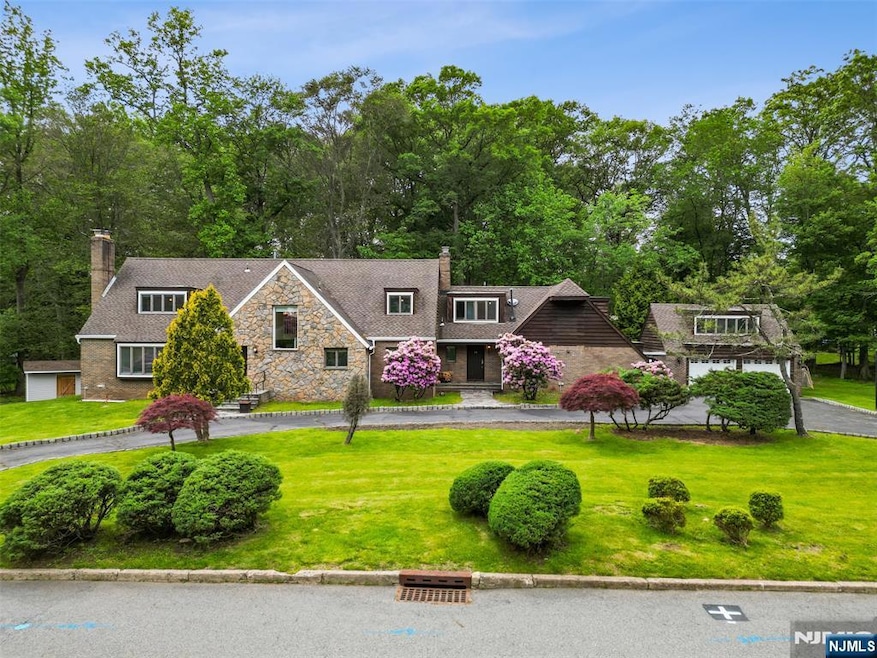Discover unparalleled spacious living in this magnificent 5 BR, 4 FB, 2 HB home, nestled on just under an acre. The entry foyer opens to an expansive living rm seamlessly transitioning into the dining rm, w/ an impressive wall of windows that offer picturesque views of the lush backyard. The large kitchen has ample counter space & stainless appliances, including a smart Samsung French door refrigerator & double wall oven. Off the kitchen, an inviting family room awaits, w/ sliding glass doors that open to a serene stone patio. This space features a double-sided fireplace & chic chevron shiplap for a touch of sophistication. The main level further impresses w/ a 2nd full kitchen, half bath, laundry, & garage access. A bedroom & full bath on this level provide ideal accommodations for guests or multi-generational living. Upstairs, discover 3 large BRS, 2 w/ private baths. The crowning jewel of the upper level is the massive primary suite, a true sanctuary featuring an opulent ensuite bathroom w/ a jacuzzi tub, double vanity, & stand-up shower. Adjacent to the ensuite, a versatile room, currently used as an expansive WIC, has potential as a nursery or home office. The finished walkout basement, used as rec room, includes a half bath & direct access to the multi-level, fenced backyard and in-ground poola€”a private oasis perfect for entertaining, gardening, & enjoying the outdoors. This exceptional property offers the ultimate blend of luxury, comfort, & functionality.







