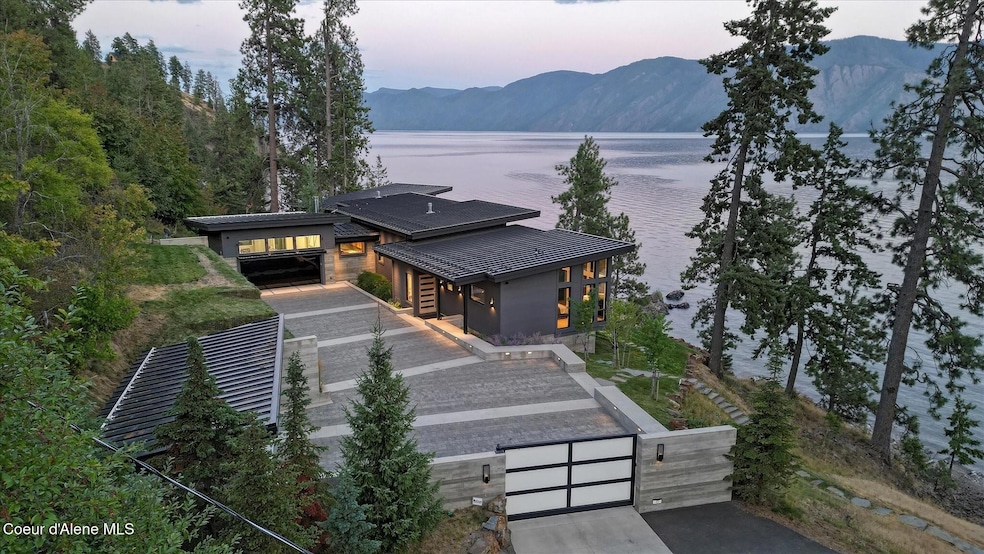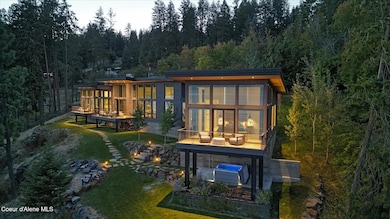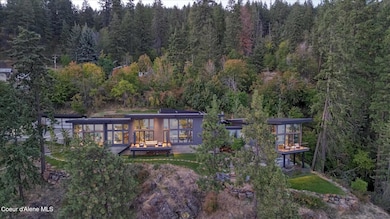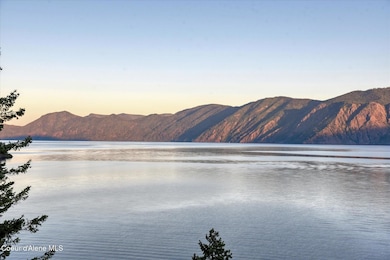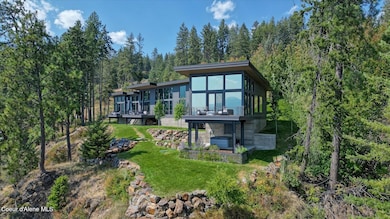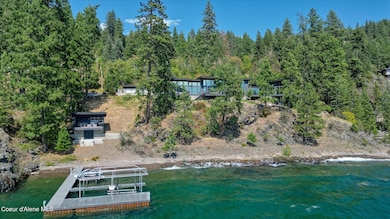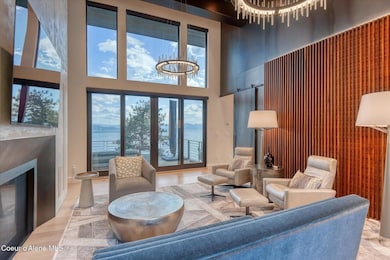Estimated payment $43,036/month
Highlights
- Docks
- Primary Bedroom Suite
- Waterfront
- Spa
- Lake View
- Deck
About This Home
This modern masterpiece provides exceptional privacy within a gated 2+ acre setting, boasting 433' of pristine shoreline. This exceptional home is a one-of-a-kind blend of architectural excellence and bespoke design. Every detail has been thoughtfully curated by the renowned Uptic Studios, with custom finishes throughout and spectacular views of Lake Pend Oreille and the Green Monarchs from every room. Step inside and you're immediately greeted by a seamless fusion of luxury and functionality in the living room with an ornate fireplace and floor to ceiling windows showcasing coveted North Idaho scenery. The heart of the home is a gourmet kitchen designed for both everyday living and the hearth room to enjoy sophisticated entertaining. Highlights include custom Walnut cabinetry, a walk-in butler's pantry, gourmet-grade appliances, built-in espresso machine, wet bar with an undercounter refrigerator and ice maker, and polished quartzite countertops. Just beyond, an enclosed 4-season lounge that features a Lynx grill and Memphis pellet smoker, commercial-grade hood fan, wood burning fireplace and direct access to the outdoors - perfect for year-round culinary creativity. An elevated walkway leads you to the primary suite, an architectural showpiece with exposed steel beams, a private balcony, and a custom built-in bed with matching nightstands. The spa-like master bath is a sanctuary of natural light and organic textures, with limestone walls, a soaking tub, dual sinks, a walk-in shower, and an expansive walk-in closet. Two additional guest suites, each with their own private bathrooms, provide luxury and privacy for family or visitors. The oversized laundry room is both beautiful and practical, offering abundant storage, folding space, and built-in drying racks. Step outside to enjoy your own private pebble beach, a deep-water dock with a boat lift and twin jet ski lifts, plus a fully equipped outdoor pavilion - everything you need to make the most of lakefront living. This is more than a home. It's a lifestyle defined by custom luxury, bold design, and the natural beauty of Garfield Bay.
Home Details
Home Type
- Single Family
Est. Annual Taxes
- $13,624
Year Built
- Built in 2021
Lot Details
- 2.03 Acre Lot
- Waterfront
- Open Space
- Southern Exposure
- Landscaped
- Open Lot
- Sloped Lot
- Backyard Sprinklers
- Wooded Lot
- Lawn
- Property is zoned REC, REC
Parking
- Attached Garage
Property Views
- Lake
- Mountain
- Territorial
Home Design
- Post and Beam
- Concrete Foundation
- Frame Construction
- Metal Roof
- Cedar
Interior Spaces
- 2,913 Sq Ft Home
- 1-Story Property
- Gas Fireplace
- Storage Room
- Crawl Space
- Smart Thermostat
Kitchen
- Walk-In Pantry
- Gas Oven or Range
- Microwave
- Dishwasher
- Wine Refrigerator
- Kitchen Island
- Disposal
Flooring
- Wood
- Carpet
- Tile
Bedrooms and Bathrooms
- 3 Main Level Bedrooms
- Primary Bedroom Suite
- 4 Bathrooms
- Soaking Tub
Laundry
- Laundry Room
- Washer
Outdoor Features
- Spa
- Docks
- Deck
- Fire Pit
- Outdoor Storage
Utilities
- Forced Air Heating and Cooling System
- Furnace
- Heating System Uses Propane
- Propane
- The lake is a source of water for the property
- Water Softener
- Septic System
Community Details
- No Home Owners Association
Listing and Financial Details
- Assessor Parcel Number RP00386001006AA
Map
Home Values in the Area
Average Home Value in this Area
Tax History
| Year | Tax Paid | Tax Assessment Tax Assessment Total Assessment is a certain percentage of the fair market value that is determined by local assessors to be the total taxable value of land and additions on the property. | Land | Improvement |
|---|---|---|---|---|
| 2025 | $14,088 | $3,412,746 | $1,222,526 | $2,190,220 |
| 2024 | $13,420 | $3,305,360 | $1,114,870 | $2,190,490 |
| 2023 | $13,275 | $3,022,457 | $1,114,870 | $1,907,587 |
| 2022 | $14,745 | $3,103,570 | $771,270 | $2,332,300 |
| 2021 | $5,149 | $801,509 | $702,254 | $99,255 |
| 2020 | $4,682 | $673,751 | $587,416 | $86,335 |
| 2019 | $4,526 | $674,335 | $587,416 | $86,919 |
| 2018 | $4,715 | $614,536 | $546,096 | $68,440 |
| 2017 | $4,715 | $614,536 | $0 | $0 |
| 2016 | $3,099 | $381,422 | $0 | $0 |
| 2015 | -- | $382,129 | $0 | $0 |
| 2014 | -- | $382,347 | $0 | $0 |
Property History
| Date | Event | Price | List to Sale | Price per Sq Ft |
|---|---|---|---|---|
| 09/03/2025 09/03/25 | For Sale | $7,950,000 | -- | $2,729 / Sq Ft |
Purchase History
| Date | Type | Sale Price | Title Company |
|---|---|---|---|
| Warranty Deed | -- | None Available | |
| Warranty Deed | -- | First American Title Sandpoi |
Source: Coeur d'Alene Multiple Listing Service
MLS Number: 25-9058
APN: RP003-860-01006AA
- 1 Green Bay Rd
- 1808 Garfield Bay Rd
- 1770 Garfield Bay Rd
- 1475 Garfield Bay Rd
- NNA Midas Dr
- 699 Midas Dr
- 661 Midas Dr
- NNA Red Hawk Landing
- NNA Midlake Dr
- Est Lot 8 Camp Bay Estates
- Est Lot 8 Camp Bay Estates Unit (Lot 2, CB Est 1st A
- Est Lot 6 Camp Bay Estates
- Est Lot 4 Camp Bay Estates
- Est 3 & 4 Camp Bay Estates
- Est Lot 3/4 Camp Bay Estates
- 5770 Sagle Rd
- Lot 21 Camp Bay Rd
- Lot 16 Camp Bay Rd
- Lot 8 (Tract 8) N Camp Bay Rd
- Lot 8 N Camp Bay Rd
