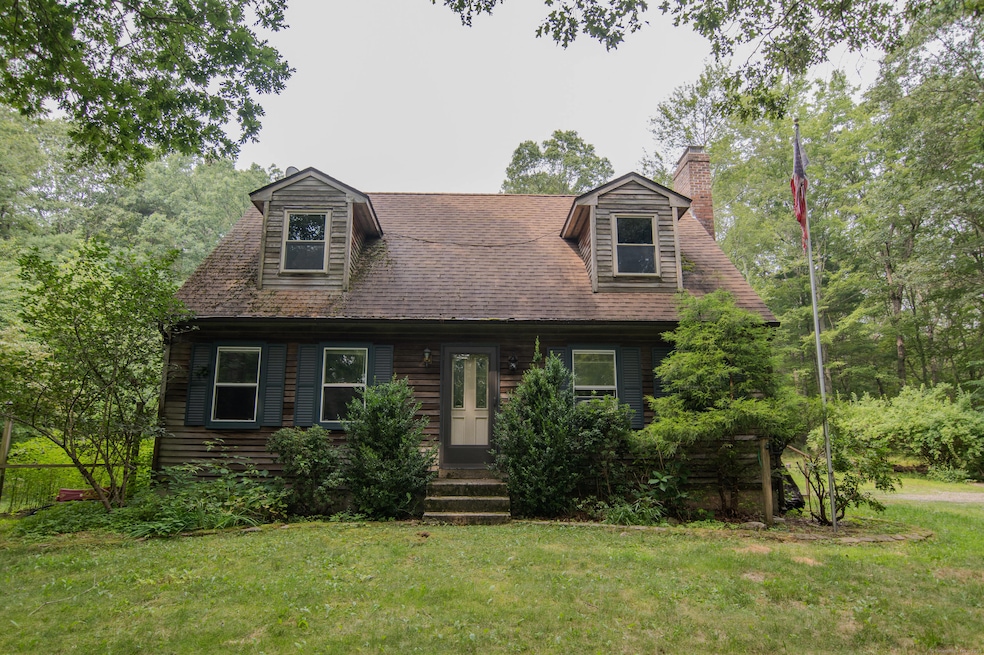
45 Luchon Rd Willington, CT 06279
Estimated payment $2,250/month
Highlights
- Above Ground Pool
- 3.4 Acre Lot
- Cape Cod Architecture
- E.O. Smith High School Rated A-
- Open Floorplan
- Deck
About This Home
Welcome to your own private retreat! This adorable, well-maintained 3-bedroom, 2-bathroom home sits on just under 3.5 peaceful acres, offering the perfect blend of comfort, style, and outdoor living. Step inside to find a warm, inviting layout- including a well-appointed kitchen designed for both daily living and entertaining. The open-concept living and dining area flows effortlessly to the outdoor spaces, making it easy to enjoy the tranquil surroundings. Outside, you'll find your own backyard oasis, complete with an above-ground pool, hot tub, and a spacious yard, perfect for hosting gatherings or simply relaxing in the sun. Mature trees and expansive open space offer both privacy and peaceful views year-round. Additional features include a spacious primary on the main floor, room to finish part of the basement, plenty of storage, and ample room to expand, garden, or even build a workshop. Located in a quiet area, this property offers the rare combination of country living with modern comfort-just a short drive from town. Don't miss this rare opportunity to own a slice of paradise!
Listing Agent
Brunet and Company Real Estate License #RES.0824398 Listed on: 08/05/2025
Home Details
Home Type
- Single Family
Est. Annual Taxes
- $1,700
Year Built
- Built in 1984
Lot Details
- 3.4 Acre Lot
- Partially Wooded Lot
- Property is zoned R80
Home Design
- Cape Cod Architecture
- Concrete Foundation
- Frame Construction
- Asphalt Shingled Roof
- Cedar Siding
Interior Spaces
- 1,635 Sq Ft Home
- Open Floorplan
- 1 Fireplace
- Partially Finished Basement
- Basement Fills Entire Space Under The House
- Attic or Crawl Hatchway Insulated
Kitchen
- Oven or Range
- Microwave
- Dishwasher
Bedrooms and Bathrooms
- 3 Bedrooms
- 2 Full Bathrooms
Laundry
- Laundry on main level
- Dryer
- Washer
Parking
- 10 Parking Spaces
- Parking Deck
- Gravel Driveway
- Dirt Driveway
Outdoor Features
- Above Ground Pool
- Deck
- Shed
Utilities
- Window Unit Cooling System
- Hot Water Heating System
- Heating System Uses Oil
- Private Company Owned Well
- Hot Water Circulator
- Oil Water Heater
- Fuel Tank Located in Basement
Listing and Financial Details
- Assessor Parcel Number 1667856
Map
Home Values in the Area
Average Home Value in this Area
Tax History
| Year | Tax Paid | Tax Assessment Tax Assessment Total Assessment is a certain percentage of the fair market value that is determined by local assessors to be the total taxable value of land and additions on the property. | Land | Improvement |
|---|---|---|---|---|
| 2025 | $1,700 | $66,860 | $47,700 | $19,160 |
| 2024 | $1,647 | $48,610 | $33,730 | $14,880 |
| 2023 | $1,563 | $48,610 | $33,730 | $14,880 |
| 2022 | $1,520 | $48,610 | $33,730 | $14,880 |
| 2021 | $1,458 | $48,610 | $33,730 | $14,880 |
| 2020 | $1,458 | $48,610 | $33,730 | $14,880 |
| 2019 | $4,712 | $156,600 | $33,730 | $122,870 |
| 2018 | $4,538 | $150,830 | $40,940 | $109,890 |
| 2017 | $4,538 | $150,830 | $40,940 | $109,890 |
| 2015 | $4,124 | $150,830 | $40,940 | $109,890 |
| 2014 | $4,124 | $150,830 | $40,940 | $109,890 |
Property History
| Date | Event | Price | Change | Sq Ft Price |
|---|---|---|---|---|
| 08/08/2025 08/08/25 | For Sale | $385,000 | +133.3% | $235 / Sq Ft |
| 07/08/2020 07/08/20 | Sold | $165,000 | -8.3% | $101 / Sq Ft |
| 05/19/2020 05/19/20 | Pending | -- | -- | -- |
| 02/19/2020 02/19/20 | Price Changed | $179,900 | -10.0% | $110 / Sq Ft |
| 12/13/2019 12/13/19 | For Sale | $199,900 | -- | $122 / Sq Ft |
Purchase History
| Date | Type | Sale Price | Title Company |
|---|---|---|---|
| Warranty Deed | $165,000 | None Available | |
| Warranty Deed | $165,000 | None Available | |
| Warranty Deed | $222,000 | -- | |
| Warranty Deed | $222,000 | -- |
Mortgage History
| Date | Status | Loan Amount | Loan Type |
|---|---|---|---|
| Previous Owner | $159,493 | FHA | |
| Previous Owner | $25,000 | No Value Available | |
| Previous Owner | $153,000 | Stand Alone Refi Refinance Of Original Loan | |
| Previous Owner | $152,600 | No Value Available |
Similar Homes in Willington, CT
Source: SmartMLS
MLS Number: 24116713
APN: WILL-000000-000000-251800
- 25 Ridgewood Rd
- 4 Timber Ln
- 86 Cisar Rd
- 162 Pinney Hill Rd
- 266 Tolland Turnpike
- 243 Tolland Turnpike
- 51 Nedwied Rd
- 56 Cedar Swamp Rd
- 674 Middle Turnpike
- 0 S River Rd
- 50 Tolland Turnpike
- 0 Tolland Turnpike Unit 24107059
- 108 Moulton Rd
- 39 Old Wood Rd
- 342 Hunting Lodge Rd
- 000 River Rd
- XOXO River Rd
- 83 River Rd
- 0 Jared Sparks Rd
- 77 Timber Trail
- 68 Cisar Rd Unit 68
- 9-16 Village St
- 43 Burt Latham Rd
- 380 Daleville Rd
- 28 Anton Rd Unit A
- 20 Dartmouth Rd
- 13-33 Club House Cir
- 16 Westgate Ln
- 72 Marsh Rd
- 89 Cheney Dr
- 1146 Stafford Rd
- 101 S Eagleville Rd
- 95 Varga Rd
- 388 Chaffeeville Rd
- 1 Carleton Rd
- 80 Bicknell Rd
- 1365 Main St Unit 5
- 60 Willington Ave
- 46 Highland Terrace Unit A
- 16 Crestwood Rd






