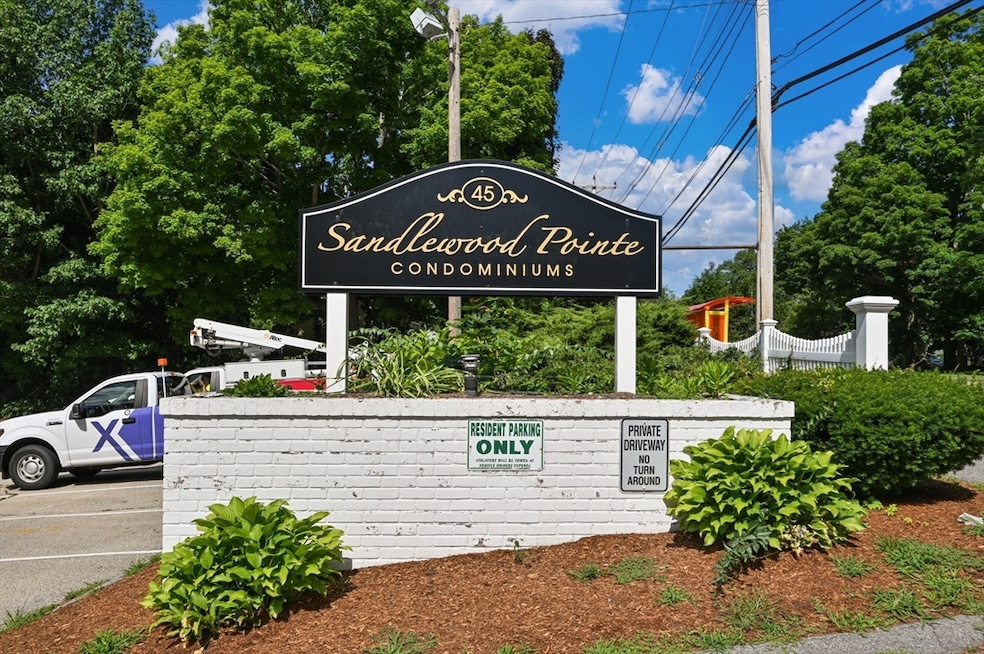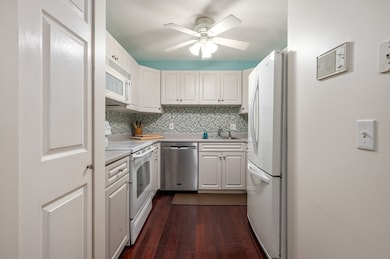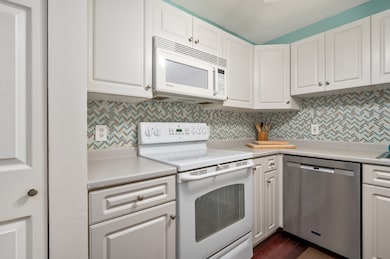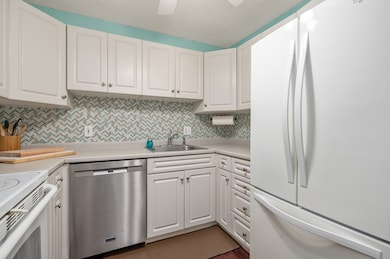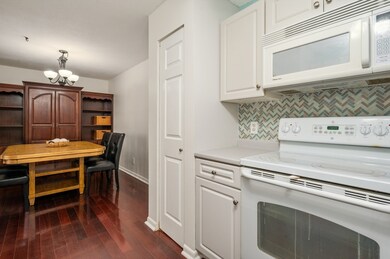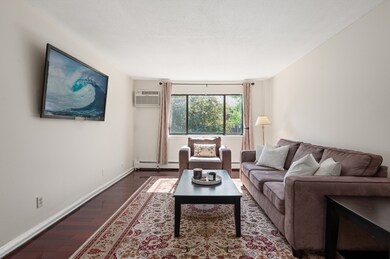
Sandlewood Pointe Condominiums 45 Macy St Unit 200C Amesbury, MA 01913
Highlights
- Property is near public transit
- Community Pool
- Intercom
- Wood Flooring
- Community Garden
- Cooling System Mounted In Outer Wall Opening
About This Home
As of August 2024Property is under agreement. Open houses cancelled!!
Last Agent to Sell the Property
Michael Gilberg
Coldwell Banker Realty - Haverhill Listed on: 07/09/2024

Last Buyer's Agent
Kerry Welton
Real Broker MA, LLC

Property Details
Home Type
- Condominium
Est. Annual Taxes
- $3,711
Year Built
- Built in 1973
HOA Fees
- $382 Monthly HOA Fees
Home Design
- Brick Exterior Construction
- Shingle Roof
Interior Spaces
- 892 Sq Ft Home
- 1-Story Property
- Intercom
Flooring
- Wood
- Tile
Bedrooms and Bathrooms
- 2 Bedrooms
- 1 Full Bathroom
Parking
- 1 Car Parking Space
- Guest Parking
- Deeded Parking
- Assigned Parking
Location
- Property is near public transit
Utilities
- Cooling System Mounted In Outer Wall Opening
- 2 Cooling Zones
- Forced Air Heating System
- 1 Heating Zone
- Hot Water Heating System
- 110 Volts
Listing and Financial Details
- Assessor Parcel Number 3669350
Community Details
Overview
- Association fees include heat, water, sewer, insurance, maintenance structure, ground maintenance, snow removal, trash, reserve funds
- 75 Units
- Mid-Rise Condominium
- Sandlewood Pointe Community
Amenities
- Community Garden
- Laundry Facilities
Recreation
- Community Pool
Pet Policy
- Call for details about the types of pets allowed
Ownership History
Purchase Details
Home Financials for this Owner
Home Financials are based on the most recent Mortgage that was taken out on this home.Similar Homes in Amesbury, MA
Home Values in the Area
Average Home Value in this Area
Purchase History
| Date | Type | Sale Price | Title Company |
|---|---|---|---|
| Deed | $170,500 | -- | |
| Deed | $170,500 | -- |
Mortgage History
| Date | Status | Loan Amount | Loan Type |
|---|---|---|---|
| Open | $285,000 | Purchase Money Mortgage | |
| Closed | $285,000 | Purchase Money Mortgage | |
| Closed | $232,000 | Purchase Money Mortgage | |
| Closed | $29,000 | Second Mortgage Made To Cover Down Payment | |
| Closed | $99,000 | Unknown | |
| Closed | $100,500 | Purchase Money Mortgage |
Property History
| Date | Event | Price | Change | Sq Ft Price |
|---|---|---|---|---|
| 08/08/2024 08/08/24 | Sold | $300,000 | +3.4% | $336 / Sq Ft |
| 07/09/2024 07/09/24 | Pending | -- | -- | -- |
| 07/09/2024 07/09/24 | For Sale | $290,000 | 0.0% | $325 / Sq Ft |
| 12/07/2023 12/07/23 | Sold | $290,000 | +3.6% | $325 / Sq Ft |
| 11/07/2023 11/07/23 | Pending | -- | -- | -- |
| 11/01/2023 11/01/23 | For Sale | $279,900 | -- | $314 / Sq Ft |
Tax History Compared to Growth
Tax History
| Year | Tax Paid | Tax Assessment Tax Assessment Total Assessment is a certain percentage of the fair market value that is determined by local assessors to be the total taxable value of land and additions on the property. | Land | Improvement |
|---|---|---|---|---|
| 2025 | $4,266 | $278,800 | $0 | $278,800 |
| 2024 | $4,238 | $271,000 | $0 | $271,000 |
| 2023 | $3,711 | $227,100 | $0 | $227,100 |
| 2022 | $3,465 | $195,900 | $0 | $195,900 |
| 2021 | $3,276 | $179,500 | $0 | $179,500 |
| 2020 | $3,075 | $179,000 | $0 | $179,000 |
| 2019 | $2,757 | $150,100 | $0 | $150,100 |
| 2018 | $2,338 | $123,100 | $0 | $123,100 |
| 2017 | $2,326 | $116,600 | $0 | $116,600 |
| 2016 | $1,959 | $96,600 | $0 | $96,600 |
| 2015 | $2,040 | $99,300 | $0 | $99,300 |
| 2014 | $1,952 | $93,100 | $0 | $93,100 |
Agents Affiliated with this Home
-
M
Seller's Agent in 2024
Michael Gilberg
Coldwell Banker Realty - Haverhill
-
K
Buyer's Agent in 2024
Kerry Welton
Real Broker MA, LLC
-
C
Seller's Agent in 2023
Chris Masiello
Coldwell Banker Realty - Haverhill
About Sandlewood Pointe Condominiums
Map
Source: MLS Property Information Network (MLS PIN)
MLS Number: 73261565
APN: AMES-000078-000000-000097
- 45 Macy St Unit 302C
- 356 Main St
- 5 Haverhill Rd
- 436 Main St
- 435 Main St
- 34 Summit Ave
- 43 Aubin St Unit 1
- 15 Atlantic Ave
- 36 Hillside Ave
- 22 Aubin St Unit 22
- 13 Clarks Rd
- 5 Granville Ln Unit 79
- 4 Lincoln Ct
- 140 Main St Unit E
- 15 Sparhawk St Unit 4
- 485 Main St
- 75 Main St Unit 205
- 59 Cutter Ln Unit 59
- 1 Huntington Ave Unit 7
- 44 Friend St Unit B
