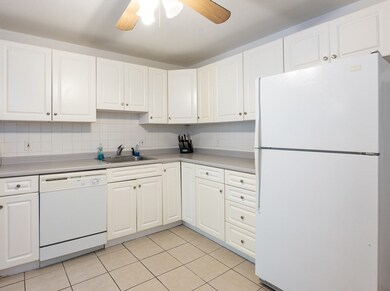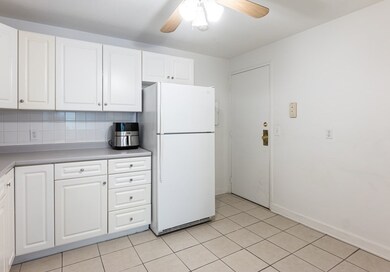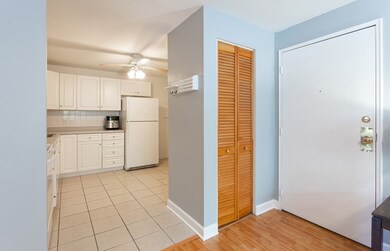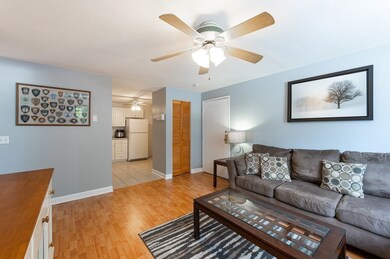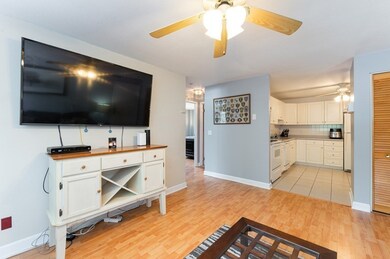
Sandlewood Pointe Condominiums 45 Macy St Unit 301C Amesbury, MA 01913
Highlights
- Marina
- Community Stables
- In Ground Pool
- Golf Course Community
- Medical Services
- No Units Above
About This Home
As of August 2022SANDLEWOOD POINTE - adorable, affordable, convenient & ready for its new owner! This top floor, single level, corner end unit is light and bright. This 2 bedroom unit features a white eat-in kitchen, spacious living room & full bath. An exclusive parking spot, huge dedicated storage area, laundry facilities in the building, pet friendly and condo fee that covers master insurance, heat, water, sewer, hot water, exterior maintenance, snow removal & trash removal. Sandlewood Pointe is 100% owner occupied (rentals not allowed per association rules) with professionally manicured & maintained landscaping. Conveniently located to 495, 95, Salisbury and Plum Island beaches & downtown Newburyport, this is a wonderful opportunity to make home ownership a reality!
Last Agent to Sell the Property
Keller Williams Realty Evolution Listed on: 07/05/2022

Property Details
Home Type
- Condominium
Est. Annual Taxes
- $3,239
Year Built
- Built in 1973
Lot Details
- Near Conservation Area
- No Units Above
HOA Fees
- $325 Monthly HOA Fees
Home Design
- Garden Home
- Brick Exterior Construction
Interior Spaces
- 756 Sq Ft Home
- 1-Story Property
- Ceiling Fan
Kitchen
- Range
- Microwave
- Dishwasher
Flooring
- Laminate
- Ceramic Tile
Bedrooms and Bathrooms
- 2 Bedrooms
- 1 Full Bathroom
- Bathtub with Shower
Parking
- 1 Car Parking Space
- Off-Street Parking
- Deeded Parking
- Assigned Parking
Pool
- In Ground Pool
Location
- Property is near public transit
- Property is near schools
Utilities
- Window Unit Cooling System
- 1 Cooling Zone
- 1 Heating Zone
- Heating System Uses Natural Gas
- Baseboard Heating
- Hot Water Heating System
Listing and Financial Details
- Assessor Parcel Number M:78 B:0106,3669356
Community Details
Overview
- Association fees include heat, water, sewer, insurance, maintenance structure, ground maintenance, snow removal, trash, reserve funds
- 75 Units
- Sandlewood Pointe Condominiums Community
Amenities
- Medical Services
- Common Area
- Shops
- Coin Laundry
- Community Storage Space
Recreation
- Marina
- Golf Course Community
- Tennis Courts
- Community Pool
- Park
- Community Stables
- Jogging Path
- Bike Trail
Pet Policy
- Call for details about the types of pets allowed
Security
- Resident Manager or Management On Site
Ownership History
Purchase Details
Purchase Details
Home Financials for this Owner
Home Financials are based on the most recent Mortgage that was taken out on this home.Purchase Details
Purchase Details
Purchase Details
Home Financials for this Owner
Home Financials are based on the most recent Mortgage that was taken out on this home.Similar Homes in Amesbury, MA
Home Values in the Area
Average Home Value in this Area
Purchase History
| Date | Type | Sale Price | Title Company |
|---|---|---|---|
| Quit Claim Deed | -- | -- | |
| Quit Claim Deed | -- | -- | |
| Warranty Deed | $89,900 | -- | |
| Warranty Deed | $89,900 | -- | |
| Deed | $56,500 | -- | |
| Deed | $56,500 | -- | |
| Foreclosure Deed | $126,157 | -- | |
| Foreclosure Deed | $126,157 | -- | |
| Deed | $149,000 | -- | |
| Deed | $149,000 | -- |
Mortgage History
| Date | Status | Loan Amount | Loan Type |
|---|---|---|---|
| Open | $26,450 | Second Mortgage Made To Cover Down Payment | |
| Open | $211,600 | Purchase Money Mortgage | |
| Closed | $211,600 | Purchase Money Mortgage | |
| Previous Owner | $119,200 | Purchase Money Mortgage | |
| Previous Owner | $29,800 | No Value Available |
Property History
| Date | Event | Price | Change | Sq Ft Price |
|---|---|---|---|---|
| 08/12/2022 08/12/22 | Sold | $264,500 | +1.8% | $350 / Sq Ft |
| 07/11/2022 07/11/22 | Pending | -- | -- | -- |
| 07/05/2022 07/05/22 | For Sale | $259,900 | +189.1% | $344 / Sq Ft |
| 12/30/2014 12/30/14 | Sold | $89,900 | 0.0% | $121 / Sq Ft |
| 11/15/2014 11/15/14 | Pending | -- | -- | -- |
| 11/06/2014 11/06/14 | Off Market | $89,900 | -- | -- |
| 11/05/2014 11/05/14 | Price Changed | $89,900 | -8.3% | $121 / Sq Ft |
| 10/02/2014 10/02/14 | For Sale | $98,000 | -- | $131 / Sq Ft |
Tax History Compared to Growth
Tax History
| Year | Tax Paid | Tax Assessment Tax Assessment Total Assessment is a certain percentage of the fair market value that is determined by local assessors to be the total taxable value of land and additions on the property. | Land | Improvement |
|---|---|---|---|---|
| 2025 | $3,989 | $260,700 | $0 | $260,700 |
| 2024 | $3,962 | $253,300 | $0 | $253,300 |
| 2023 | $3,467 | $212,200 | $0 | $212,200 |
| 2022 | $3,239 | $183,100 | $0 | $183,100 |
| 2021 | $3,062 | $167,800 | $0 | $167,800 |
| 2020 | $2,874 | $167,300 | $0 | $167,300 |
| 2019 | $2,579 | $140,400 | $0 | $140,400 |
| 2018 | $2,186 | $115,100 | $0 | $115,100 |
| 2017 | $2,175 | $109,000 | $0 | $109,000 |
| 2016 | $1,833 | $90,400 | $0 | $90,400 |
| 2015 | $1,906 | $92,800 | $0 | $92,800 |
| 2014 | $1,826 | $87,100 | $0 | $87,100 |
Agents Affiliated with this Home
-

Seller's Agent in 2022
Elizabeth Smith
Keller Williams Realty Evolution
(978) 302-0824
35 in this area
486 Total Sales
-

Buyer's Agent in 2022
Tetyana Ivanina
Hive Property Group
(508) 361-6047
1 in this area
73 Total Sales
-

Seller's Agent in 2014
Mary Koontz-Daher
Weichert Realtors' Daher Companies
(978) 265-8456
4 in this area
177 Total Sales
-

Buyer's Agent in 2014
Kevin Wallace
Realty One Group Nest
(978) 423-8771
5 in this area
55 Total Sales
About Sandlewood Pointe Condominiums
Map
Source: MLS Property Information Network (MLS PIN)
MLS Number: 73006945
APN: AMES-000078-000000-000106
- 45 Macy St Unit B-303
- 45 Macy St Unit 302C
- 356 Main St
- 406 Main St
- 436 Main St
- 435 Main St
- 2 Hitching Post Ln
- 34 Summit Ave
- 43 Aubin St Unit 1
- 224 Elm St
- 15 Atlantic Ave
- 36 Hillside Ave
- 22 Aubin St Unit 22
- 13 Clarks Rd
- 5 Granville Ln Unit 79
- 4 Lincoln Ct
- 140 Main St Unit E
- 15 Sparhawk St Unit 4
- 60 Merrimac St Unit 701
- 485 Main St


