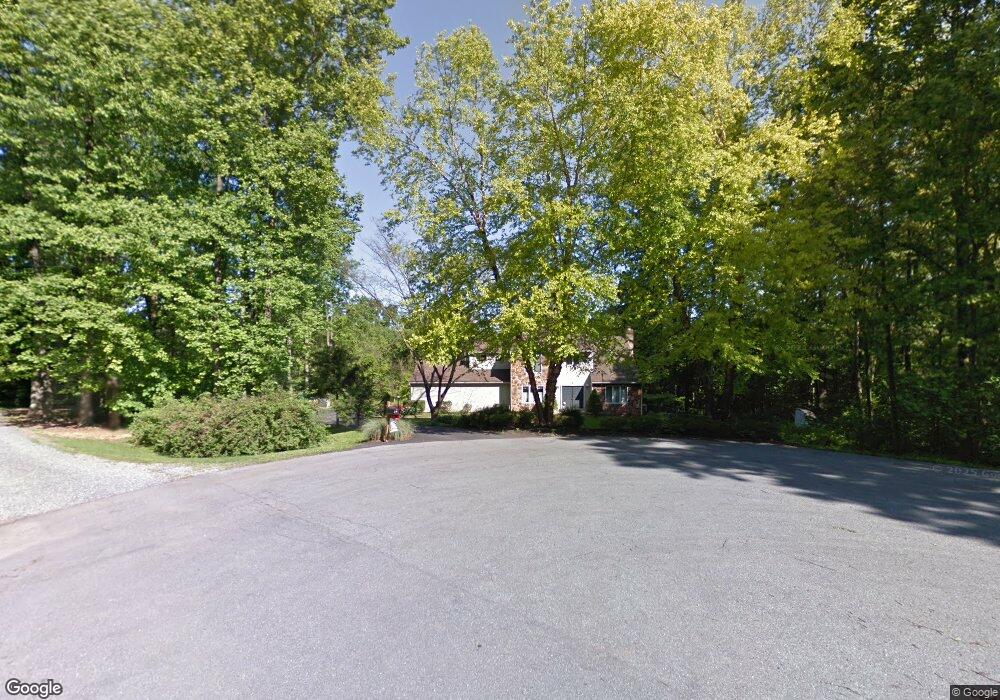45 Markley Dr York Haven, PA 17370
Estimated Value: $367,000 - $395,000
3
Beds
3
Baths
1,971
Sq Ft
$193/Sq Ft
Est. Value
About This Home
This home is located at 45 Markley Dr, York Haven, PA 17370 and is currently estimated at $379,569, approximately $192 per square foot. 45 Markley Dr is a home located in York County with nearby schools including Northeastern Senior High School.
Ownership History
Date
Name
Owned For
Owner Type
Purchase Details
Closed on
Sep 30, 2020
Sold by
Sauve William L and Sauve Jaime L
Bought by
Sauve William L
Current Estimated Value
Home Financials for this Owner
Home Financials are based on the most recent Mortgage that was taken out on this home.
Original Mortgage
$130,000
Outstanding Balance
$115,628
Interest Rate
2.9%
Mortgage Type
New Conventional
Estimated Equity
$263,941
Purchase Details
Closed on
Jul 6, 2011
Sold by
Fannie Mae
Bought by
Sauve William L and Sauve Jaime L
Home Financials for this Owner
Home Financials are based on the most recent Mortgage that was taken out on this home.
Original Mortgage
$119,500
Interest Rate
4.6%
Mortgage Type
New Conventional
Purchase Details
Closed on
Jan 7, 2011
Sold by
Fagerland Steven G and Fagerland Debra A
Bought by
Federal National Mortgage Association
Purchase Details
Closed on
Mar 1, 2004
Sold by
Abbott Lorie M and Abbott Jeff
Bought by
Fagerland Steven G and Fagerland Debra A
Home Financials for this Owner
Home Financials are based on the most recent Mortgage that was taken out on this home.
Original Mortgage
$210,199
Interest Rate
5.62%
Mortgage Type
Purchase Money Mortgage
Purchase Details
Closed on
Jun 7, 2002
Sold by
Capers William K and Capers Brenda J
Bought by
Abbott Lorie M
Home Financials for this Owner
Home Financials are based on the most recent Mortgage that was taken out on this home.
Original Mortgage
$148,800
Interest Rate
6.9%
Create a Home Valuation Report for This Property
The Home Valuation Report is an in-depth analysis detailing your home's value as well as a comparison with similar homes in the area
Home Values in the Area
Average Home Value in this Area
Purchase History
| Date | Buyer | Sale Price | Title Company |
|---|---|---|---|
| Sauve William L | -- | Members 1St Stlmt Co Llc | |
| Sauve William L | $189,000 | None Available | |
| Federal National Mortgage Association | $1,509 | None Available | |
| Fagerland Steven G | $216,700 | -- | |
| Abbott Lorie M | $186,000 | -- |
Source: Public Records
Mortgage History
| Date | Status | Borrower | Loan Amount |
|---|---|---|---|
| Open | Sauve William L | $130,000 | |
| Closed | Sauve William L | $119,500 | |
| Previous Owner | Fagerland Steven G | $210,199 | |
| Previous Owner | Abbott Lorie M | $148,800 | |
| Closed | Abbott Lorie M | $16,200 |
Source: Public Records
Tax History Compared to Growth
Tax History
| Year | Tax Paid | Tax Assessment Tax Assessment Total Assessment is a certain percentage of the fair market value that is determined by local assessors to be the total taxable value of land and additions on the property. | Land | Improvement |
|---|---|---|---|---|
| 2025 | $5,140 | $185,540 | $52,000 | $133,540 |
| 2024 | $6,718 | $185,540 | $52,000 | $133,540 |
| 2023 | $11,519 | $185,540 | $52,000 | $133,540 |
| 2022 | $11,453 | $185,540 | $52,000 | $133,540 |
| 2021 | $11,137 | $185,540 | $52,000 | $133,540 |
| 2020 | $10,874 | $185,540 | $52,000 | $133,540 |
| 2019 | $6,401 | $185,540 | $52,000 | $133,540 |
| 2018 | $6,325 | $185,540 | $52,000 | $133,540 |
| 2017 | $6,288 | $185,540 | $52,000 | $133,540 |
| 2016 | $0 | $185,540 | $52,000 | $133,540 |
| 2015 | -- | $185,540 | $52,000 | $133,540 |
| 2014 | -- | $185,540 | $52,000 | $133,540 |
Source: Public Records
Map
Nearby Homes
- 75 Cragmoor Rd
- 3370 Grandview Dr
- 755 River Rd
- 100 Steeple Chase Dr
- 285 Thoroughbred Dr
- 9-21 Bentley Ct
- 6-15 Bentley Ct
- 6 Bentley Ct
- Pearl Plan at Lexington Estates
- Opal Plan at Lexington Estates
- Jefferson Plan at Lexington Estates
- Emerald Plan at Lexington Estates
- Bristol II Plan at Lexington Estates
- Hamilton Plan at Lexington Estates
- 160 Champions Dr
- Topaz Plan at Lexington Estates
- Ruby Plan at Lexington Estates
- Roosevelt Plan at Lexington Estates
- Raleigh Plan at Lexington Estates
- 1335 York Haven Rd
