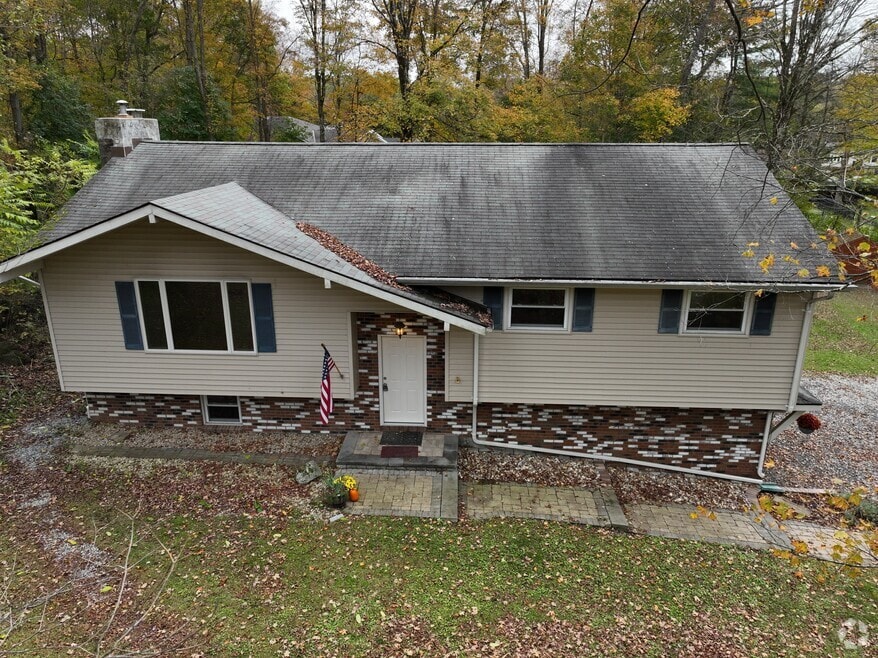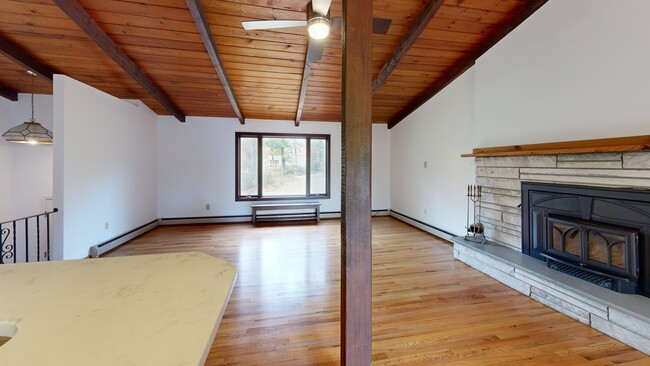
45 Matuk Dr Hyde Park, NY 12538
Estimated payment $3,398/month
Highlights
- Open Floorplan
- Cathedral Ceiling
- Wood Flooring
- Deck
- Raised Ranch Architecture
- 2 Fireplaces
About This Home
Enjoy the open, airy feel of this 2,104 sq. ft. home, featuring beautiful beamed vaulted ceilings that flow through the eat-in kitchen, dining room, and living room. The kitchen is a true centerpiece, offering ample cabinetry, quartz countertops, and brushed stainless-steel appliances—perfect for cooking and entertaining with ease. Relax by the cozy fireplace in winter, or stay comfortable year-round with central air conditioning. Step outside to the rear Trex deck for summer cookouts and outdoor enjoyment. The home features three bedrooms with gleaming hardwood floors, including a spacious primary suite with a private bath. The finished lower level offers tiled flooring, a family room with a second fireplace, and a bonus finished room, perfect for 4th bedroom, hobbie room or extra space for your own personal needs ! This home has been meticulously maintained and updated with extensive mechanical and structural improvements, including: 2023: Conversion from oil to propane with a new on-demand boiler, hot water heater, and furnace with all new hardware and piping ($20,000) 2024: Brand new central AC system ($16,000) and professional HVAC duct cleaning ($2,300) 2023: New French drains and expanded rear trenches ($5,400), whole-home water conditioning system with reverse osmosis and UV filtration ($7,125), and no-clean gutters ($2,700) 2022: Roof and chimney flashing/sealing ($3,400) 2021: New well pump installation ($3,100) 2025: Full upstairs interior repaint ($5,500) Additional highlights include a two-car garage with plenty of room for projects, an efficient System 2000 boiler to keep heating costs low, and beautifully landscaped grounds. Located in a well-kept subdivision, just 11 minutes to Metro-North, and close to shopping and some of the best restaurants in the region, this home combines comfort, quality, and long-term value.
Listing Agent
HomeSmart Homes & Estates Brokerage Phone: 845-547-0005 License #10401290672 Listed on: 10/16/2025

Home Details
Home Type
- Single Family
Est. Annual Taxes
- $9,857
Year Built
- Built in 1978 | Remodeled in 2020
Parking
- 2 Car Attached Garage
- Driveway
Home Design
- Raised Ranch Architecture
- Brick Exterior Construction
- Frame Construction
- Blown Fiberglass Insulation
- Block Exterior
- Vinyl Siding
Interior Spaces
- 2,104 Sq Ft Home
- 2-Story Property
- Open Floorplan
- Beamed Ceilings
- Cathedral Ceiling
- Ceiling Fan
- 2 Fireplaces
- Insulated Windows
- Finished Basement
Kitchen
- Breakfast Bar
- Electric Oven
- Electric Range
- Microwave
- Dishwasher
- Stainless Steel Appliances
- Granite Countertops
Flooring
- Wood
- Ceramic Tile
Bedrooms and Bathrooms
- 3 Bedrooms
Laundry
- Laundry in Garage
- Dryer
- Washer
Schools
- Netherwood Elementary School
- Haviland Middle School
- Franklin D Roosevelt Senior High School
Utilities
- Central Air
- Baseboard Heating
- Hot Water Heating System
- Heating System Uses Propane
- Well
- Water Purifier is Owned
- Water Softener is Owned
- Septic Tank
- Cable TV Available
Additional Features
- Deck
- 0.86 Acre Lot
Listing and Financial Details
- Assessor Parcel Number 133200-6165-04-763209-0000
3D Interior and Exterior Tours
Floorplans
Map
Home Values in the Area
Average Home Value in this Area
Tax History
| Year | Tax Paid | Tax Assessment Tax Assessment Total Assessment is a certain percentage of the fair market value that is determined by local assessors to be the total taxable value of land and additions on the property. | Land | Improvement |
|---|---|---|---|---|
| 2024 | $17,971 | $157,450 | $37,000 | $120,450 |
| 2023 | $9,857 | $157,450 | $37,000 | $120,450 |
| 2022 | $9,409 | $157,450 | $37,000 | $120,450 |
| 2021 | $9,399 | $157,450 | $37,000 | $120,450 |
| 2020 | $7,882 | $132,200 | $37,000 | $95,200 |
| 2019 | $7,719 | $132,200 | $37,000 | $95,200 |
| 2018 | $7,535 | $132,200 | $37,000 | $95,200 |
| 2017 | $7,383 | $132,200 | $37,000 | $95,200 |
| 2016 | $7,388 | $132,200 | $37,000 | $95,200 |
| 2015 | -- | $132,200 | $37,000 | $95,200 |
| 2014 | -- | $132,200 | $37,000 | $95,200 |
Property History
| Date | Event | Price | List to Sale | Price per Sq Ft | Prior Sale |
|---|---|---|---|---|---|
| 12/09/2025 12/09/25 | Pending | -- | -- | -- | |
| 10/16/2025 10/16/25 | For Sale | $489,999 | +48.5% | $233 / Sq Ft | |
| 08/31/2020 08/31/20 | Sold | $329,900 | 0.0% | $157 / Sq Ft | View Prior Sale |
| 06/13/2020 06/13/20 | Pending | -- | -- | -- | |
| 06/13/2020 06/13/20 | For Sale | $329,900 | -- | $157 / Sq Ft |
Purchase History
| Date | Type | Sale Price | Title Company |
|---|---|---|---|
| Deed | $330,000 | None Available | |
| Deed | $269,000 | Carl P Ulrich | |
| Deed | $269,000 | Carl P Ulrich | |
| Land Contract | $155,000 | -- | |
| Land Contract | $155,000 | -- |
About the Listing Agent

I'm an expert real estate agent with HomeSmart Homes and Estates, providing home-buyers and sellers with professional, responsive and attentive real estate services. Want an agent who'll really listen to what you want in a home? Need an agent who knows how to effectively market your home so it sells? Give me a call! I'm eager to help and would love to talk to you
I have worked for myself most of my life, owned and operated multiple home improvement companies including Landscape construction,
Philip's Other Listings
Source: OneKey® MLS
MLS Number: 922765
APN: 133200-6165-04-763209-0000





