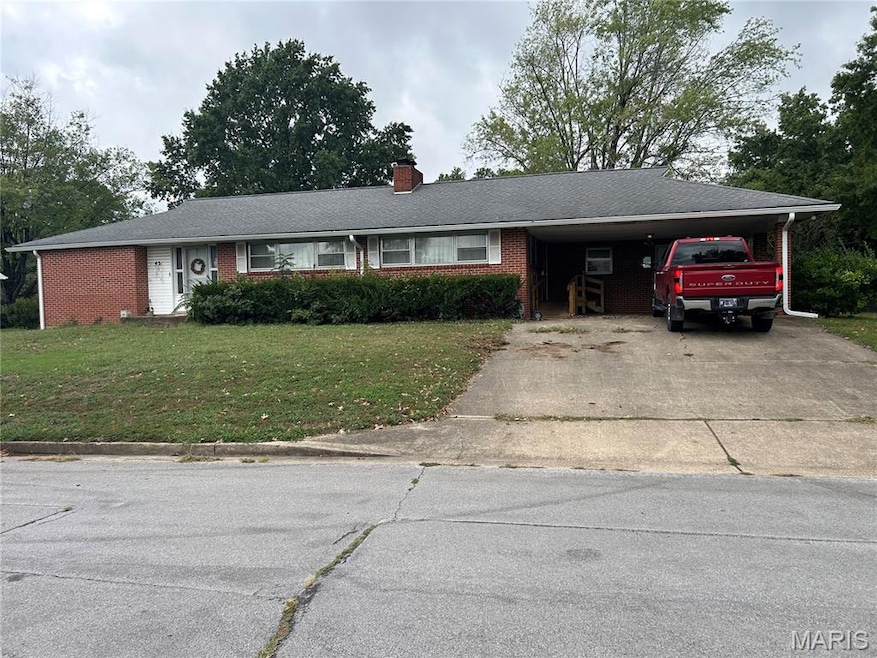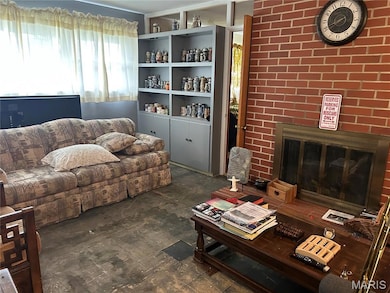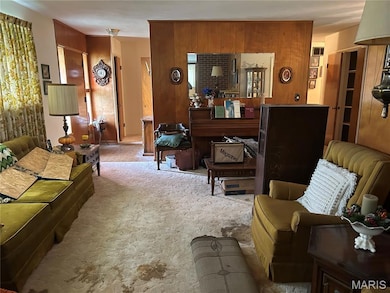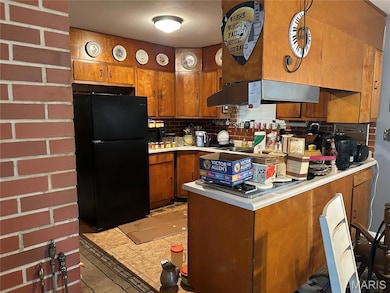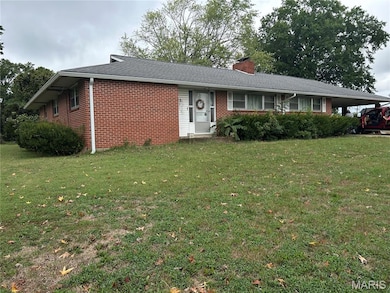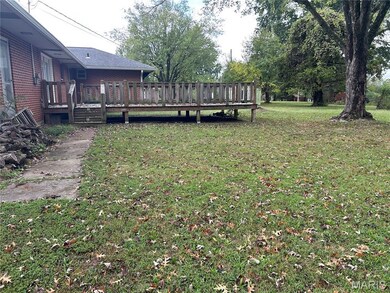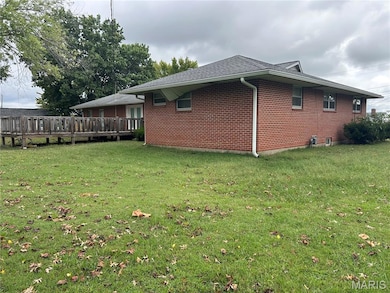Estimated payment $1,105/month
Highlights
- Living Room with Fireplace
- No HOA
- Forced Air Heating and Cooling System
- Ranch Style House
About This Home
This beautiful brick home offers timeless character and modern comfort on almost half an acre of level yard. With over 1,800 square feet on the main floor, there’s plenty of room to relax and entertain. Step inside to a spacious living room featuring a cozy wood-burning fireplace, with a second fireplace located in the basement for added warmth and charm. The main level includes 3 bedrooms and 2 full baths, along with a large deck overlooking the backyard — perfect for gatherings or quiet evenings outdoors. A two-car attached carport provides convenience, while the full basement offers endless possibilities. Mostly unfinished, it’s ideal for storage, a workshop, or finishing to create additional living space. This home combines classic appeal with practical space in a sought-after neighborhood.
Home Details
Home Type
- Single Family
Est. Annual Taxes
- $1,488
Year Built
- Built in 1964
Lot Details
- 0.4 Acre Lot
- Few Trees
Parking
- 2 Carport Spaces
Home Design
- Ranch Style House
- Brick Exterior Construction
Interior Spaces
- Wood Burning Fireplace
- Living Room with Fireplace
- 2 Fireplaces
- Basement
Bedrooms and Bathrooms
- 3 Bedrooms
- 2 Full Bathrooms
Schools
- Mark Twain Elem. Elementary School
- Rolla Jr. High Middle School
- Rolla Sr. High School
Utilities
- Forced Air Heating and Cooling System
Community Details
- No Home Owners Association
Listing and Financial Details
- Assessor Parcel Number 71-09-6.0-13-001-004-024.000
Map
Home Values in the Area
Average Home Value in this Area
Tax History
| Year | Tax Paid | Tax Assessment Tax Assessment Total Assessment is a certain percentage of the fair market value that is determined by local assessors to be the total taxable value of land and additions on the property. | Land | Improvement |
|---|---|---|---|---|
| 2025 | $1,626 | $31,150 | $3,850 | $27,300 |
| 2024 | $1,488 | $27,670 | $2,850 | $24,820 |
| 2023 | $1,497 | $27,670 | $2,850 | $24,820 |
| 2022 | $1,271 | $27,670 | $2,850 | $24,820 |
| 2021 | $1,280 | $27,670 | $2,850 | $24,820 |
| 2020 | $1,158 | $24,430 | $2,850 | $21,580 |
| 2019 | $1,152 | $24,430 | $2,850 | $21,580 |
| 2018 | $1,142 | $24,430 | $2,850 | $21,580 |
| 2017 | $1,139 | $24,430 | $2,850 | $21,580 |
| 2016 | $1,102 | $24,430 | $2,850 | $21,580 |
| 2015 | -- | $24,430 | $2,850 | $21,580 |
| 2014 | -- | $24,430 | $2,850 | $21,580 |
| 2013 | -- | $24,430 | $0 | $0 |
Property History
| Date | Event | Price | List to Sale | Price per Sq Ft |
|---|---|---|---|---|
| 01/16/2026 01/16/26 | Pending | -- | -- | -- |
| 11/18/2025 11/18/25 | Price Changed | $189,000 | -5.0% | $63 / Sq Ft |
| 09/24/2025 09/24/25 | For Sale | $199,000 | -- | $66 / Sq Ft |
Source: MARIS MLS
MLS Number: MIS25065617
APN: 71-09-6.0-13-001-004-024.000
- 46 Mcfarland Dr
- 38 Johnson Dr
- 701 Brighton Ct
- 622 Scottsvale Dr
- Lot 38 Scottsvale Dr
- 1601 E State Route 72
- 0 Sherwood Unit MIS25076064
- 24 Richard Dr
- 1207 Elliott Dr
- 812 Cedar Hill Ct
- 811 Sycamore Dr
- 1599 E State Route 72
- 821 Cambridge Dr
- 0 Redbud Ln
- 821 Highway O
- 814 Oxford Dr
- 101 Steeplechase Rd
- 403 Hutchinson Dr
- 1331 Highway O
- 18119 State Route O
