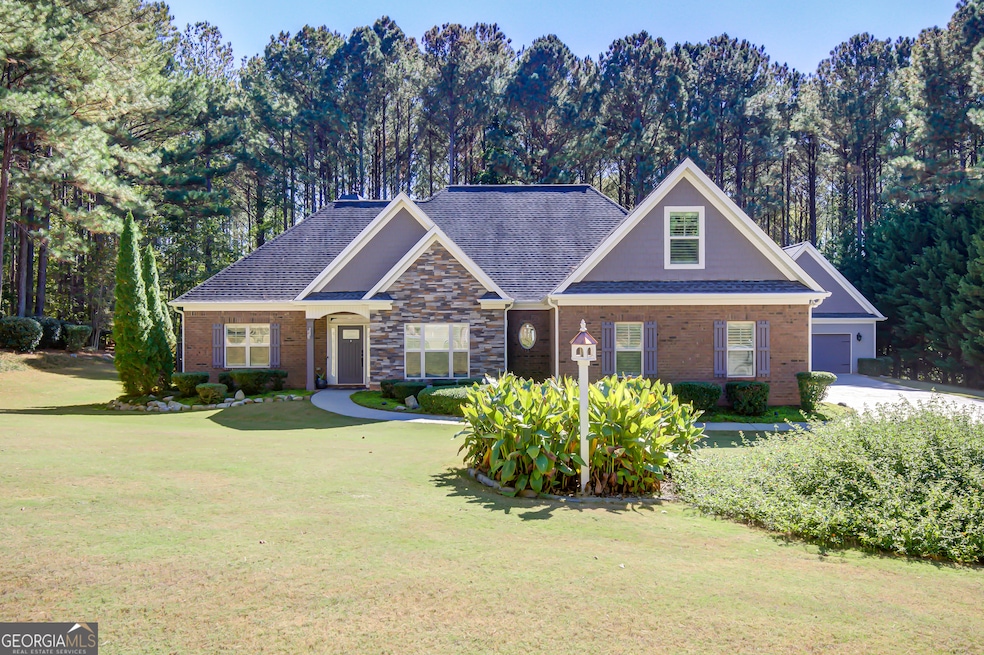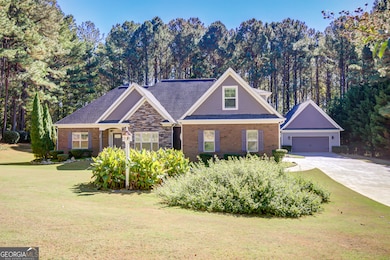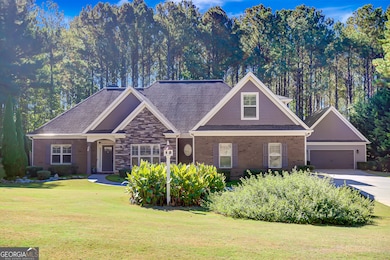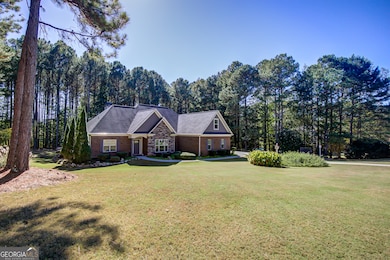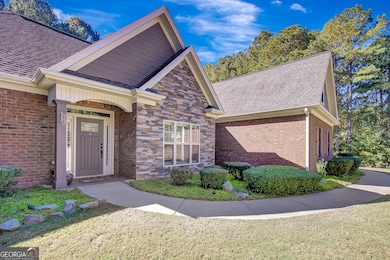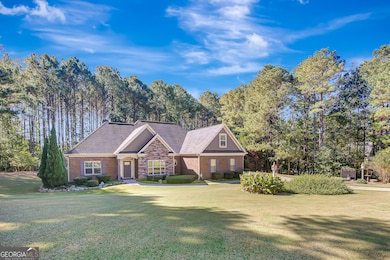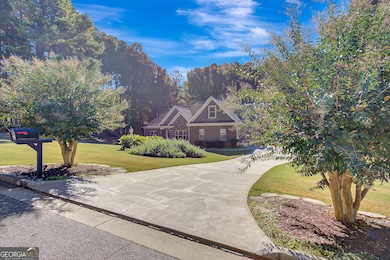45 Meadow View Glen Newnan, GA 30265
Estimated payment $3,680/month
Highlights
- Hot Property
- Second Garage
- Vaulted Ceiling
- White Oak Elementary School Rated A-
- Craftsman Architecture
- Wood Flooring
About This Home
Better Than New Ranch with Bonus Room in Highly Desirable Coggins Farm! This beautifully maintained home offers a thoughtful split-bedroom floor plan with the primary suite and two secondary bedrooms conveniently located on the main level. The spacious primary suite features a tray ceiling, a newly renovated bath with a tiled walk-in shower, a relaxing soaking tub, tile floors, and a custom closet system. The updated kitchen shines with granite countertops and backsplash, wood cabinetry, hardwood flooring, and new upgraded stainless steel appliances. Upstairs, a large bonus room with its own full bath and walk-in closet provides the perfect space for a guest suite, home office, or media room. Move right in and enjoy peace of mind with numerous upgrades, including fresh interior paint, new carpet, plantation shutters throughout, new HVAC, new water heater, updated bathrooms, new light fixtures, hardware, and ceiling fans. The home also includes a SimpliSafe security system with sensors for added protection. Step outside to the private, wooded 1.72 acre lot, where you can relax on the patio and enjoy privacy and frequent visits from deer. A detached two-car garage offers additional storage, a workbench, and electricity-plus, both the home and garage feature newer roofs. Located in the sought-after Northgate/Blake Bass school district, Coggins Farm offers the perfect setting with convenient access to I-85, Peachtree City, and Ashley Park for shopping, hospitals, dining, and entertainment. This stunning, move-in-ready home truly has it all-schedule your private showing today!
Home Details
Home Type
- Single Family
Est. Annual Taxes
- $4,708
Year Built
- Built in 2008
Lot Details
- 1.72 Acre Lot
- Level Lot
HOA Fees
- $21 Monthly HOA Fees
Home Design
- Craftsman Architecture
- Slab Foundation
- Composition Roof
- Concrete Siding
Interior Spaces
- 2,818 Sq Ft Home
- 1.5-Story Property
- Bookcases
- Tray Ceiling
- Vaulted Ceiling
- Ceiling Fan
- Factory Built Fireplace
- Gas Log Fireplace
- Double Pane Windows
- Plantation Shutters
- Entrance Foyer
- Great Room
- Living Room with Fireplace
- Bonus Room
- Pull Down Stairs to Attic
Kitchen
- Breakfast Area or Nook
- Breakfast Bar
- Oven or Range
- Microwave
- Dishwasher
- Stainless Steel Appliances
- Solid Surface Countertops
Flooring
- Wood
- Carpet
- Tile
- Vinyl
Bedrooms and Bathrooms
- 4 Bedrooms | 3 Main Level Bedrooms
- Primary Bedroom on Main
- Split Bedroom Floorplan
- Walk-In Closet
- Double Vanity
- Whirlpool Bathtub
- Bathtub Includes Tile Surround
- Separate Shower
Laundry
- Laundry Room
- Laundry in Hall
Home Security
- Home Security System
- Carbon Monoxide Detectors
- Fire and Smoke Detector
Parking
- 4 Car Garage
- Second Garage
- Parking Storage or Cabinetry
- Parking Accessed On Kitchen Level
- Side or Rear Entrance to Parking
- Garage Door Opener
Outdoor Features
- Patio
- Separate Outdoor Workshop
- Porch
Schools
- White Oak Elementary School
- Blake Bass Middle School
- Northgate High School
Utilities
- Forced Air Zoned Heating and Cooling System
- Dual Heating Fuel
- Heating System Uses Natural Gas
- Underground Utilities
- Gas Water Heater
- Septic Tank
- High Speed Internet
- Phone Available
- Cable TV Available
Community Details
- $125 Initiation Fee
- Coggins Farms Subdivision
Listing and Financial Details
- Tax Lot 78
Map
Home Values in the Area
Average Home Value in this Area
Tax History
| Year | Tax Paid | Tax Assessment Tax Assessment Total Assessment is a certain percentage of the fair market value that is determined by local assessors to be the total taxable value of land and additions on the property. | Land | Improvement |
|---|---|---|---|---|
| 2025 | $4,759 | $208,200 | $36,000 | $172,200 |
| 2024 | $4,605 | $202,973 | $36,000 | $166,973 |
| 2023 | $4,605 | $191,703 | $32,000 | $159,703 |
| 2022 | $2,376 | $174,532 | $32,000 | $142,532 |
| 2021 | $1,444 | $133,113 | $20,000 | $113,113 |
| 2020 | $1,448 | $133,113 | $20,000 | $113,113 |
| 2019 | $2,081 | $125,426 | $22,000 | $103,426 |
| 2018 | $2,087 | $125,426 | $22,000 | $103,426 |
| 2017 | $2,086 | $125,426 | $22,000 | $103,426 |
| 2016 | $1,723 | $114,270 | $22,000 | $92,270 |
| 2015 | $1,667 | $114,270 | $22,000 | $92,270 |
| 2014 | $1,546 | $101,627 | $22,000 | $79,627 |
Property History
| Date | Event | Price | List to Sale | Price per Sq Ft | Prior Sale |
|---|---|---|---|---|---|
| 11/13/2025 11/13/25 | Price Changed | $619,900 | -1.6% | $220 / Sq Ft | |
| 10/22/2025 10/22/25 | For Sale | $629,900 | +16.8% | $224 / Sq Ft | |
| 08/18/2022 08/18/22 | Sold | $539,500 | 0.0% | $191 / Sq Ft | View Prior Sale |
| 06/30/2022 06/30/22 | Pending | -- | -- | -- | |
| 06/28/2022 06/28/22 | For Sale | $539,500 | -- | $191 / Sq Ft |
Purchase History
| Date | Type | Sale Price | Title Company |
|---|---|---|---|
| Warranty Deed | $539,500 | -- | |
| Deed | $267,800 | -- | |
| Deed | $1,807,500 | -- | |
| Deed | $621,200 | -- |
Mortgage History
| Date | Status | Loan Amount | Loan Type |
|---|---|---|---|
| Open | $485,550 | New Conventional | |
| Previous Owner | $50,000 | New Conventional |
Source: Georgia MLS
MLS Number: 10629220
APN: 120-6056-052
- 30 Stony Ridge Point
- 68 Vale Point
- 273 George Coggin Rd
- LOT 5 Vaughn Rd
- 55 Grange Ct
- 70 Barrington Farms Ct
- 207 River Park Dr
- 70 Priscilla Way
- 200 Barrington Grange Dr
- 50 Barrington Grange Ct
- 319 Le Paradis Blvd
- 7 River Park Way
- 65 Barrington Ridge Ct
- 136 Barrington Grange Dr
- 151 Brookstone Park
- LOT 2 Raymond Hill Rd
- 75 Spring Ridge Ct
- 0 Maple Trail
- 217 Windermere Cir
- 851 Raymond Hill Rd
- 55 Pilgrim Way
- 20 Homeport Dr
- 672 Andrew Bailey Rd
- 238 Manchester Dr Unit S Crouse
- 37 Seven Pines Cir
- 105 Pemberton Place
- 14 Hiram Dr
- 51 Bradford Station Dr
- 17 Stonemount Ct
- 10 General Longstreet Line
- 50 Pinehaven Dr
- 25 Elberta Dr
- 311 Cranford Mill Dr
- 29 Highland Park Dr
- 15 Candlewood Ct
- 30 Cade Ct
- 209 Walt Sanders Rd Unit A
- 207 Randall Dr
- 609 Tulip Poplar Dr
- 147 Soundview Trace
