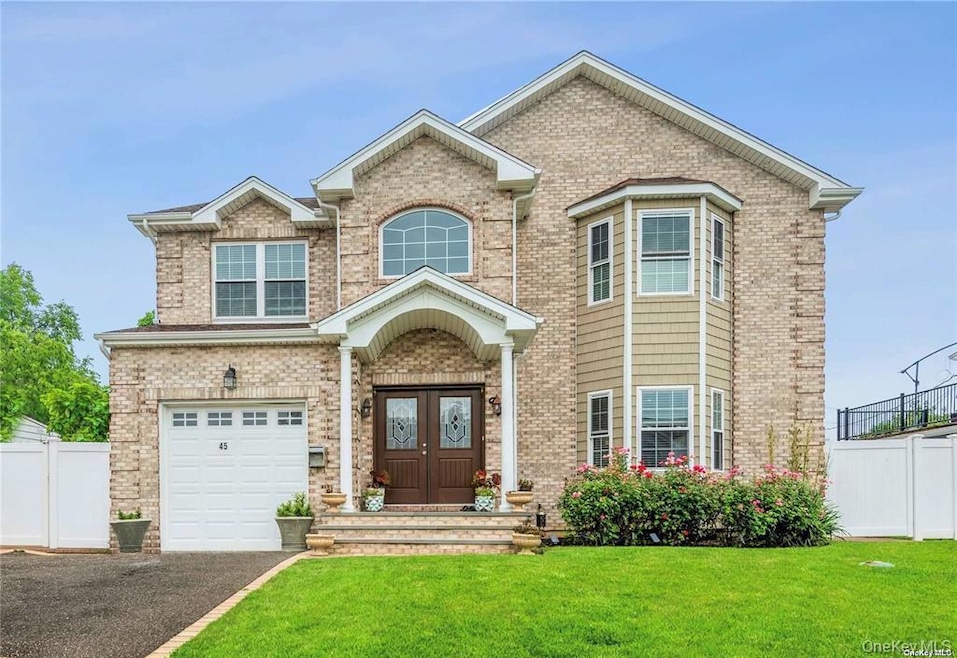45 Meeting Ln Hicksville, NY 11801
Hicksville NeighborhoodEstimated payment $9,436/month
Highlights
- Eat-In Gourmet Kitchen
- Colonial Architecture
- Main Floor Bedroom
- Hicksville Middle School Rated A-
- Wood Flooring
- 1 Fireplace
About This Home
Welcome To This Pristine New Built Custom Home From 2018 Offering Finest Quality Craftmanship And Great Millwork. This Gorgeous And Spacious Side Hall Colonial Has 5 Bedroom And 4 Full Baths, Main Level Has Double Entry Foyer W Italian Porcelain Tiles N Chandelier W Lift, Formal Living Room That Flows Into Formal Dining Perfect For Entertaining. Huge Kitchen With Custom Cabinets And High-End Stainless-Steel Appliances, Water Filtration System, Den W Fireplace And Sliders To The Backyard. Gleaming Hardwood Floors And Led Hi Hats Throughout, Gas Heat And Cooking, Second Floor Features Primary Suite With 2 Walk In Custom Closets, 3 Large Bedroom, Full Bath, Laundry, Full Attic For Extra Storage, Huge Walkout Basement With 10ft High Ceilings, Egress Window, Utilities, Lots Of Storage, Large Fenced Yard Great For Summer Parties And Barbeques, Inground Sprinklers. This home truly has it all.... One Of A Kind With Low Taxes! Must See!, Additional information: Appearance: Mint++, Green Features: Insulated Doors
Listing Agent
Charles Rutenberg Realty Inc Brokerage Email: sarika.gera@crrnys.com License #10301210441 Listed on: 09/05/2025

Home Details
Home Type
- Single Family
Est. Annual Taxes
- $14,201
Year Built
- Built in 2018
Lot Details
- 8,400 Sq Ft Lot
- Lot Dimensions are 60x140
- Fenced
Parking
- 1 Car Garage
Home Design
- Colonial Architecture
- Brick Exterior Construction
- Frame Construction
- Vinyl Siding
Interior Spaces
- 3,250 Sq Ft Home
- Built-In Features
- Crown Molding
- High Ceiling
- Recessed Lighting
- Chandelier
- 1 Fireplace
- Double Pane Windows
- ENERGY STAR Qualified Windows
- Window Screens
- ENERGY STAR Qualified Doors
- Entrance Foyer
- Formal Dining Room
- Storage
- Wood Flooring
- Smart Thermostat
Kitchen
- Eat-In Gourmet Kitchen
- Microwave
- Dishwasher
- Stainless Steel Appliances
- Kitchen Island
- Granite Countertops
Bedrooms and Bathrooms
- 5 Bedrooms
- Main Floor Bedroom
- En-Suite Primary Bedroom
- Walk-In Closet
- 4 Full Bathrooms
- Double Vanity
Laundry
- Laundry Room
- Dryer
- Washer
Finished Basement
- Walk-Out Basement
- Basement Fills Entire Space Under The House
Outdoor Features
- Patio
Schools
- Fork Lane Elementary School
- Hicksville Middle School
- Hicksville High School
Utilities
- Central Air
- Heating System Uses Propane
Map
Home Values in the Area
Average Home Value in this Area
Tax History
| Year | Tax Paid | Tax Assessment Tax Assessment Total Assessment is a certain percentage of the fair market value that is determined by local assessors to be the total taxable value of land and additions on the property. | Land | Improvement |
|---|---|---|---|---|
| 2025 | $5,935 | $791 | $257 | $534 |
| 2024 | $5,935 | $778 | $253 | $525 |
| 2023 | $15,205 | $824 | $268 | $556 |
| 2022 | $15,205 | $831 | $270 | $561 |
| 2021 | $15,095 | $873 | $284 | $589 |
| 2020 | $29,401 | $1,161 | $615 | $546 |
| 2019 | $3,986 | $695 | $615 | $80 |
| 2018 | $5,176 | $695 | $0 | $0 |
| 2017 | $5,176 | $695 | $615 | $80 |
| 2016 | $8,825 | $695 | $615 | $80 |
| 2015 | $3,387 | $695 | $615 | $80 |
| 2014 | $3,387 | $695 | $615 | $80 |
| 2013 | $3,061 | $695 | $615 | $80 |
Property History
| Date | Event | Price | Change | Sq Ft Price |
|---|---|---|---|---|
| 09/05/2025 09/05/25 | For Sale | $1,549,000 | -- | $477 / Sq Ft |
Purchase History
| Date | Type | Sale Price | Title Company |
|---|---|---|---|
| Deed | $850,000 | Westcor Land Title | |
| Bargain Sale Deed | $350,000 | The Judicial Title Insurance | |
| Deed | $325,000 | -- |
Mortgage History
| Date | Status | Loan Amount | Loan Type |
|---|---|---|---|
| Open | $500,000 | New Conventional | |
| Closed | $453,100 | New Conventional | |
| Previous Owner | $350,000 | Purchase Money Mortgage |
Source: OneKey® MLS
MLS Number: 909235
APN: 2489-45-306-00-0012-0
- 40 Walnut Ln
- 27 Jay St
- 6 Wishing Ln Unit No
- 67 Haymaker Ln Unit 1FL
- 64 Haymaker Ln
- 88 Stewart Ave
- 18 Bamboo Ln
- 243 Lee Ave
- 23 Flower St
- 26 Atlas Ln
- 2 Ferndale Dr
- 27 Apollo Ln
- 59 Mcalester Ave
- 276 W Nicholai St Unit Upper
- 173 Bloomingdale Rd
- 172 W Nicholai St
- 164 W Nicholai St
- 4 4th St
- 216 W Marie St
- 2 Butler Ln






