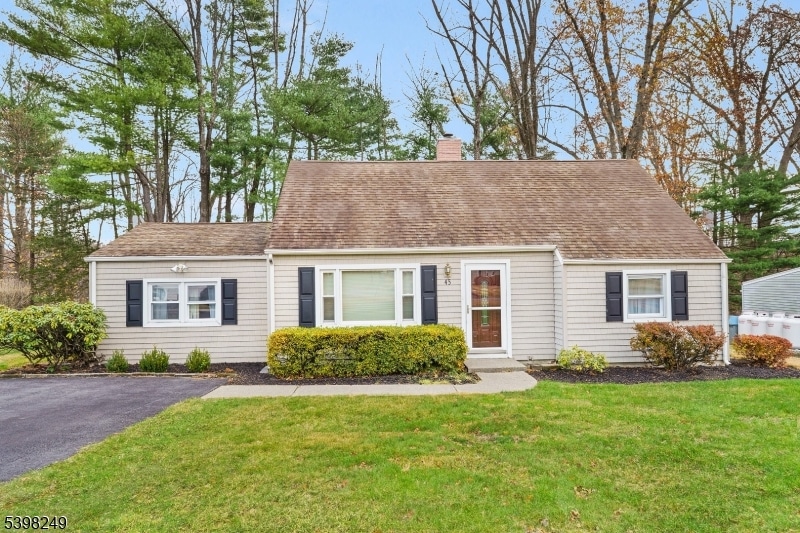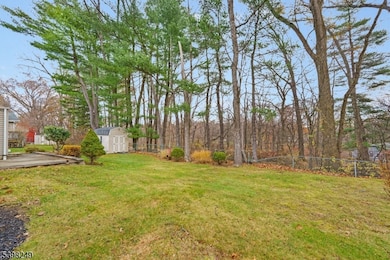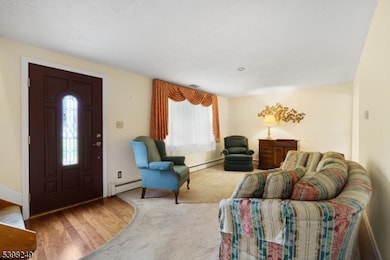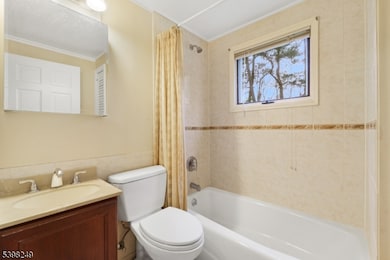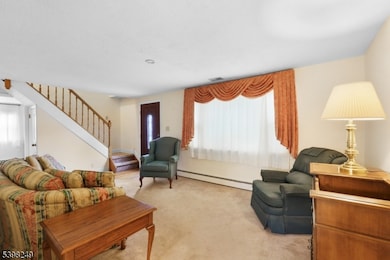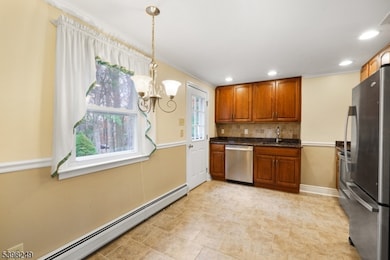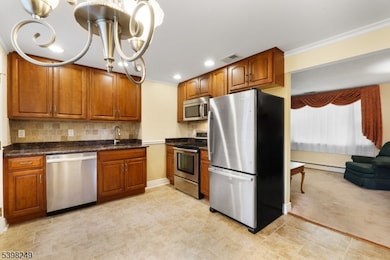45 Memory Ln Denville, NJ 07834
Estimated payment $3,475/month
Highlights
- Cape Cod Architecture
- Main Floor Bedroom
- Thermal Windows
- Lakeview Elementary School Rated A-
- Attic
- Eat-In Kitchen
About This Home
Welcome to 45 Memory Lane, a charming west front facing 3-bedroom, 2-bath plus bonus office home is set on a flat, private lot in Denville's highly desirable Beacon Hill neighborhood. The backyard offers peaceful wooded views & in the near distance a picturesque pond, creating the perfect winter backdrop for ice skating & year-round enjoyment of nature. Inside, the home features a flexible & functional layout ideal for both everyday living & entertaining. The first level includes a bright living room, an updated kitchen with stainless steel appliances, a comfortable family room, 1 bedroom, plus office/bdrm & a full bath. Upstairs, you'll find 2 additional bdrms & another full bath, offering space & privacy for fam, guests, or a home office. Major system updates provide peace of mind, including a furnace & water heater that are just 2 years old. Natural gas is available on the street for easy conversion in the future. Newer above ground oil tank is out back. A storage shed adds extra functionality, & the level yard is perfect for outdoor entertaining, play, or gardening. Conveniently located near the Mount Tabor Train Station with NYC-bound service, major highways, & just minutes to DWTN Denville, the historic Mt. Tabor Camp Association, Morris Plains, & Morristown Green, this home offers the perfect blend of serenity & accessibility. A rare opportunity to own in one of Denville's most desirable neighborhoods. This house is ready to welcome you home.
Listing Agent
KELLER WILLIAMS METROPOLITAN Brokerage Phone: 973-539-1120 Listed on: 11/25/2025

Home Details
Home Type
- Single Family
Est. Annual Taxes
- $8,755
Year Built
- Built in 1951 | Remodeled
Lot Details
- 7,405 Sq Ft Lot
- Fenced
- Level Lot
- Open Lot
- Property is zoned R-3
Home Design
- Cape Cod Architecture
- Slab Foundation
- Vinyl Siding
- Tile
Interior Spaces
- 1,830 Sq Ft Home
- Thermal Windows
- Drapes & Rods
- Blinds
- Living Room
- Family or Dining Combination
- Utility Room
- Attic
Kitchen
- Eat-In Kitchen
- Electric Oven or Range
- Microwave
- Dishwasher
Flooring
- Wall to Wall Carpet
- Laminate
Bedrooms and Bathrooms
- 3 Bedrooms
- Main Floor Bedroom
- 2 Full Bathrooms
Laundry
- Laundry Room
- Dryer
- Washer
Home Security
- Carbon Monoxide Detectors
- Fire and Smoke Detector
Parking
- 6 Parking Spaces
- Private Driveway
- Off-Street Parking
Outdoor Features
- Patio
- Storage Shed
Schools
- Lakeview Elementary School
- Valleyview Middle School
- Morrisknol High School
Utilities
- Zoned Heating and Cooling System
- Electric Baseboard Heater
- Heating System Uses Oil Above Ground
- Standard Electricity
- Electric Water Heater
Listing and Financial Details
- Assessor Parcel Number 2308-31109-0000-00006-0000-
Map
Home Values in the Area
Average Home Value in this Area
Tax History
| Year | Tax Paid | Tax Assessment Tax Assessment Total Assessment is a certain percentage of the fair market value that is determined by local assessors to be the total taxable value of land and additions on the property. | Land | Improvement |
|---|---|---|---|---|
| 2025 | $8,756 | $317,700 | $156,800 | $160,900 |
| 2024 | $8,403 | $317,700 | $156,800 | $160,900 |
| 2023 | $8,403 | $317,700 | $156,800 | $160,900 |
| 2022 | $8,047 | $317,700 | $156,800 | $160,900 |
| 2021 | $8,047 | $317,700 | $156,800 | $160,900 |
| 2020 | $7,981 | $317,700 | $156,800 | $160,900 |
| 2019 | $7,898 | $317,700 | $156,800 | $160,900 |
| 2018 | $7,825 | $317,700 | $156,800 | $160,900 |
| 2017 | $7,761 | $317,700 | $156,800 | $160,900 |
| 2016 | $7,580 | $317,700 | $156,800 | $160,900 |
| 2015 | $7,158 | $229,500 | $118,600 | $110,900 |
| 2014 | $7,016 | $229,500 | $118,600 | $110,900 |
Property History
| Date | Event | Price | List to Sale | Price per Sq Ft |
|---|---|---|---|---|
| 12/10/2025 12/10/25 | Pending | -- | -- | -- |
| 11/25/2025 11/25/25 | For Sale | $525,000 | -- | $287 / Sq Ft |
Source: Garden State MLS
MLS Number: 3999297
APN: 08-31109-0000-00006
- 50 Hope Rd
- 16 Hope Rd
- 2 Castaby Way
- 21 Ridgewood Ave
- 33 Jaime Ct
- 32 Fletcher Place
- 31 Station Rd
- 29 Whitfield Place
- 78 North Place
- 42 Flintlock Rd
- 73 Fox Hill Rd
- 69 Highland Trail
- 711 Park Rd
- 64 Highland Trail
- 51 Indian Spring Trail
- 102 E Shore Rd
- 27 Wadsworth Dr Unit 6
- 23 Wadsworth Dr Unit 6
- 11 Wadsworth Dr Unit 6
- 20 Wadsworth Dr Unit 3
