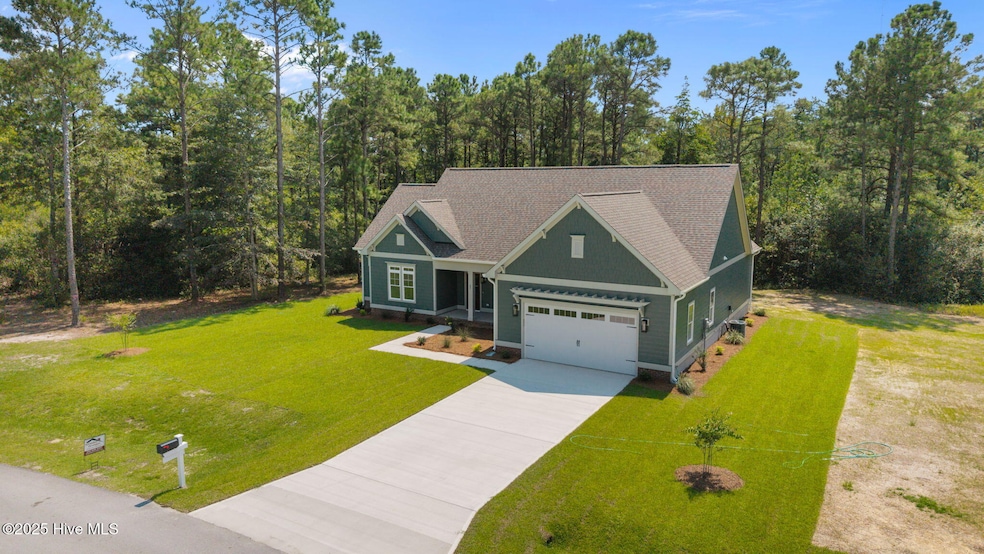
45 Mill Creek Rd Minnesott Beach, NC 28510
Estimated payment $3,030/month
Highlights
- Community Beach Access
- Gated Community
- Clubhouse
- Water Access
- 1.34 Acre Lot
- 1 Fireplace
About This Home
The Buckland: a quality new construction home for a simplified lifestyle by award-winning builder, Streamline Developers, in Arlington Place! Estimated completion in July 2025. This home sits on a huge 1.34 acre lot at 37+ feet ABOVE sea level offering not only peace of mind from flooding concerns but also the added benefit of no flood insurance. This 3-bedroom, 2-bathroom floorplan is light and bright with designer selections and custom details throughout. The total heated square footage is 1841 and the space is laid out so nicely. Come on in to your great room with the dining room and kitchen on the right and the living room on the left. Just off the living room are glass doors that lead to the back porch and huge backyard. The left side of the home has two guest bedrooms and a bathroom. The back right side is the owner's suite. There is a place and space for everything in the large bathroom and closet and this plan has my favorite feature, a door from the owner closet to the laundry room! A Quality Builder's Warranty is included for that extra peace of mind. This Neuse River community offers premier amenities like a clubhouse, pool, sports courts, boat ramp, day docks, trails, boardwalk, parks, kayak center, creek docks, riverfront pier, lakes, and neighborhood beaches on the riverfront and Pintail Lake. For dinner by the river, New Bern is just 30 minutes away and the charming sailing town of Oriental is just 15 minutes away. The Cherry Branch Ferry is just 5 minutes away to explore Havelock and Carteret County. It's easy to make Arlington Place your permanent vacation!
Home Details
Home Type
- Single Family
Est. Annual Taxes
- $254
Year Built
- Built in 2025
Lot Details
- 1.34 Acre Lot
- Lot Dimensions are 371.27x193.46x249.72x244.76x95.77
- Property is zoned RMU
HOA Fees
- $100 Monthly HOA Fees
Home Design
- Raised Foundation
- Slab Foundation
- Wood Frame Construction
- Architectural Shingle Roof
- Stick Built Home
Interior Spaces
- 1,841 Sq Ft Home
- 1-Story Property
- Ceiling Fan
- 1 Fireplace
- Formal Dining Room
Kitchen
- Dishwasher
- Kitchen Island
Flooring
- Carpet
- Tile
- Luxury Vinyl Plank Tile
Bedrooms and Bathrooms
- 3 Bedrooms
- 2 Full Bathrooms
Parking
- 2 Car Attached Garage
- Front Facing Garage
- Garage Door Opener
- Driveway
Accessible Home Design
- Accessible Ramps
Outdoor Features
- Water Access
- Covered Patio or Porch
Schools
- Pamlico County Primary Elementary School
- Pamlico County Middle School
- Pamlico County High School
Utilities
- Heat Pump System
- Electric Water Heater
- Municipal Trash
Listing and Financial Details
- Tax Lot 138
- Assessor Parcel Number F09-33-138
Community Details
Overview
- Arlington Place Poa, Phone Number (252) 249-9833
- Arlington Place Subdivision
- Maintained Community
Amenities
- Picnic Area
- Clubhouse
- Meeting Room
- Party Room
- Community Storage Space
Recreation
- Community Beach Access
- Tennis Courts
- Community Basketball Court
- Pickleball Courts
- Community Playground
- Community Pool
- Park
- Dog Park
- Jogging Path
- Trails
Security
- Resident Manager or Management On Site
- Gated Community
Map
Home Values in the Area
Average Home Value in this Area
Tax History
| Year | Tax Paid | Tax Assessment Tax Assessment Total Assessment is a certain percentage of the fair market value that is determined by local assessors to be the total taxable value of land and additions on the property. | Land | Improvement |
|---|---|---|---|---|
| 2025 | $254 | $31,530 | $31,530 | $0 |
| 2024 | $254 | $31,530 | $31,530 | $0 |
| 2023 | $248 | $31,530 | $31,530 | $0 |
| 2022 | $244 | $31,530 | $31,530 | $0 |
| 2021 | $244 | $31,530 | $31,530 | $0 |
| 2020 | $244 | $31,530 | $31,530 | $0 |
| 2019 | $349 | $45,000 | $45,000 | $0 |
| 2018 | $349 | $0 | $0 | $0 |
| 2017 | $358 | $0 | $0 | $0 |
| 2016 | $354 | $0 | $0 | $0 |
| 2015 | $354 | $45,000 | $45,000 | $0 |
| 2014 | $354 | $45,000 | $45,000 | $0 |
Property History
| Date | Event | Price | Change | Sq Ft Price |
|---|---|---|---|---|
| 08/20/2025 08/20/25 | Pending | -- | -- | -- |
| 04/14/2025 04/14/25 | For Sale | $534,900 | -- | $291 / Sq Ft |
Purchase History
| Date | Type | Sale Price | Title Company |
|---|---|---|---|
| Warranty Deed | $70,000 | Delamar & Delamar Pllc | |
| Warranty Deed | $70,000 | None Listed On Document | |
| Warranty Deed | $45,000 | Sara L Delamar Delamar & Delam | |
| Warranty Deed | $45,000 | None Listed On Document | |
| Warranty Deed | $85,000 | Sara L Delamar Delamar & Delam | |
| Warranty Deed | $85,000 | None Listed On Document |
Similar Homes in the area
Source: Hive MLS
MLS Number: 100500866
APN: F09-33-138
- 562 Mill Creek Rd
- 705 Mill Creek Rd
- 379 Mill Creek Rd
- 1049 Mill Creek Rd
- 1054 Mill Creek Rd
- 70 Muscadine Ct
- 76 Chickory Ln
- 112 Chickory Ln
- 59 Chickory Ln
- 94 Chickory Ln
- 203 Wild Cherry Ln
- 69 Wild Cherry Ln
- 130 Willow Cove Ln
- 153 E Morning Glory
- 44 Palm
- 107 Morning Glory Dr
- 28 Palm
- 75 White Tail Ln
- 232 N Brightleaf Dr
- 179 N Brightleaf Dr






