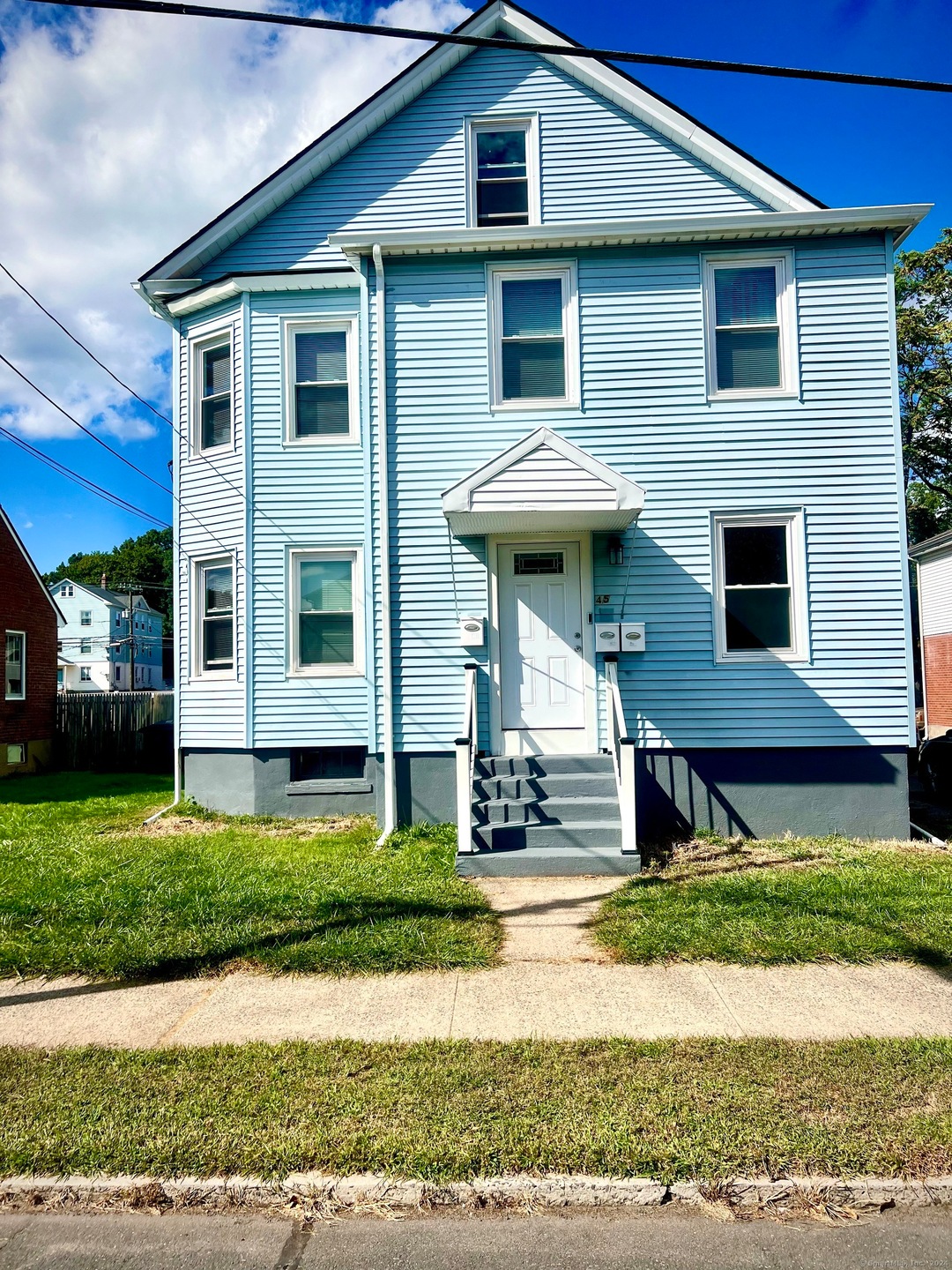
45 Milton St New Britain, CT 06051
Highlights
- Property is near public transit
- Heated Enclosed Porch
- Awning
- Attic
- Public Transportation
- Floor Furnace
About This Home
As of November 2024Welcome to this exceptional multi-family home in the heart of New Britain, perfect for both first-time home buyers and seasoned investors seeking a turnkey property. This spacious residence boasts an open floor plan, providing ample room for families or multiple tenants. This property features 2 bedrooms renovated bathrooms and modern kitchens, ensuring both style and functionality. Enclosed front porch and back porch for total privacy. Walk up attic for extra storage or room for imagination. Well-appointed laundry area in units providing total comfort. Recent renovations throughout the house, adding to the property's appeal means there's nothing left to do but move in or start leasing. This home's versatile layout and updated amenities make it an ideal choice for those looking to maximize their investment or find a comfortable, ready-to-enjoy residence. Conveniently located close to CCSU, shopping centers, mall and mayor highways. Don't miss out on this outstanding chance to own a top-tier multi-family home in New Britain.
Last Agent to Sell the Property
Century 21 Classic Homes License #RES.0826956 Listed on: 09/10/2024

Property Details
Home Type
- Multi-Family
Est. Annual Taxes
- $5,548
Year Built
- Built in 1920
Lot Details
- 5,227 Sq Ft Lot
- Level Lot
Home Design
- Concrete Foundation
- Stone Foundation
- Frame Construction
- Asphalt Shingled Roof
- Vinyl Siding
Interior Spaces
- 1,888 Sq Ft Home
- Awning
- Heated Enclosed Porch
- Unfinished Basement
- Basement Fills Entire Space Under The House
Bedrooms and Bathrooms
- 4 Bedrooms
- 2 Full Bathrooms
Attic
- Attic Floors
- Storage In Attic
- Walkup Attic
- Unfinished Attic
Outdoor Features
- Patio
- Exterior Lighting
- Rain Gutters
Location
- Property is near public transit
- Property is near shops
- Property is near a bus stop
- Property is near a golf course
Utilities
- Cooling System Mounted In Outer Wall Opening
- Floor Furnace
- Radiator
- Heating System Uses Natural Gas
Community Details
- 2 Units
- Public Transportation
Listing and Financial Details
- Assessor Parcel Number 647875
Ownership History
Purchase Details
Home Financials for this Owner
Home Financials are based on the most recent Mortgage that was taken out on this home.Purchase Details
Home Financials for this Owner
Home Financials are based on the most recent Mortgage that was taken out on this home.Purchase Details
Home Financials for this Owner
Home Financials are based on the most recent Mortgage that was taken out on this home.Similar Homes in New Britain, CT
Home Values in the Area
Average Home Value in this Area
Purchase History
| Date | Type | Sale Price | Title Company |
|---|---|---|---|
| Warranty Deed | $380,000 | None Available | |
| Warranty Deed | $380,000 | None Available | |
| Warranty Deed | $96,000 | None Available | |
| Warranty Deed | $96,000 | None Available | |
| Warranty Deed | $96,000 | None Available | |
| Warranty Deed | $96,000 | None Available |
Mortgage History
| Date | Status | Loan Amount | Loan Type |
|---|---|---|---|
| Open | $373,117 | FHA | |
| Closed | $373,117 | FHA | |
| Previous Owner | $40,000 | Second Mortgage Made To Cover Down Payment | |
| Previous Owner | $188,522 | Future Advance Clause Open End Mortgage |
Property History
| Date | Event | Price | Change | Sq Ft Price |
|---|---|---|---|---|
| 11/25/2024 11/25/24 | Sold | $380,000 | 0.0% | $201 / Sq Ft |
| 09/12/2024 09/12/24 | For Sale | $380,000 | +97.9% | $201 / Sq Ft |
| 05/06/2022 05/06/22 | Sold | $192,000 | 0.0% | $102 / Sq Ft |
| 01/17/2022 01/17/22 | Pending | -- | -- | -- |
| 01/15/2022 01/15/22 | For Sale | $192,000 | -- | $102 / Sq Ft |
Tax History Compared to Growth
Tax History
| Year | Tax Paid | Tax Assessment Tax Assessment Total Assessment is a certain percentage of the fair market value that is determined by local assessors to be the total taxable value of land and additions on the property. | Land | Improvement |
|---|---|---|---|---|
| 2025 | $5,491 | $140,140 | $42,420 | $97,720 |
| 2024 | $5,548 | $140,140 | $42,420 | $97,720 |
| 2023 | $5,365 | $140,140 | $42,420 | $97,720 |
| 2022 | $4,179 | $84,420 | $14,070 | $70,350 |
| 2021 | $4,179 | $84,420 | $14,070 | $70,350 |
| 2020 | $4,263 | $84,420 | $14,070 | $70,350 |
| 2019 | $4,263 | $84,420 | $14,070 | $70,350 |
| 2018 | $4,263 | $84,420 | $14,070 | $70,350 |
| 2017 | $4,193 | $83,020 | $14,630 | $68,390 |
| 2016 | $4,193 | $83,020 | $14,630 | $68,390 |
| 2015 | $4,068 | $83,020 | $14,630 | $68,390 |
| 2014 | $4,068 | $83,020 | $14,630 | $68,390 |
Agents Affiliated with this Home
-
Christine Bilbraut
C
Seller's Agent in 2024
Christine Bilbraut
Century 21 Classic Homes
(860) 414-4115
5 in this area
17 Total Sales
-
Andre Holloman

Buyer's Agent in 2024
Andre Holloman
KW Legacy Partners
(203) 581-1704
6 in this area
80 Total Sales
-
Michael DiBenigno

Seller's Agent in 2022
Michael DiBenigno
Century 21 Classic Homes
(860) 385-0308
12 in this area
46 Total Sales
Map
Source: SmartMLS
MLS Number: 24045640
APN: NBRI-000005C-000000-B000133
