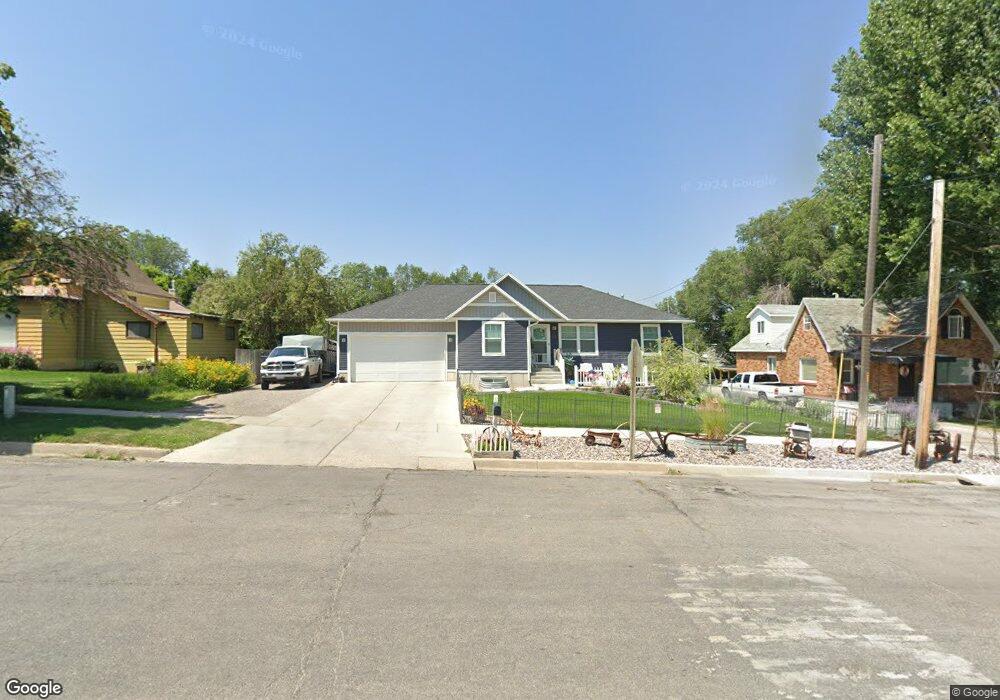Estimated Value: $489,000 - $540,000
4
Beds
2
Baths
2,580
Sq Ft
$201/Sq Ft
Est. Value
About This Home
This home is located at 45 N Center St, Hyrum, UT 84319 and is currently estimated at $518,547, approximately $200 per square foot. 45 N Center St is a home located in Cache County with nearby schools including Lincoln School, South Cache Middle School, and Mountain Crest High School.
Ownership History
Date
Name
Owned For
Owner Type
Purchase Details
Closed on
Dec 15, 2017
Sold by
Perkes Dusty S
Bought by
Perkes Dusty S and Perkes Wendy R
Current Estimated Value
Home Financials for this Owner
Home Financials are based on the most recent Mortgage that was taken out on this home.
Original Mortgage
$241,052
Outstanding Balance
$203,058
Interest Rate
3.75%
Mortgage Type
FHA
Estimated Equity
$315,489
Purchase Details
Closed on
May 15, 2017
Sold by
Petersen Properties Utah Llc
Bought by
River Bottom Construction & Remodeling I
Home Financials for this Owner
Home Financials are based on the most recent Mortgage that was taken out on this home.
Original Mortgage
$162,975
Interest Rate
4.08%
Mortgage Type
Construction
Create a Home Valuation Report for This Property
The Home Valuation Report is an in-depth analysis detailing your home's value as well as a comparison with similar homes in the area
Home Values in the Area
Average Home Value in this Area
Purchase History
| Date | Buyer | Sale Price | Title Company |
|---|---|---|---|
| Perkes Dusty S | -- | -- | |
| Perkes Dusty S | -- | -- | |
| River Bottom Construction & Remodeling I | -- | Cache Title Company Inc |
Source: Public Records
Mortgage History
| Date | Status | Borrower | Loan Amount |
|---|---|---|---|
| Open | Perkes Dusty S | $241,052 | |
| Previous Owner | River Bottom Construction & Remodeling I | $162,975 |
Source: Public Records
Tax History Compared to Growth
Tax History
| Year | Tax Paid | Tax Assessment Tax Assessment Total Assessment is a certain percentage of the fair market value that is determined by local assessors to be the total taxable value of land and additions on the property. | Land | Improvement |
|---|---|---|---|---|
| 2025 | $172 | $247,610 | $0 | $0 |
| 2024 | $1,837 | $246,320 | $0 | $0 |
| 2023 | $1,938 | $248,520 | $0 | $0 |
| 2022 | $2,023 | $248,520 | $0 | $0 |
| 2021 | $1,749 | $331,022 | $65,050 | $265,972 |
| 2020 | $1,668 | $296,330 | $65,050 | $231,280 |
| 2019 | $1,612 | $269,280 | $38,000 | $231,280 |
| 2018 | $1,514 | $244,500 | $38,000 | $206,500 |
| 2017 | $453 | $38,000 | $0 | $0 |
| 2016 | $464 | $38,000 | $0 | $0 |
| 2015 | $465 | $38,000 | $0 | $0 |
| 2014 | $451 | $37,700 | $0 | $0 |
| 2013 | -- | $37,700 | $0 | $0 |
Source: Public Records
Map
Nearby Homes
