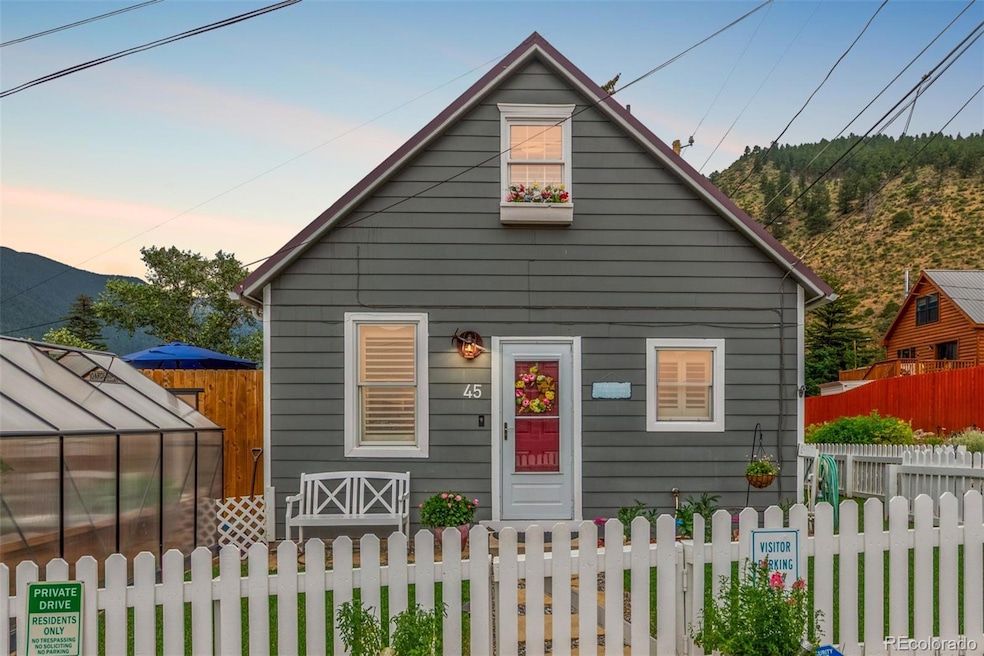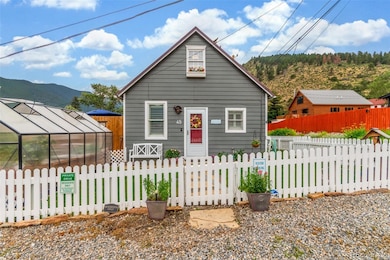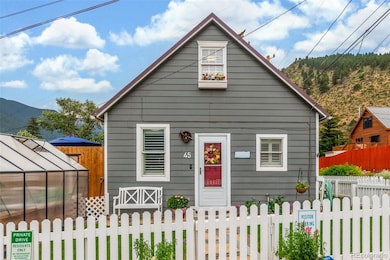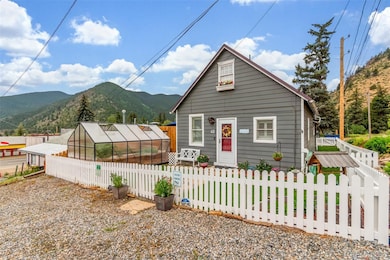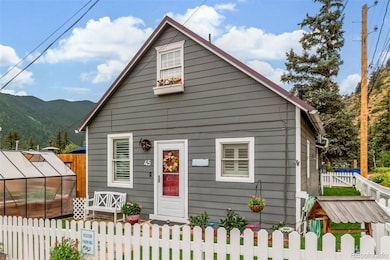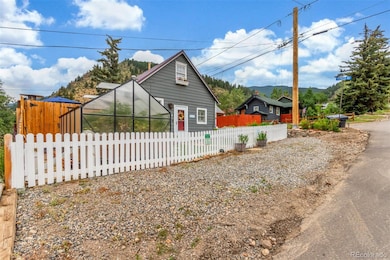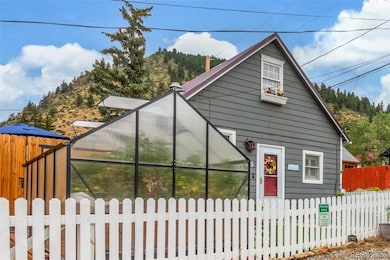45 N Main St Empire, CO 80438
Estimated payment $2,730/month
Highlights
- Spa
- Butcher Block Countertops
- No HOA
- Wood Burning Stove
- Private Yard
- Eat-In Kitchen
About This Home
Welcome to 45 N Main Street, a beautifully renovated historic home nestled in the charming town of Empire, Colorado. Built in the 1890s, this residence combines timeless charm with modern upgrades, offering an idyllic retreat in Clear Creek County with mesmerizing views of Georgetown.
This delightful home now features a newly added greenhouse, perfect for nurturing your green thumb. Enjoy the tranquility of your personal waterfall oasis, a serene escape right in your backyard. The complete backyard renovation enhances the home's curb appeal, while the newly installed carpet ensures cozy interiors.
Inside, you'll find two spacious bedrooms, a fully appointed eat-in kitchen, and a three-quarter bathroom. The home boasts a newer pro-panel roof and an oversized one-car garage. Step outside through the new French doors onto nearly 400 square feet of Trex decking, ideal for entertaining or simply basking in the panoramic views within the fenced yard.
Practical amenities include an on-demand hot water and filtration system, with the convenience of city water and sewer, and no HOA fees. Located with easy access to Denver, Golden, Winter Park, and Loveland Ski Resort, this home offers the perfect balance of seclusion and convenience.
Experience the unique blend of historic charm and modern comforts at 45 N Main Street. Schedule your showing today and make this enchanting home your own!
Please See Exterior video
Listing Agent
Compass - Denver Brokerage Email: Soyanamin@compass.com,720-390-1936 License #100087921 Listed on: 07/19/2025

Home Details
Home Type
- Single Family
Est. Annual Taxes
- $1,448
Year Built
- Built in 1890
Lot Details
- 3,200 Sq Ft Lot
- Property is Fully Fenced
- Private Yard
- Garden
Parking
- 1 Car Garage
- Exterior Access Door
Home Design
- Frame Construction
- Metal Roof
- Wood Siding
Interior Spaces
- 820 Sq Ft Home
- 2-Story Property
- Furnished or left unfurnished upon request
- Built-In Features
- Ceiling Fan
- Wood Burning Stove
- Wood Burning Fireplace
- Living Room with Fireplace
Kitchen
- Eat-In Kitchen
- Convection Oven
- Cooktop
- Microwave
- Dishwasher
- Butcher Block Countertops
- Disposal
Flooring
- Carpet
- Tile
- Vinyl
Bedrooms and Bathrooms
- 1 Bathroom
Laundry
- Laundry Room
- Dryer
Eco-Friendly Details
- Energy-Efficient Appliances
Outdoor Features
- Spa
- Outdoor Grill
Schools
- Georgetown Community Elementary School
- Clear Creek Middle School
- Clear Creek High School
Utilities
- No Cooling
- Heating System Uses Natural Gas
- Heating System Uses Wood
- Radiant Heating System
- High Speed Internet
- Cable TV Available
Community Details
- No Home Owners Association
- Empire Subdivision
Listing and Financial Details
- Exclusions: Sellers Personal item, all mounted TV, Metal/wood Shelves in Primary room
- Assessor Parcel Number 1837-282-07-007
Map
Home Values in the Area
Average Home Value in this Area
Tax History
| Year | Tax Paid | Tax Assessment Tax Assessment Total Assessment is a certain percentage of the fair market value that is determined by local assessors to be the total taxable value of land and additions on the property. | Land | Improvement |
|---|---|---|---|---|
| 2024 | $1,448 | $18,780 | $1,440 | $17,340 |
| 2023 | $1,433 | $18,780 | $1,440 | $17,340 |
| 2022 | $1,533 | $19,920 | $1,780 | $18,140 |
| 2021 | $1,525 | $20,500 | $1,830 | $18,670 |
| 2020 | $1,126 | $16,030 | $1,830 | $14,200 |
| 2019 | $1,127 | $16,030 | $1,830 | $14,200 |
| 2018 | $765 | $11,210 | $1,850 | $9,360 |
| 2017 | $798 | $11,210 | $1,850 | $9,360 |
| 2016 | $835 | $11,870 | $2,040 | $9,830 |
| 2015 | -- | $11,870 | $2,040 | $9,830 |
| 2014 | -- | $10,270 | $2,040 | $8,230 |
Property History
| Date | Event | Price | List to Sale | Price per Sq Ft | Prior Sale |
|---|---|---|---|---|---|
| 08/15/2025 08/15/25 | Price Changed | $494,999 | -4.8% | $604 / Sq Ft | |
| 07/31/2025 07/31/25 | Price Changed | $519,999 | -5.5% | $634 / Sq Ft | |
| 07/19/2025 07/19/25 | For Sale | $549,999 | +266.7% | $671 / Sq Ft | |
| 09/09/2014 09/09/14 | Sold | $150,000 | 0.0% | $180 / Sq Ft | View Prior Sale |
| 08/10/2014 08/10/14 | Pending | -- | -- | -- | |
| 05/07/2014 05/07/14 | For Sale | $150,000 | +16.3% | $180 / Sq Ft | |
| 08/31/2012 08/31/12 | Sold | $129,000 | 0.0% | $154 / Sq Ft | View Prior Sale |
| 08/01/2012 08/01/12 | Pending | -- | -- | -- | |
| 07/18/2012 07/18/12 | For Sale | $129,000 | -- | $154 / Sq Ft |
Purchase History
| Date | Type | Sale Price | Title Company |
|---|---|---|---|
| Deed | -- | None Listed On Document | |
| Interfamily Deed Transfer | -- | None Available | |
| Special Warranty Deed | $334,000 | Chicago Title Company | |
| Warranty Deed | $189,900 | Heritage Title | |
| Interfamily Deed Transfer | -- | None Available | |
| Warranty Deed | $150,000 | None Available | |
| Interfamily Deed Transfer | -- | None Available | |
| Warranty Deed | $150,000 | Land Title Guarantee Company | |
| Warranty Deed | $129,000 | Stewart Title | |
| Special Warranty Deed | $70,000 | None Available | |
| Trustee Deed | -- | None Available | |
| Warranty Deed | $136,500 | None Available |
Mortgage History
| Date | Status | Loan Amount | Loan Type |
|---|---|---|---|
| Previous Owner | $170,910 | Adjustable Rate Mortgage/ARM | |
| Previous Owner | $103,200 | New Conventional | |
| Previous Owner | $70,000 | Purchase Money Mortgage | |
| Previous Owner | $134,598 | FHA |
Source: REcolorado®
MLS Number: 5700456
APN: 1837-282-07-007
- Lot 3 Sunny Ave Unit 3
- Lot 4 Sunny Ave Unit 4
- 258 E Mountain Ave
- 0 Clear Creek S Unit REC5325919
- 0 Mountain View Ave Unit 1 REC9801955
- 0 Bard Creek Rd Unit REC4239246
- 0 Alvarado Rd Unit REC8069531
- 95 Empire Rd W Unit DA52
- 54 Windy Gap Loop Unit C8
- 2152 Bighorn Rd Unit 106
- 2152 Bighorn Rd Unit 103
- 2152 Bighorn Rd Unit 202
- 2152 Bighorn Rd Unit 105
- 2152 Bighorn Rd Unit 101
- 2152 Bighorn Rd Unit 102
- 2152 Bighorn Rd Unit 104
- 2155 Bighorn Rd Unit 101
- 2155 Bighorn Rd Unit 201
- 611 Bighorn Rd Unit 162
- 2115 Hummingbird Way Unit 102
- 1920 Argentine
- 902 Rose St
- 900 Rose St
- 865 Silver Creek Rd
- 9366 Fall River Rd Unit 9366
- 6311 Us-40
- 5981 Virginia Canyon Rd
- 626 Pines Slope Rd
- 422 Iron Horse Way
- 440 Powder Run Dr
- 2800 Miner St
- 3107 Riverside Dr
- 37 Forest Hill Rd
- 707 Red Quill Way Unit ID1269082P
- 206 E Dory Dr
- 312 Mountain Willow Dr Unit ID1339909P
- 278 Mountain Willow Dr Unit ID1339915P
- 406 N Zerex St Unit 10
- 190 Circle Dr
- 660 W Spruce St
