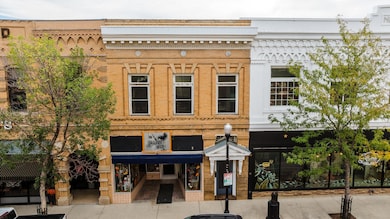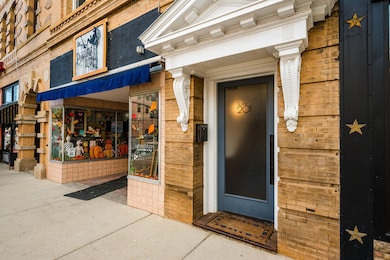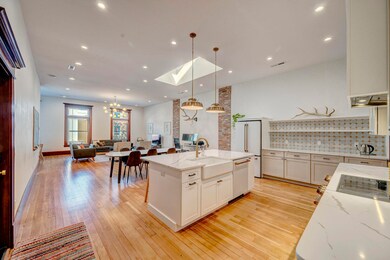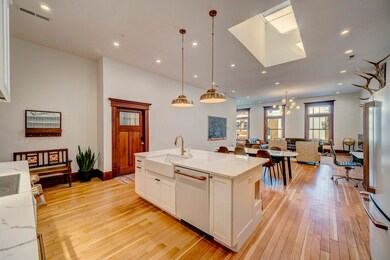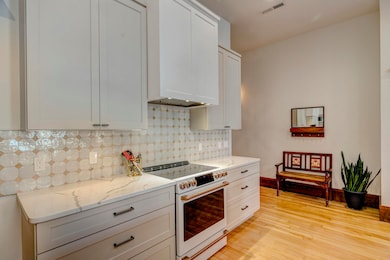45 N Main St Sheridan, WY 82801
Estimated payment $8,136/month
Highlights
- Wood Flooring
- Skylights
- Walk-In Closet
- Sheridan High School Rated A-
- Attached Garage
- 4-minute walk to Sheridan Parks Department
About This Home
Stunning Historic Building in Sheridan's Main Street District - A Perfect Blend of Commercial & Residential Spaces Located in the heart of Sheridan's Historic Main Street District, this beautiful building, constructed in 1919, offers a unique combination of modern luxury and historic charm. The main floor features high-visibility retail space, currently tenant-occupied, making it a solid investment opportunity for those seeking rental income. With its prime location, the foot traffic and exposure are unparalleled. The second floor has been meticulously renovated into a high-end residential loft, offering 3 bedrooms and 2.5 baths. The space seamlessly blends modern finishes with preserved historic details, such as original wood floors and large windows that flood the rooms with natural light. The open layout creates a spacious, airy feel, perfect for those seeking a vibrant, integrated lifestyle where living, working, and thriving all come together. This property provides a rare opportunity to enjoy the charm of Sheridan's vibrant downtown, whether you are looking for a personal residence, a mixed-use property, or a solid investment.
Take advantage of this incredible opportunity to own a piece of Sheridan's history while enjoying modern comforts and an unbeatable downtown location.
Home Details
Home Type
- Single Family
Est. Annual Taxes
- $3,051
Year Built
- Built in 1919
Parking
- Attached Garage
Home Design
- Brick Exterior Construction
- Membrane Roofing
- Lead Paint Disclosure
Interior Spaces
- 4,967 Sq Ft Home
- Skylights
- Wood Flooring
- Disposal
Bedrooms and Bathrooms
- 3 Bedrooms
- Walk-In Closet
- 3 Bathrooms
Utilities
- Forced Air Heating and Cooling System
- Heating System Uses Natural Gas
- Electricity To Lot Line
Community Details
- Original City Subdivision
Map
Home Values in the Area
Average Home Value in this Area
Tax History
| Year | Tax Paid | Tax Assessment Tax Assessment Total Assessment is a certain percentage of the fair market value that is determined by local assessors to be the total taxable value of land and additions on the property. | Land | Improvement |
|---|---|---|---|---|
| 2025 | $3,051 | $48,644 | $14,725 | $33,919 |
| 2024 | $3,051 | $42,673 | $10,783 | $31,890 |
| 2023 | $3,013 | $42,142 | $10,783 | $31,359 |
| 2022 | $2,477 | $34,641 | $9,738 | $24,903 |
| 2021 | $1,858 | $25,986 | $9,215 | $16,771 |
| 2020 | $1,594 | $22,297 | $6,531 | $15,766 |
| 2019 | $1,477 | $20,652 | $5,225 | $15,427 |
| 2018 | $1,273 | $17,802 | $5,225 | $12,577 |
| 2017 | $0 | $17,943 | $5,225 | $12,718 |
| 2015 | -- | $20,232 | $5,225 | $15,007 |
| 2014 | -- | $23,917 | $4,232 | $19,685 |
| 2013 | -- | $22,836 | $4,585 | $18,251 |
Property History
| Date | Event | Price | List to Sale | Price per Sq Ft |
|---|---|---|---|---|
| 10/10/2024 10/10/24 | For Sale | $1,500,000 | -- | $302 / Sq Ft |
Purchase History
| Date | Type | Sale Price | Title Company |
|---|---|---|---|
| Warranty Deed | -- | None Listed On Document | |
| Warranty Deed | -- | None Available | |
| Warranty Deed | -- | None Available |
Mortgage History
| Date | Status | Loan Amount | Loan Type |
|---|---|---|---|
| Previous Owner | $160,000 | Purchase Money Mortgage |
Source: Sheridan County Board of REALTORS®
MLS Number: 24-1177
APN: 03-5684-27-4-07-002-25
- 165 N Connor St
- 0 Park Unit 25-1168
- 460 Smith St
- 528 Gladstone St
- 450 S Thurmond St
- 209 S Sheridan Ave
- 45 Bellevue Ave
- 545 S Tschirgi St
- 460 Park St
- 262 Lewis St
- 620 W Loucks St
- 716 N Gould St
- 675 Sumner St
- 240 Sherman Ave
- 610 S Jefferson St
- 672 Illinois St
- 376 W Heald St
- 819 E Burkitt St
- 148 W 5th St
- 838 S Sheridan Ave

