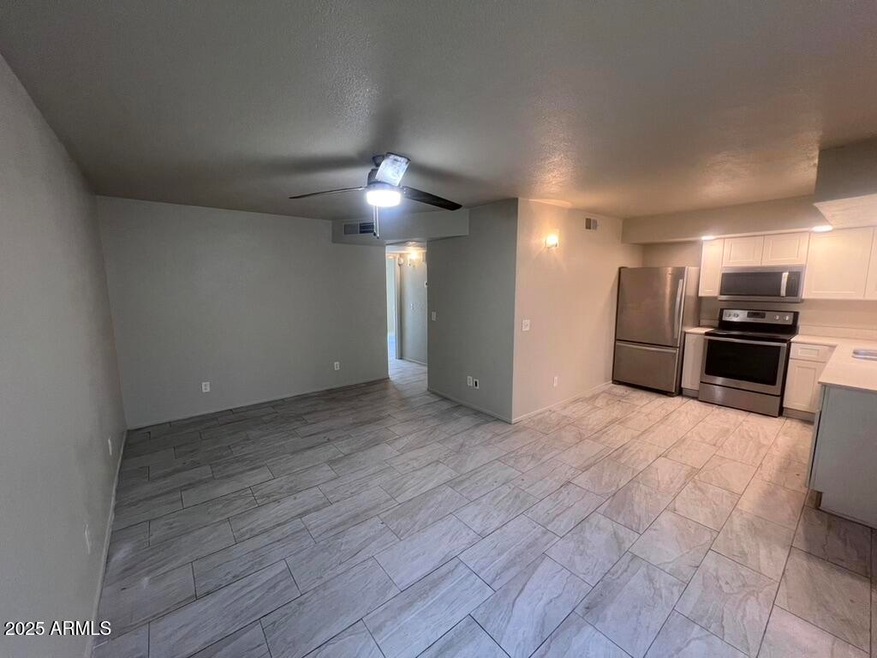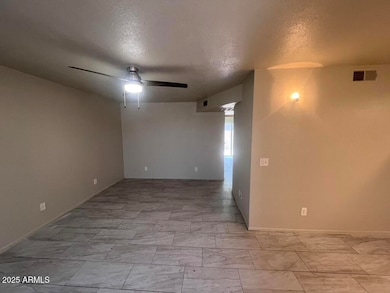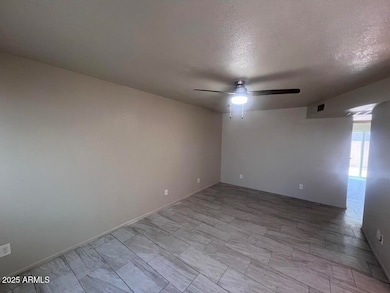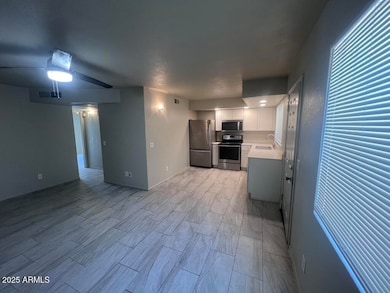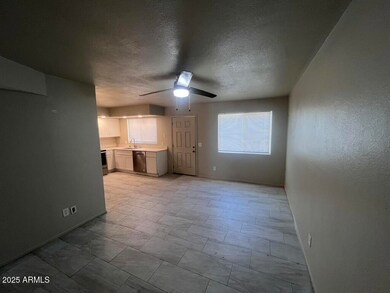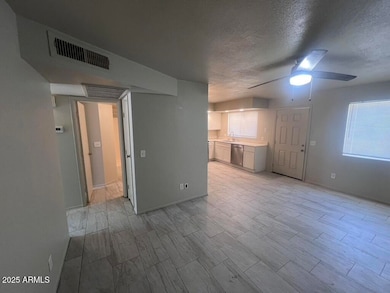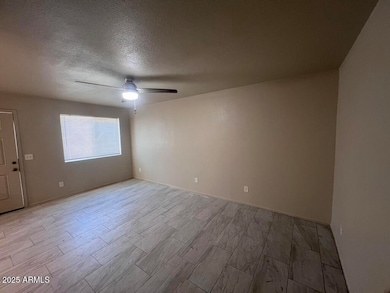45 N Phyllis Unit 108 Mesa, AZ 85201
West Main NeighborhoodHighlights
- Property is near public transit
- Corner Lot
- Cul-De-Sac
- Franklin at Brimhall Elementary School Rated A
- Private Yard
- Eat-In Kitchen
About This Home
Section 8 APPROVED! Corner building and Unit with a Private Backyard and is right next to the Washer and Dryer ROOM!
Come enjoy this Cozy 2 Bed/1 Bathroom home on Mesa/ Tempe Border, NEAR ASU and the Lightrail! Inside: Two sizable bedrooms with great closets, the kitchen and bedrooms have Fully TILED Flooring throughout ALL 850 SqFt. Living room with Full Kitchen, Newer Appliances and Ceiling Fans! Water, Sewage, and TRASH INCLUDED TOO!
In the Area: Short Distance from Light Rail (2 min walk), 2.6 miles from ASU Temp Campus. right down the street from Downtown Mesa Shops (Mekong Plaza and Asiana Market) and the Mesa Art District! Hurry, this property won't last long!!
Townhouse Details
Home Type
- Townhome
Year Built
- Built in 1986
Lot Details
- 2,914 Sq Ft Lot
- Cul-De-Sac
- Wrought Iron Fence
- Partially Fenced Property
- Block Wall Fence
- Private Yard
Home Design
- Wood Frame Construction
- Composition Roof
- Stucco
Interior Spaces
- 850 Sq Ft Home
- 2-Story Property
- Tile Flooring
Kitchen
- Eat-In Kitchen
- Built-In Microwave
Bedrooms and Bathrooms
- 2 Bedrooms
- 1 Bathroom
Parking
- 1 Open Parking Space
- Assigned Parking
Location
- Property is near public transit
Schools
- Webster Elementary School
- Carson Junior High Middle School
- Westwood High School
Utilities
- Central Air
- Heating Available
Listing and Financial Details
- Property Available on 5/26/25
- $25 Move-In Fee
- Rent includes water, sewer, garbage collection
- 12-Month Minimum Lease Term
- $25 Application Fee
- Tax Lot 4
- Assessor Parcel Number 135-45-128
Community Details
Overview
- Property has a Home Owners Association
- Victoria Manor HOA, Phone Number (480) 948-5860
- Victoria Manor Lot 1 8 Tract A C Subdivision
Amenities
- Coin Laundry
Recreation
- Bike Trail
Map
Source: Arizona Regional Multiple Listing Service (ARMLS)
MLS Number: 6871516
- 2540 E Mcarthur Dr
- 1108 S Lebanon Ln
- 35 N May
- 2527 E Maryland Dr
- 2145 W 1st St
- 2220 W Dora St Unit 129
- 2137 W 1st Place
- 2727 E University Dr Unit 134
- 2727 E University Dr Unit 144
- 2727 E University Dr Unit 55
- 2727 E University Dr Unit 153
- 2727 E University Dr Unit 62
- 2727 E University Dr Unit 41
- 2727 E University Dr Unit 19
- 2727 E University Dr Unit 78
- 2727 E University Dr Unit 91
- 2727 E University Dr Unit 141
- 2064 W 2nd St
- 2431 E 7th St Unit 7B
- 704 S Lebanon Ln Unit 4A
- 45 N Phyllis Unit 209
- 137 N Phyllis Unit LA MESITA
- 2266 W Ella St Unit 206
- 2256 W Ella St
- 2343 W Main St
- 156 N May Unit 202
- 2121 W Main St
- 150 S Roosevelt Rd
- 2680 E Oakleaf Dr
- 2675 E Silk Oak Dr
- 2323 E Apache Blvd
- 2118 W 2nd St
- 2727 E University Dr Unit ID1281427P
- 2354 W University Dr
- 2240 W University Dr
- 139 N Dobson Rd
- 2185 E Howe Ave
- 1370 S Price Rd
- 1370 S Price Rd Unit 115
- 1370 S Price Rd Unit 101
