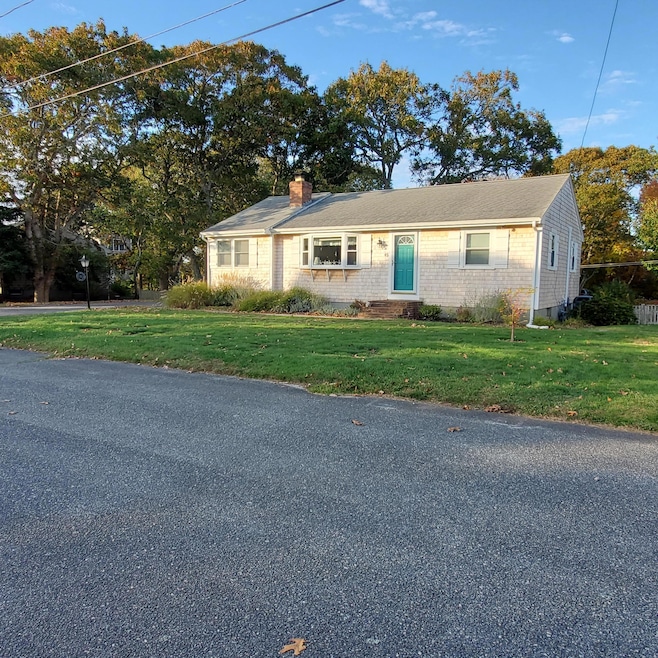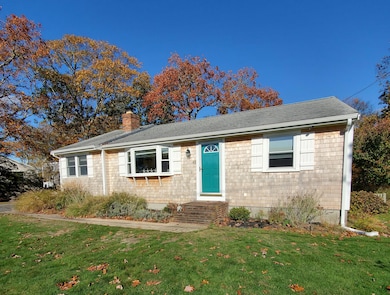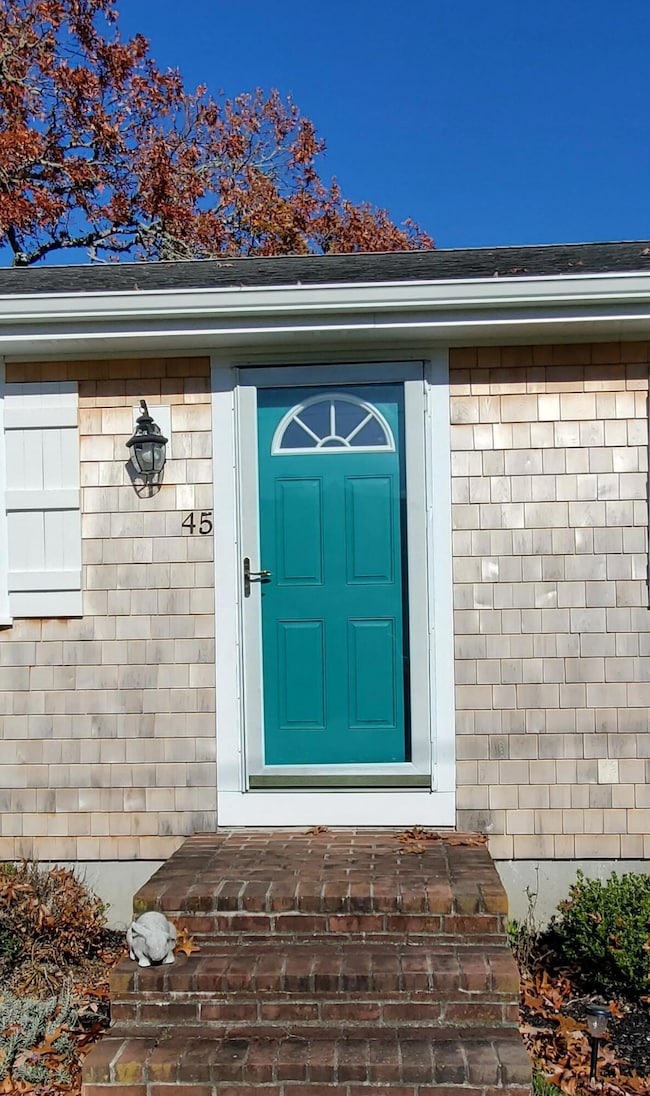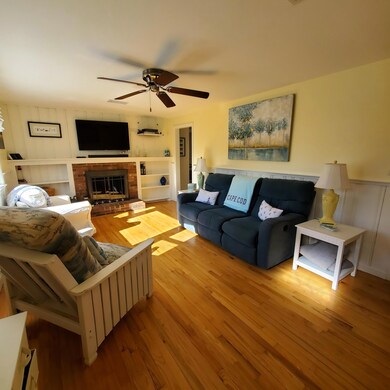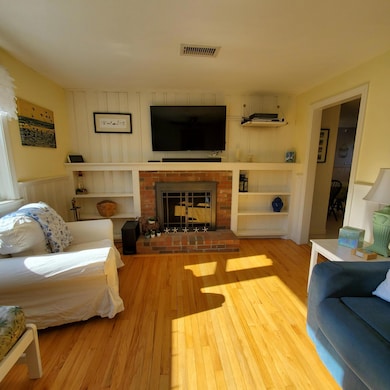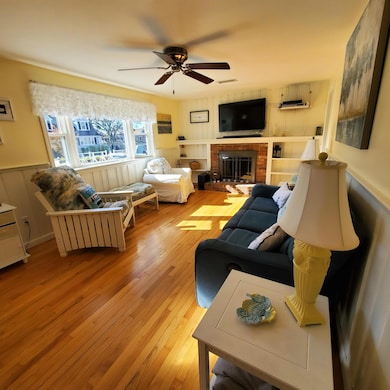
45 Nipigon Way W Dennis Port, MA 02639
Dennis Port NeighborhoodHighlights
- Deck
- No HOA
- Bay Window
- Wood Flooring
- Fenced Yard
- Built-In Features
About This Home
As of June 2024Relax and unwind to the soothing sounds of the nearby river in this delightful 3-bedroom ranch home. Nestled in a serene neighborhood, this property offers a harmonious blend of comfort and convenience. Step inside and appreciate the warm elegance of hardwood flooring and the comfort of central air. The kitchen is the heart of the home, and this one boasts sleek granite countertops, and modern kitchen cabinets providing ample storage space. Bask in natural light of the year round sun room, complete with cathedral ceilings. This home also offers upgraded bathrooms and windows. Host gatherings, BBQs, or simply relax on the spacious deck. Rinse off in the outdoor shower after a day at the beach. Don't miss out on this tranquil oasis! Square footage does not include 336 square foot room and bathroom in basement. All information deemed reliable but not guaranteed. Buyer/Buyer agent to verify all information contained herein.
Last Agent to Sell the Property
Cape Cod Viking Real Estate, LLC License #9581722 Listed on: 10/27/2023
Last Buyer's Agent
Member Non
cci.unknownoffice
Home Details
Home Type
- Single Family
Est. Annual Taxes
- $2,525
Year Built
- Built in 1975
Lot Details
- 7,405 Sq Ft Lot
- Property fronts a private road
- Fenced Yard
- Fenced
- Gentle Sloping Lot
- Sprinkler System
Home Design
- Pitched Roof
- Asphalt Roof
- Shingle Siding
- Concrete Perimeter Foundation
Interior Spaces
- 1,103 Sq Ft Home
- 1-Story Property
- Built-In Features
- Ceiling Fan
- Recessed Lighting
- Wood Burning Fireplace
- Bay Window
- Living Room
- Dining Area
Kitchen
- Electric Range
- Range Hood
- Microwave
- Dishwasher
Flooring
- Wood
- Laminate
- Tile
Bedrooms and Bathrooms
- 3 Bedrooms
- 2 Full Bathrooms
Laundry
- Electric Dryer
- Washer
Basement
- Basement Fills Entire Space Under The House
- Interior Basement Entry
Parking
- Paved Parking
- Open Parking
Outdoor Features
- Outdoor Shower
- Deck
Location
- Property is near shops
Utilities
- Forced Air Heating and Cooling System
- Gas Water Heater
- Septic Tank
Community Details
- No Home Owners Association
Listing and Financial Details
- Assessor Parcel Number 5260
Ownership History
Purchase Details
Purchase Details
Home Financials for this Owner
Home Financials are based on the most recent Mortgage that was taken out on this home.Purchase Details
Home Financials for this Owner
Home Financials are based on the most recent Mortgage that was taken out on this home.Purchase Details
Similar Homes in the area
Home Values in the Area
Average Home Value in this Area
Purchase History
| Date | Type | Sale Price | Title Company |
|---|---|---|---|
| Quit Claim Deed | -- | -- | |
| Quit Claim Deed | -- | -- | |
| Not Resolvable | $342,000 | -- | |
| Land Court Massachusetts | $323,500 | -- | |
| Land Court Massachusetts | -- | -- | |
| Land Court Massachusetts | $323,500 | -- | |
| Land Court Massachusetts | -- | -- |
Mortgage History
| Date | Status | Loan Amount | Loan Type |
|---|---|---|---|
| Open | $245,000 | Purchase Money Mortgage | |
| Closed | $245,000 | Purchase Money Mortgage | |
| Previous Owner | $225,000 | No Value Available | |
| Previous Owner | $90,000 | Purchase Money Mortgage |
Property History
| Date | Event | Price | Change | Sq Ft Price |
|---|---|---|---|---|
| 06/26/2024 06/26/24 | Sold | $715,000 | -1.4% | $648 / Sq Ft |
| 05/22/2024 05/22/24 | Pending | -- | -- | -- |
| 01/17/2024 01/17/24 | Price Changed | $725,000 | -1.9% | $657 / Sq Ft |
| 10/27/2023 10/27/23 | For Sale | $739,000 | +116.1% | $670 / Sq Ft |
| 07/05/2013 07/05/13 | Sold | $342,000 | -7.3% | $310 / Sq Ft |
| 05/04/2013 05/04/13 | Pending | -- | -- | -- |
| 04/04/2013 04/04/13 | For Sale | $369,000 | -- | $335 / Sq Ft |
Tax History Compared to Growth
Tax History
| Year | Tax Paid | Tax Assessment Tax Assessment Total Assessment is a certain percentage of the fair market value that is determined by local assessors to be the total taxable value of land and additions on the property. | Land | Improvement |
|---|---|---|---|---|
| 2025 | $2,638 | $609,300 | $202,200 | $407,100 |
| 2024 | $2,526 | $575,300 | $194,500 | $380,800 |
| 2023 | $2,442 | $522,900 | $176,800 | $346,100 |
| 2022 | $2,322 | $414,700 | $159,300 | $255,400 |
| 2021 | $2,450 | $406,300 | $178,400 | $227,900 |
| 2020 | $2,214 | $362,900 | $156,100 | $206,800 |
| 2019 | $2,081 | $337,200 | $153,100 | $184,100 |
| 2018 | $1,971 | $310,900 | $145,700 | $165,200 |
| 2017 | $1,816 | $295,300 | $135,300 | $160,000 |
| 2016 | $1,821 | $278,900 | $145,700 | $133,200 |
| 2015 | $1,785 | $278,900 | $145,700 | $133,200 |
| 2014 | $1,593 | $250,800 | $124,900 | $125,900 |
Agents Affiliated with this Home
-
D
Seller's Agent in 2024
Deirdre Leyden
Cape Cod Viking Real Estate, LLC
(508) 619-4286
2 in this area
10 Total Sales
-
M
Buyer's Agent in 2024
Member Non
cci.unknownoffice
-
A
Seller's Agent in 2013
Agnes Harrienger
Coldwell Banker Martha Murray
-
T
Buyer's Agent in 2013
Trudi Burrows
Kate Byron, REALTOR
Map
Source: Cape Cod & Islands Association of REALTORS®
MLS Number: 22304780
APN: DENN-000052-000000-000006
- 31 Northern Ave
- 5 Polly Fisk Ln Unit 6
- 6 Elliot Dr
- 109 Lower County Rd
- 19 Ocean Dr Unit 2
- 62 Teal Cir
- 66 Teal Cir
- 69 Captain Chase Rd
- 64 Beaten Rd
- 16 Lorree Ln
- 75 Beaten Rd Unit 12
- 174 Captain Chase Rd Unit 10
- 112 Old Wharf Rd Unit E4
- 126 Lower County Rd Unit 1-3
- 71 Main St
- 24 Regan Rd
- 4 Coffey Ln
- 22 Wixon Rd
- 113 Old Wharf Rd Unit 4
- 154 Old Wharf Rd Unit 36
