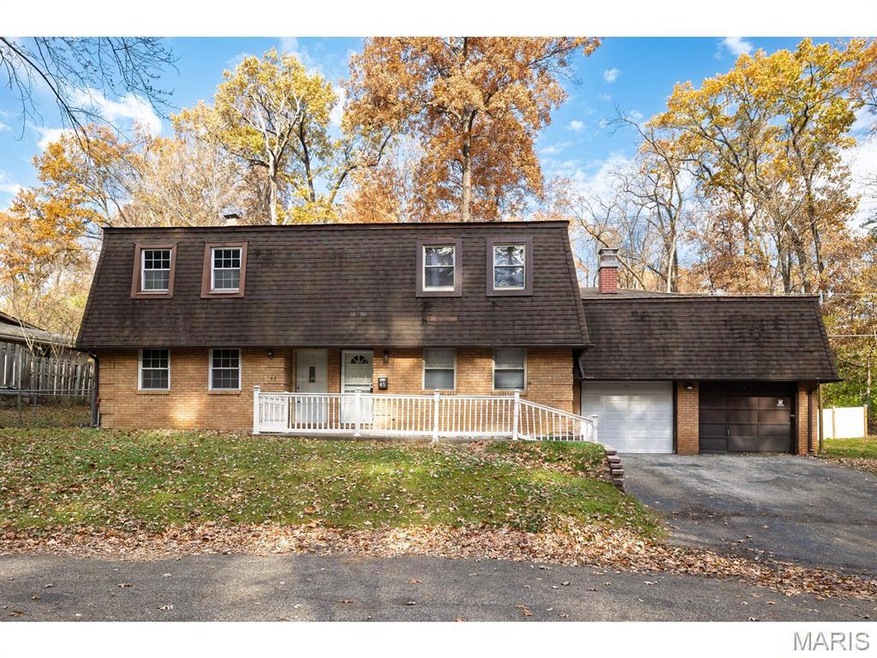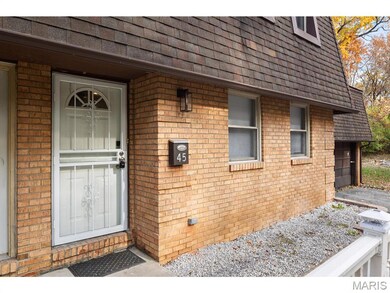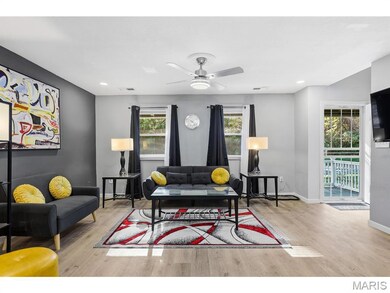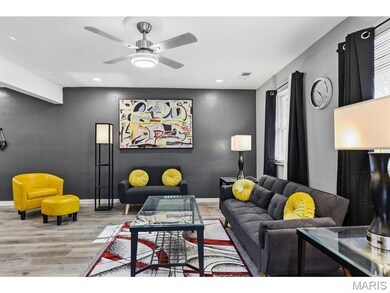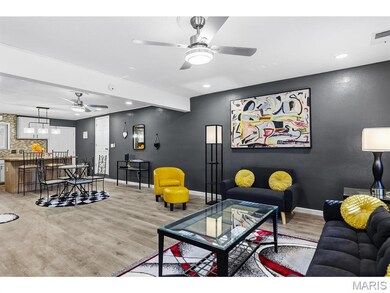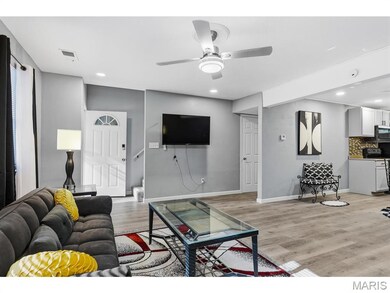45 Nottingham Ln Unit 2 Belleville, IL 62223
Estimated payment $1,219/month
Highlights
- View of Trees or Woods
- Deck
- Private Yard
- Open Floorplan
- Contemporary Architecture
- No HOA
About This Home
TOTALLY REHABBED THREE BEDROOM 2 FULL BATH TOWNHOUSE AT THE END OF QUIET CUL-DE-SAC. NEW KITCHEN WITH AN ABUNDANCE OF CABINETRY & NEW COUNTERTOPS. LARGE ISLAND WITH ADDITIONAL STORAGE WHICH FEATURES BEAUTIFUL BUTCHERBLOCK COUNTER. FRONT & SIDES OF ISLAND IS WRAPPED WITH SHIPLAP DESIGN WOOD. NEW SS DISHWASHER, MICROWAVE & DISPOSAL. ALL NEW FLOORING, AMAZING LIGHT FIXTURES & CEILING FANS, SIX PANEL DOORS & LOTS OF RECESSED LIGHTING. WATERPROOF LVP FLOORING THROUGHOUT MAIN LEVEL AND IN PRIMARY BEDROOM. WHICH IS LOCATED OVER GARAGE. SEPARATE HEATING AND AIR. YOU WILL LOVE THE WOOD BURNING FIREPLACE WITH NEW HEARTH. NEW FRENCH DOORS LEAD TO BRAND NEW PRIVATE BALCONY. WALK-IN CLOSET. DIVIDED BEDROOM CONCEPT. TWO SPARE BEDROOMS ARE HUGE WITH NEW CARPETING. LARGE JACK & JILL BATHROOM HAS DOUBLE VANITY AND TUB WITH SHOWER. ADDITIONAL BATH IS ON THE MAIN FLOOR & HAS BEAUTIFULLY UPDATED SHOWER. MAIN FLOOR LAUNDRY. AWESOME NEW SPACIOUS DECK OVERLOOKS LARGE PATIO WHERE YOU CAN SIT BACK AND ENJOY THE WOODED AREA BEHIND THE HOME. VERY PRIVATE. VERY LITTLE TRAFFIC. NEW ROOF. NEW SUMP PUMP IN CRAWL SPACE. ZONED HEATING & AIR CONDITIOINING. ALL ELECTRIC HOME. 1 CAR ATTACHED GARAGE. DEEP CRAWL SPACE HAS NEW ENTRY FROM GARAGE. YOU WON'T FIND ANYTHING LIKE THIS FOR THE PRICE WITH HIGH-END UPDATES AND SUCH SPACIOUS ROOMS! OWNER CURRENTLY USING PROPERTY AS AIR BNB WITH POTENTIAL INCOME OF $150-$200 PER NIGHT. ALL FURNITURE THERE FOR STAGING IS NEGOTIABLE WITH ACCEPTABLE OFFER. NO HOA FEES!! MUST SEE!! HOME PASSED FOR OCCPANCY!! 24 HOUR NOTICE FOR SHOWINGS.
Townhouse Details
Home Type
- Townhome
Est. Annual Taxes
- $2,606
Year Built
- Built in 1989 | Remodeled
Lot Details
- Cul-De-Sac
- Partially Fenced Property
- Vinyl Fence
- Private Yard
- Back and Front Yard
Parking
- 1 Car Attached Garage
- On-Street Parking
- Off-Street Parking
Home Design
- Contemporary Architecture
- Brick Veneer
- Shingle Roof
- Wood Siding
Interior Spaces
- 1,864 Sq Ft Home
- 2-Story Property
- Open Floorplan
- Ceiling Fan
- Recessed Lighting
- Wood Burning Fireplace
- Insulated Windows
- French Doors
- Panel Doors
- Combination Dining and Living Room
- Storage
- Views of Woods
- Crawl Space
Kitchen
- Electric Oven
- Free-Standing Electric Range
- Microwave
- Dishwasher
- Stainless Steel Appliances
- Kitchen Island
- Disposal
Flooring
- Carpet
- Luxury Vinyl Plank Tile
Bedrooms and Bathrooms
- 3 Bedrooms
- Walk-In Closet
- Bathtub
- Shower Only
Laundry
- Laundry Room
- Laundry on main level
- Washer and Electric Dryer Hookup
Home Security
Outdoor Features
- Balcony
- Deck
- Patio
Schools
- Belleville Dist 118 Elementary And Middle School
- Belleville High School-West
Utilities
- Zoned Heating and Cooling
- Electric Water Heater
Community Details
- No Home Owners Association
- Storm Doors
Listing and Financial Details
- Assessor Parcel Number 08-06.0-105-002
Map
Home Values in the Area
Average Home Value in this Area
Tax History
| Year | Tax Paid | Tax Assessment Tax Assessment Total Assessment is a certain percentage of the fair market value that is determined by local assessors to be the total taxable value of land and additions on the property. | Land | Improvement |
|---|---|---|---|---|
| 2024 | $2,606 | $35,026 | $4,949 | $30,077 |
| 2023 | $2,772 | $35,143 | $4,881 | $30,262 |
| 2022 | $2,588 | $32,006 | $4,445 | $27,561 |
| 2021 | $2,559 | $30,693 | $4,263 | $26,430 |
| 2020 | $2,478 | $28,584 | $3,970 | $24,614 |
| 2019 | $2,494 | $29,478 | $4,050 | $25,428 |
| 2018 | $2,454 | $28,726 | $3,947 | $24,779 |
| 2017 | $2,410 | $27,961 | $3,842 | $24,119 |
| 2016 | $2,417 | $26,998 | $3,710 | $23,288 |
| 2014 | $2,013 | $31,369 | $3,577 | $27,792 |
| 2013 | $2,028 | $31,369 | $3,577 | $27,792 |
Property History
| Date | Event | Price | List to Sale | Price per Sq Ft | Prior Sale |
|---|---|---|---|---|---|
| 10/27/2025 10/27/25 | For Sale | $189,900 | +279.8% | $102 / Sq Ft | |
| 07/08/2025 07/08/25 | Sold | $50,000 | +25.3% | $27 / Sq Ft | View Prior Sale |
| 06/13/2025 06/13/25 | Pending | -- | -- | -- | |
| 06/09/2025 06/09/25 | For Sale | $39,900 | -- | $22 / Sq Ft |
Purchase History
| Date | Type | Sale Price | Title Company |
|---|---|---|---|
| Quit Claim Deed | -- | First American Title | |
| Deed In Lieu Of Foreclosure | -- | None Available | |
| Warranty Deed | $78,000 | Town & Country Title Co |
Mortgage History
| Date | Status | Loan Amount | Loan Type |
|---|---|---|---|
| Previous Owner | $3,436 | Stand Alone Second |
Source: MARIS MLS
MLS Number: MIS25067569
APN: 08-06.0-105-002
- 0 Nottingham Ln Unit MAR24076812
- 38 Smalling Ct
- 118 Pamela Dr
- 27 Carr Park Rd
- 104 Pyramid Dr
- 10 Knollwood Dr
- 351 N 66th St
- 514 Penn St
- 23 N 78th St
- 134 N 82nd St
- 7513 W Main St
- 20 Hilldale Dr
- 2 Tanewood Ct
- 102 N 81st St
- 2 French Quarter Unit 2
- 7813 W Main St
- 324 Penn St
- 25 S 76th St
- 120 Hillwood Dr
- 7426 Foley Dr
- 1 Briargate Ln
- 1 Briargate Ln
- 3 Briargate Ln
- 15 Edwards Ln
- 6900 W Main St
- 5787 Brett Michael Ln
- 1856 Jewel Sisson Dr
- 219 Freedom Dr
- 1000 Royal Heights Rd
- 212 Dogwood Ln
- 8 Jardin Ct Unit E
- 1456 Wisteria Ct
- 3416 W A St Unit A
- 3404 W Main St
- 100 Oxford Ave
- 3411 Sheridan Ave
- 1151 Roger Ave
- 3735 Round Hill Rd
- 100 Winchester Place
- 205 N 28th St Unit 205
