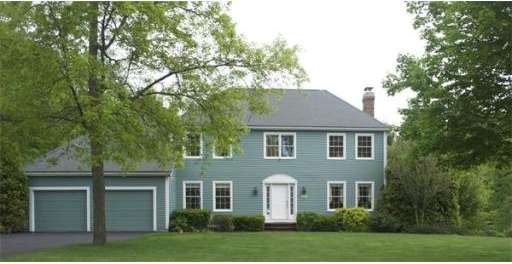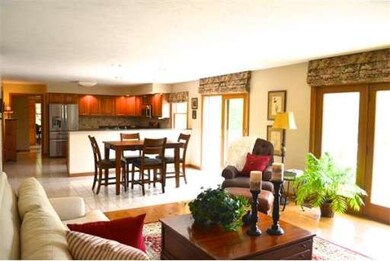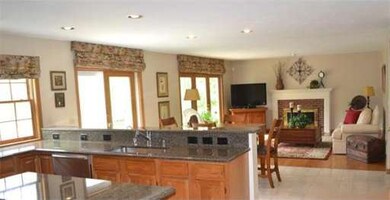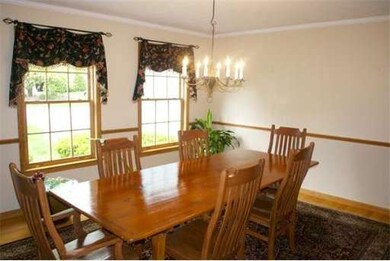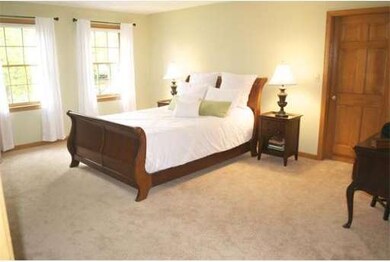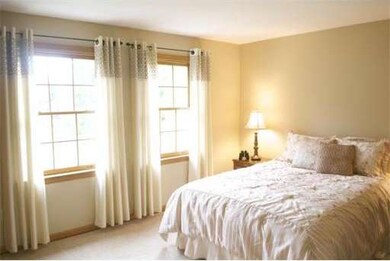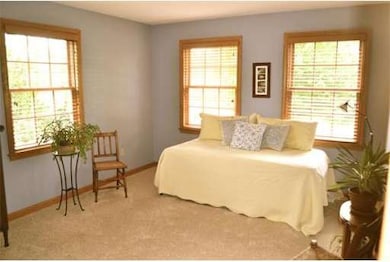
45 Oak Point Wrentham, MA 02093
About This Home
As of May 2017This stunning colonial is set on a beautiful cul de sac in Oak Point! The kitchen boasts of high-end stainless appliances, granite, center island & the open concept living is great for entertaining.The oversized windows & Anderson french patio doors flank the family rm & kitchen & opens to a large 12x28 deck bringing the outdoors in. At days end retire to the mster bdrm w/ensuite, whirlpool tub, dble size shower, dble sink vanity & 10x14 custom walk in closet. Lower Level is 1500 sq. ft. w/ 12 ft. ceilings & plenty of windows & dble doors to the back yard perfect for game rm or in law suite. A few steps away wander into the yard & it's easy to image yourself in a wildlife preserve.Experience the joys of bird watching & the wildlife above & below the water.Abundant perennial gardens unfold w/beautiful blooms spring-fall. Sit & enjoy the patio &burbling stream feeding your fishpond..a true sanctuary.Gleaming Hardwood floors,Fireplace Fm Rm.,Laundry rm on first flr,Office or bdrm 1st flr
Last Agent to Sell the Property
Kathy Palmer
RE/MAX Real Estate Center License #449506170 Listed on: 05/24/2014
Home Details
Home Type
Single Family
Est. Annual Taxes
$9,707
Year Built
1992
Lot Details
0
Listing Details
- Lot Description: Paved Drive, Easements
- Special Features: None
- Property Sub Type: Detached
- Year Built: 1992
Interior Features
- Has Basement: Yes
- Fireplaces: 1
- Primary Bathroom: Yes
- Number of Rooms: 10
- Amenities: Public Transportation, Shopping, Tennis Court, Park, Walk/Jog Trails, Stables, Golf Course, Medical Facility, Conservation Area, Highway Access, House of Worship, Public School, T-Station
- Electric: Circuit Breakers
- Energy: Insulated Windows, Insulated Doors
- Flooring: Tile, Wall to Wall Carpet, Hardwood
- Insulation: Full
- Interior Amenities: Security System, Cable Available, Walk-up Attic
- Basement: Full, Walk Out, Interior Access
- Bedroom 2: Second Floor, 14X13
- Bedroom 3: Second Floor, 13X12
- Bedroom 4: Second Floor, 9X11
- Bathroom #1: First Floor, 8X6
- Bathroom #2: Second Floor, 14X11
- Bathroom #3: Second Floor, 9X7
- Kitchen: First Floor, 24X15
- Laundry Room: First Floor, 8X8
- Living Room: First Floor, 14X14
- Master Bedroom: Second Floor, 19X15
- Master Bedroom Description: Closet - Walk-in, Flooring - Wall to Wall Carpet
- Dining Room: First Floor, 16X14
- Family Room: First Floor, 16X15
Exterior Features
- Construction: Frame, Conventional (2x4-2x6)
- Exterior: Clapboard
- Exterior Features: Deck, Patio, Gutters, Professional Landscaping, Sprinkler System, Screens, Garden Area
- Foundation: Poured Concrete
Garage/Parking
- Garage Parking: Attached, Garage Door Opener
- Garage Spaces: 2
- Parking: Off-Street, Paved Driveway
- Parking Spaces: 6
Utilities
- Cooling Zones: 2
- Heat Zones: 2
- Utility Connections: for Gas Range, for Electric Dryer, Washer Hookup
Condo/Co-op/Association
- HOA: No
Ownership History
Purchase Details
Home Financials for this Owner
Home Financials are based on the most recent Mortgage that was taken out on this home.Purchase Details
Home Financials for this Owner
Home Financials are based on the most recent Mortgage that was taken out on this home.Purchase Details
Purchase Details
Home Financials for this Owner
Home Financials are based on the most recent Mortgage that was taken out on this home.Purchase Details
Home Financials for this Owner
Home Financials are based on the most recent Mortgage that was taken out on this home.Purchase Details
Home Financials for this Owner
Home Financials are based on the most recent Mortgage that was taken out on this home.Similar Homes in the area
Home Values in the Area
Average Home Value in this Area
Purchase History
| Date | Type | Sale Price | Title Company |
|---|---|---|---|
| Not Resolvable | $590,000 | -- | |
| Not Resolvable | $539,900 | -- | |
| Deed | -- | -- | |
| Warranty Deed | $311,828 | -- | |
| Deed | $267,310 | -- | |
| Deed | $50,000 | -- |
Mortgage History
| Date | Status | Loan Amount | Loan Type |
|---|---|---|---|
| Open | $609,470 | VA | |
| Previous Owner | $470,350 | New Conventional | |
| Previous Owner | $295,747 | No Value Available | |
| Previous Owner | $157,000 | No Value Available | |
| Previous Owner | $187,000 | No Value Available | |
| Previous Owner | $160,000 | Purchase Money Mortgage | |
| Previous Owner | $185,000 | Purchase Money Mortgage | |
| Previous Owner | $177,000 | No Value Available |
Property History
| Date | Event | Price | Change | Sq Ft Price |
|---|---|---|---|---|
| 05/12/2017 05/12/17 | Sold | $590,000 | -1.7% | $204 / Sq Ft |
| 03/24/2017 03/24/17 | Pending | -- | -- | -- |
| 03/16/2017 03/16/17 | For Sale | $599,900 | +11.1% | $208 / Sq Ft |
| 07/23/2014 07/23/14 | Sold | $539,900 | 0.0% | $187 / Sq Ft |
| 06/13/2014 06/13/14 | Off Market | $539,900 | -- | -- |
| 05/24/2014 05/24/14 | For Sale | $539,900 | -- | $187 / Sq Ft |
Tax History Compared to Growth
Tax History
| Year | Tax Paid | Tax Assessment Tax Assessment Total Assessment is a certain percentage of the fair market value that is determined by local assessors to be the total taxable value of land and additions on the property. | Land | Improvement |
|---|---|---|---|---|
| 2025 | $9,707 | $837,500 | $329,600 | $507,900 |
| 2024 | $9,278 | $773,200 | $329,600 | $443,600 |
| 2023 | $9,276 | $735,000 | $299,700 | $435,300 |
| 2022 | $8,735 | $639,000 | $272,500 | $366,500 |
| 2021 | $8,577 | $609,600 | $272,500 | $337,100 |
| 2020 | $8,509 | $597,100 | $224,000 | $373,100 |
| 2019 | $8,191 | $580,100 | $224,000 | $356,100 |
| 2018 | $8,103 | $569,000 | $224,300 | $344,700 |
| 2017 | $7,885 | $553,300 | $220,000 | $333,300 |
| 2016 | $7,718 | $540,500 | $213,600 | $326,900 |
| 2015 | $7,694 | $513,600 | $205,300 | $308,300 |
| 2014 | $7,621 | $497,800 | $197,500 | $300,300 |
Agents Affiliated with this Home
-
K
Seller's Agent in 2017
Kathy Palmer
RE/MAX
-

Buyer's Agent in 2017
Patricia Tripodi
Coldwell Banker Realty - Franklin
(508) 245-9444
29 Total Sales
-

Buyer's Agent in 2014
Marsha Marks
Coldwell Banker Realty - Framingham
(508) 361-3444
17 Total Sales
Map
Source: MLS Property Information Network (MLS PIN)
MLS Number: 71686498
APN: WREN-000010K-000003-000024
- 24 Lake St
- 371 Franklin St
- 209 South St
- 109 Circle Dr
- 62 Eastside Rd
- 12 Earle Stewart Ln
- 14 Earle Stewart Ln
- 95 Annawon Ave
- 50 Reed Fulton Ave Unit Lot 61
- 90 Reed Fulton Ave Unit Lot 56
- 270 Dedham St
- 1 Lorraine Metcalf Dr
- 163 Walnut Rd
- 2 Eighteenth Dr
- 2 Eighteenth Dr Unit 2
- 45 Joshua Rd
- 246 Forest Grove Ave
- 9 Village Way Unit 31
- 12 Cranberry Ln
- 73 Winter St Unit 73
