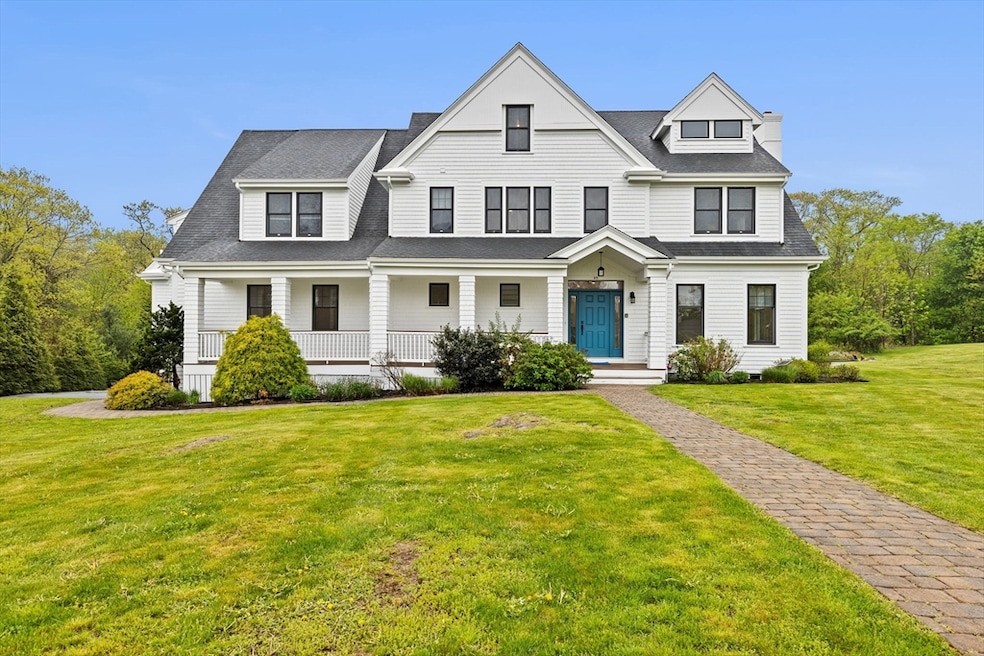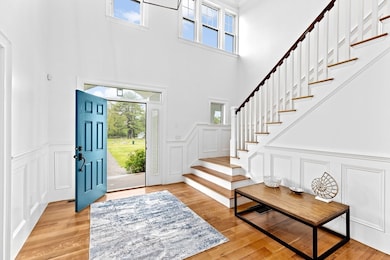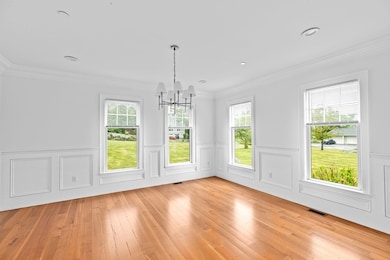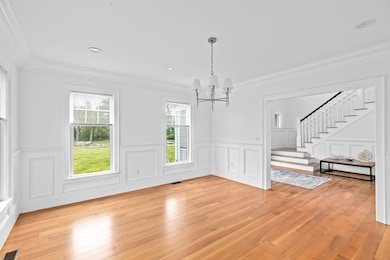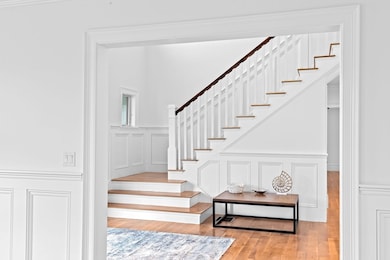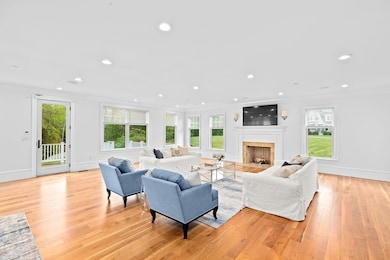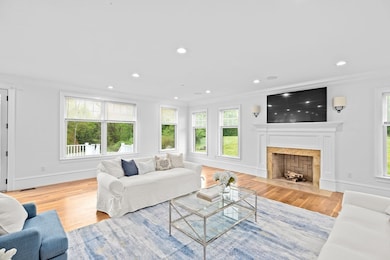45 Ocean Ledge Dr Cohasset, MA 02025
Estimated payment $17,845/month
Highlights
- Marina
- Golf Course Community
- Media Room
- Deer Hill School Rated A-
- Medical Services
- 1.49 Acre Lot
About This Home
Price Reduced. Nestled in a fabulous neighborhood, this home offers chic and modern sophistication. The home boasts an inviting open floor plan ideal for both relaxing and entertaining. The sun-drenched formal spaces feature gleaming hardwood floors. The Chef’s kitchen is equipped with 48” range and stainless steel appliances. The kitchen flows seamlessly into the sun filled family room, complete with a lovely wood burning fireplace and access to sprawling decks. The first floor also features and ensuite office/bedroom. Three floors of living space includes four bedrooms with a luxurious primary suite with a spa-like bath and generous walk-in closet. Additional highlights include a finished walk out basement with a wet bar and an unfinished third floor that is ready for expansion. Close to two wonderful beaches and close by to the commuter train and Hingham Ferry to Boston.This exceptional property offers the perfect blend of comfort and convenience. Don’t miss this amazing opportunity
Home Details
Home Type
- Single Family
Est. Annual Taxes
- $30,275
Year Built
- Built in 2016
Lot Details
- 1.49 Acre Lot
- Level Lot
- Sprinkler System
- Cleared Lot
- Property is zoned RB
HOA Fees
- $42 Monthly HOA Fees
Parking
- 3 Car Attached Garage
- Garage Door Opener
- Driveway
- Open Parking
- Off-Street Parking
Home Design
- Colonial Architecture
- Frame Construction
- Shingle Roof
- Wood Roof
- Concrete Perimeter Foundation
Interior Spaces
- Open Floorplan
- Wet Bar
- Crown Molding
- Wainscoting
- Cathedral Ceiling
- Recessed Lighting
- Decorative Lighting
- Sliding Doors
- Mud Room
- Living Room with Fireplace
- 2 Fireplaces
- Dining Area
- Media Room
- Game Room
Kitchen
- Stove
- Range with Range Hood
- Microwave
- Dishwasher
- Wine Cooler
- Kitchen Island
- Solid Surface Countertops
- Pot Filler
Flooring
- Wood
- Stone
- Ceramic Tile
- Vinyl
Bedrooms and Bathrooms
- 4 Bedrooms
- Fireplace in Primary Bedroom
- Primary bedroom located on second floor
- Custom Closet System
- Linen Closet
- Dressing Area
- Dual Vanity Sinks in Primary Bathroom
- Bathtub
- Separate Shower
Laundry
- Laundry on upper level
- Dryer
- Washer
- Sink Near Laundry
Finished Basement
- Walk-Out Basement
- Basement Fills Entire Space Under The House
- Exterior Basement Entry
Outdoor Features
- Balcony
- Deck
- Patio
- Rain Gutters
Location
- Property is near public transit
Schools
- Osgood Elementary School
- Deer Hill Middle School
- Cohasset High School
Utilities
- Forced Air Heating and Cooling System
- 3 Cooling Zones
- 3 Heating Zones
- Heating System Uses Natural Gas
- Private Water Source
- Gas Water Heater
- Water Softener
- Private Sewer
Listing and Financial Details
- Assessor Parcel Number M:B2 B:02 L:085,4699024
Community Details
Overview
- Near Conservation Area
Amenities
- Medical Services
Recreation
- Marina
- Golf Course Community
- Tennis Courts
- Park
- Jogging Path
Map
Home Values in the Area
Average Home Value in this Area
Tax History
| Year | Tax Paid | Tax Assessment Tax Assessment Total Assessment is a certain percentage of the fair market value that is determined by local assessors to be the total taxable value of land and additions on the property. | Land | Improvement |
|---|---|---|---|---|
| 2025 | $30,275 | $2,614,400 | $952,200 | $1,662,200 |
| 2024 | $29,495 | $2,423,600 | $827,900 | $1,595,700 |
| 2023 | $28,300 | $2,398,300 | $827,900 | $1,570,400 |
| 2022 | $28,126 | $2,239,300 | $827,900 | $1,411,400 |
| 2021 | $26,223 | $2,011,000 | $617,600 | $1,393,400 |
| 2020 | $26,083 | $2,011,000 | $617,600 | $1,393,400 |
| 2019 | $25,942 | $2,011,000 | $617,600 | $1,393,400 |
| 2018 | $23,526 | $1,839,400 | $446,000 | $1,393,400 |
| 2017 | $17,524 | $1,341,800 | $430,400 | $911,400 |
| 2016 | $5,544 | $430,400 | $430,400 | $0 |
| 2015 | $5,156 | $405,700 | $405,700 | $0 |
| 2014 | $5,087 | $405,700 | $405,700 | $0 |
Property History
| Date | Event | Price | List to Sale | Price per Sq Ft |
|---|---|---|---|---|
| 10/31/2025 10/31/25 | Price Changed | $13,000 | 0.0% | $2 / Sq Ft |
| 10/31/2025 10/31/25 | Price Changed | $2,899,000 | 0.0% | $343 / Sq Ft |
| 10/08/2025 10/08/25 | Price Changed | $13,500 | -6.9% | $2 / Sq Ft |
| 09/15/2025 09/15/25 | For Rent | $14,500 | 0.0% | -- |
| 08/20/2025 08/20/25 | Off Market | $14,500 | -- | -- |
| 08/16/2025 08/16/25 | For Rent | $14,500 | 0.0% | -- |
| 07/19/2025 07/19/25 | Price Changed | $2,949,000 | -1.7% | $349 / Sq Ft |
| 06/26/2025 06/26/25 | Price Changed | $2,999,000 | -3.2% | $354 / Sq Ft |
| 05/14/2025 05/14/25 | For Sale | $3,099,000 | 0.0% | $366 / Sq Ft |
| 05/20/2024 05/20/24 | Rented | $12,000 | +9.1% | -- |
| 05/09/2024 05/09/24 | Under Contract | -- | -- | -- |
| 03/30/2024 03/30/24 | For Rent | $11,000 | +57.1% | -- |
| 02/01/2019 02/01/19 | Rented | $7,000 | 0.0% | -- |
| 01/04/2019 01/04/19 | Under Contract | -- | -- | -- |
| 11/27/2018 11/27/18 | For Rent | $7,000 | -- | -- |
Purchase History
| Date | Type | Sale Price | Title Company |
|---|---|---|---|
| Quit Claim Deed | -- | None Available | |
| Quit Claim Deed | -- | None Available |
Mortgage History
| Date | Status | Loan Amount | Loan Type |
|---|---|---|---|
| Open | $2,145,000 | Stand Alone Refi Refinance Of Original Loan | |
| Closed | $2,145,000 | Stand Alone Refi Refinance Of Original Loan |
Source: MLS Property Information Network (MLS PIN)
MLS Number: 73375228
APN: COHA-000002B-000002-000085
- 10 Ocean Ledge Dr
- 6 Grace Dr
- 321 Rockland St
- 166 Hull St
- 1 Gatehouse Ln Unit 1
- 9 School St
- 114 Hull St
- 10 Chestnut Place
- 152 Forest Ave
- 23 Gunrock Ave
- 6 State Park Rd Unit 2
- 23 Wyola Rd
- 20 Rockland House Rd Unit 203
- 40 Oceanside Dr Unit 40
- 25 Oceanside Dr
- 62 Oceanside Dr
- 577 Jerusalem Rd
- 40 Rockaway Ave
- 247 Forest Ave
- 19 Berkley Rd
- 10 Ocean Ledge Dr
- 1 Avalon Dr
- 242 Atlantic Ave Unit 2
- 99 Unit in 12/15
- 252 Cedar St
- 22 Oceanside Dr Unit 22
- 35 Oceanside Dr
- 328 East St Unit 1
- 90 Linden Dr
- 334 N Main St
- 4 Bay St Unit A-0
- 365 Jerusalem Rd Unit 2
- 45 Hull Shore Dr Year Round Unit 110
- 71 Bay St Unit B
- 100 Avalon Dr
- 205-209 Sohier St
- 11 Beach St
- 1 Pleasant St Unit 305
- 1 Pleasant St Unit 301
- 1 Pleasant St Unit 302
