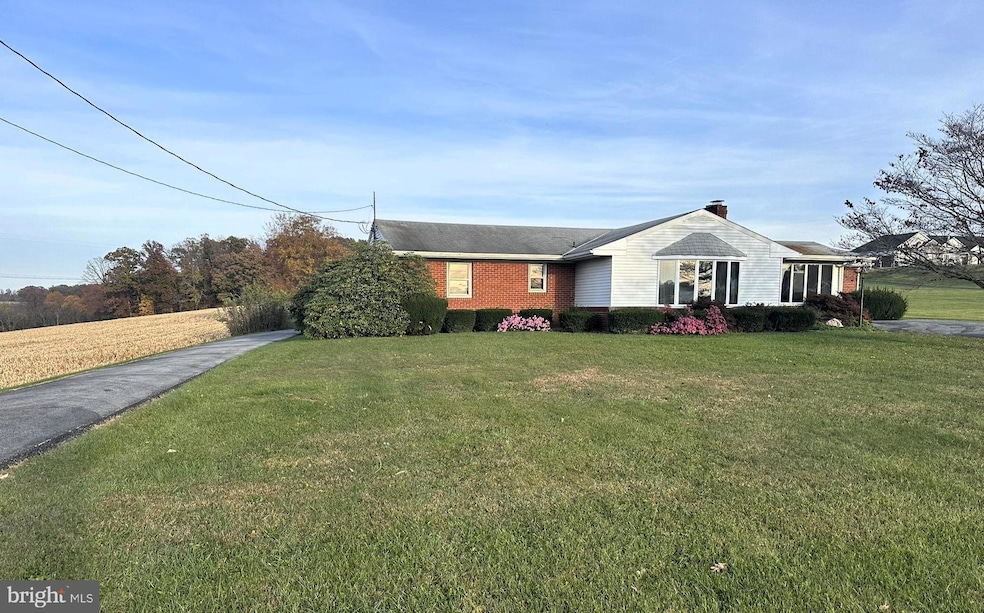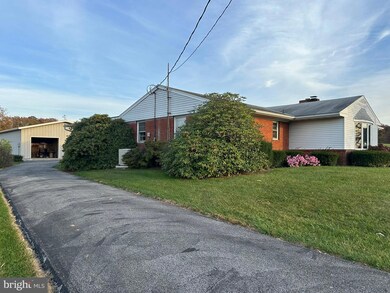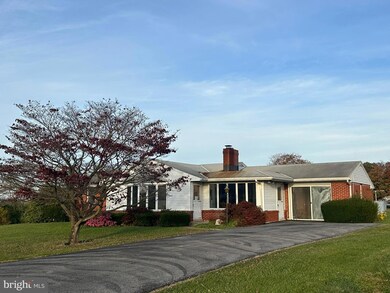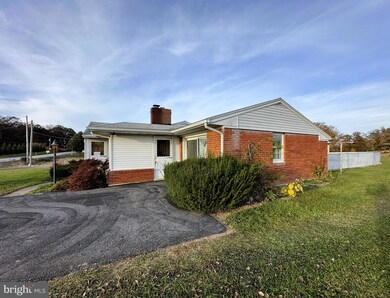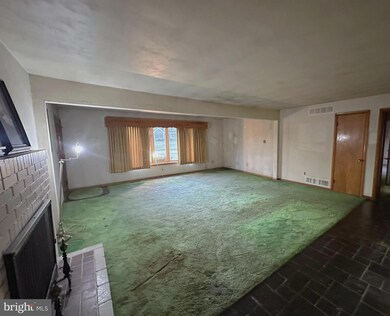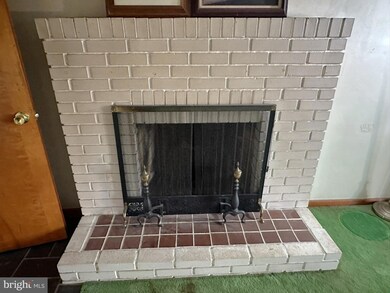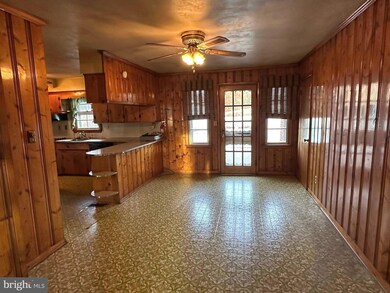
45 Old Westminster Rd Hanover, PA 17331
Highlights
- In Ground Pool
- Wood Burning Stove
- Wood Flooring
- View of Trees or Woods
- Rambler Architecture
- Main Floor Bedroom
About This Home
As of May 2025Great country location, 3 bedroom, 1 full bath on .80 acre. This house is a fixer. It has many attractive features such a 10' x 12' foyer/sunroom combo with Baker wood stove, large converted garage area to family room with lots of closets, lower level has additional fireplace, however both fire places were not used recently the seller heated mainly with the Baker wood stove. There is a Ducane propane furnace w/ Ducane central air unit a larger propane tank would need to be utilized as the seller used wood to heat the home. There is a fenced inground pool, large patio area adjoining a 2 car attached carport that converts into a screened in patio area. Also, included with this property is a 30' x 36' quality Morton pole building with concrete floors, electric, 2 overhead 9'9" W x 8' H doors, 16' workbench with vise, well insulated and includes upright 60 gal. 6 H.P. air compressor. There is a nice large garden to the rear of the property. Rear corner pins are clearly marked. There are 2 blacktop driveways. Included with the property: Refrigerator, built in electric range/ oven, hood, built in dishwasher, Baker wood stove, G.E. dryer "as is". (The property is being sold in "AS IS" condition).
Last Agent to Sell the Property
RE/MAX Quality Service, Inc. License #AB050731L Listed on: 11/02/2024

Home Details
Home Type
- Single Family
Est. Annual Taxes
- $4,429
Year Built
- Built in 1959
Lot Details
- 0.8 Acre Lot
- Rural Setting
- Chain Link Fence
- Landscaped
- Extensive Hardscape
- Level Lot
- Back and Front Yard
- Property is in below average condition
- Property is zoned R-1 RESIDENTIAL LOW D.
Parking
- 2 Car Detached Garage
- 15 Driveway Spaces
- 2 Attached Carport Spaces
- Front Facing Garage
Home Design
- Rambler Architecture
- Brick Exterior Construction
- Block Foundation
- Poured Concrete
- Plaster Walls
- Asphalt Roof
- Vinyl Siding
Interior Spaces
- Property has 1 Level
- Ceiling Fan
- Wood Burning Stove
- Brick Fireplace
- Double Hung Windows
- Wood Frame Window
- Entrance Foyer
- Family Room
- Living Room
- Formal Dining Room
- Views of Woods
- Storm Doors
- Dryer
Kitchen
- Electric Oven or Range
- Range Hood
- Dishwasher
Flooring
- Wood
- Carpet
- Vinyl
Bedrooms and Bathrooms
- 3 Main Level Bedrooms
- 1 Full Bathroom
Basement
- Basement Fills Entire Space Under The House
- Exterior Basement Entry
- Laundry in Basement
Pool
- In Ground Pool
- Fence Around Pool
Schools
- Alloway Creek Elementary School
- Littlestown High School
Utilities
- Forced Air Heating and Cooling System
- Heating System Powered By Owned Propane
- Radiant Heating System
- 200+ Amp Service
- Well
- Electric Water Heater
- Cesspool
Additional Features
- More Than Two Accessible Exits
- Patio
Community Details
- No Home Owners Association
Listing and Financial Details
- Tax Lot 0008
- Assessor Parcel Number 41L18-0008---000
Ownership History
Purchase Details
Home Financials for this Owner
Home Financials are based on the most recent Mortgage that was taken out on this home.Purchase Details
Home Financials for this Owner
Home Financials are based on the most recent Mortgage that was taken out on this home.Purchase Details
Purchase Details
Purchase Details
Purchase Details
Similar Homes in Hanover, PA
Home Values in the Area
Average Home Value in this Area
Purchase History
| Date | Type | Sale Price | Title Company |
|---|---|---|---|
| Warranty Deed | $429,900 | None Listed On Document | |
| Warranty Deed | $429,900 | None Listed On Document | |
| Deed | $250,000 | None Listed On Document | |
| Deed | $81,500 | -- | |
| Bargain Sale Deed | -- | None Available | |
| Deed | -- | -- | |
| Deed | -- | -- |
Mortgage History
| Date | Status | Loan Amount | Loan Type |
|---|---|---|---|
| Open | $329,900 | New Conventional | |
| Closed | $329,900 | New Conventional | |
| Previous Owner | $15,000 | Unknown |
Property History
| Date | Event | Price | Change | Sq Ft Price |
|---|---|---|---|---|
| 05/21/2025 05/21/25 | Sold | $429,900 | 0.0% | $162 / Sq Ft |
| 04/14/2025 04/14/25 | Pending | -- | -- | -- |
| 02/28/2025 02/28/25 | For Sale | $429,900 | +72.0% | $162 / Sq Ft |
| 12/13/2024 12/13/24 | Sold | $250,000 | -9.1% | $132 / Sq Ft |
| 11/12/2024 11/12/24 | Pending | -- | -- | -- |
| 11/02/2024 11/02/24 | For Sale | $274,900 | -- | $145 / Sq Ft |
Tax History Compared to Growth
Tax History
| Year | Tax Paid | Tax Assessment Tax Assessment Total Assessment is a certain percentage of the fair market value that is determined by local assessors to be the total taxable value of land and additions on the property. | Land | Improvement |
|---|---|---|---|---|
| 2025 | $4,600 | $243,000 | $51,400 | $191,600 |
| 2024 | $4,397 | $243,000 | $51,400 | $191,600 |
| 2023 | $4,310 | $243,000 | $51,400 | $191,600 |
| 2022 | $4,307 | $243,000 | $51,400 | $191,600 |
| 2021 | $4,155 | $243,000 | $51,400 | $191,600 |
| 2020 | $4,096 | $243,000 | $51,400 | $191,600 |
| 2019 | $4,009 | $243,000 | $51,400 | $191,600 |
| 2018 | $4,851 | $300,600 | $109,000 | $191,600 |
| 2017 | $4,683 | $300,600 | $109,000 | $191,600 |
| 2016 | -- | $300,600 | $109,000 | $191,600 |
| 2015 | -- | $300,600 | $109,000 | $191,600 |
| 2014 | -- | $300,600 | $109,000 | $191,600 |
Agents Affiliated with this Home
-
Neil Reichart

Seller's Agent in 2025
Neil Reichart
Keller Williams Keystone Realty
(717) 465-7076
556 Total Sales
-
Colby Jacobs

Seller Co-Listing Agent in 2025
Colby Jacobs
Keller Williams Keystone Realty
(717) 465-7588
446 Total Sales
-
Denise Lewis

Buyer's Agent in 2025
Denise Lewis
Brook-Owen Real Estate
(410) 733-8652
200 Total Sales
-
Randy Hilker

Seller's Agent in 2024
Randy Hilker
RE/MAX
(717) 451-7795
188 Total Sales
Map
Source: Bright MLS
MLS Number: PAAD2015360
APN: 41-L18-0008-000
- 1165 Line Rd
- 762 Line Rd
- 157 Leppo Rd
- 0 Leppo Rd Unit MDCR2010466
- 567 Leppo Rd
- 1555 Humbert Schoolhouse Rd
- 1030 Fox Run Terrace Unit 30
- 0 Kirkhoff Rd
- 574 Mathias Rd Unit 9
- 640 Bollinger Rd
- 1311 Silver Run Valley Rd
- 1175 Bollinger Rd
- 195 Valleyview Dr Unit 31
- 1016 Cherrytown Rd
- 186 Skylite Dr
- 68 Louvain Dr
- 4815 Band Hall Hill Rd
- 0 Cherrytown Rd Unit MDCR2026854
- 77 Malek Dr
- 4754 Band Hall Hill Rd
