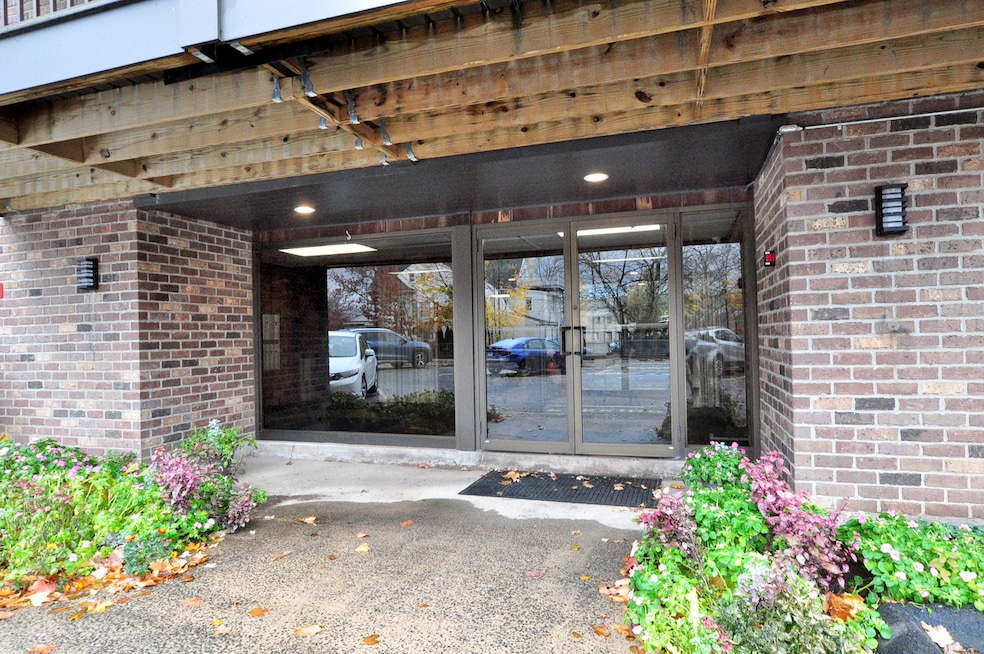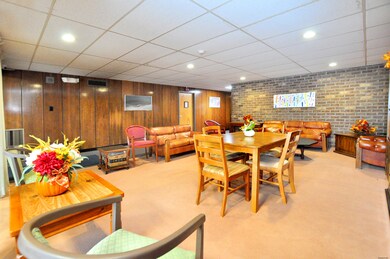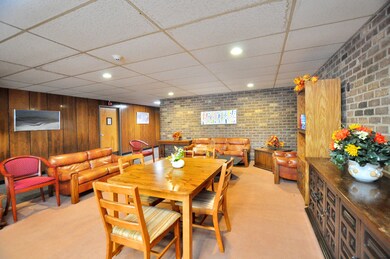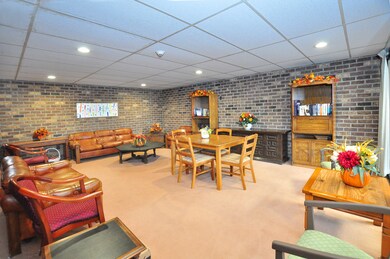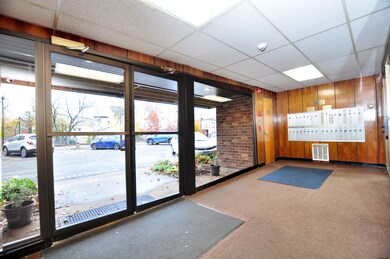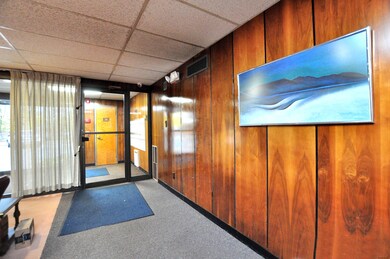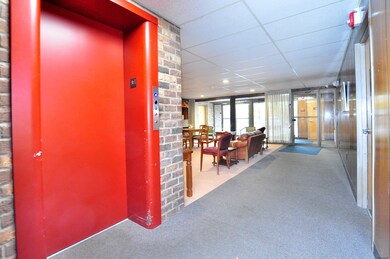45 Park Place Unit 205 New Britain, CT 06052
Estimated payment $1,291/month
Highlights
- Property is near public transit
- End Unit
- Intercom
- Ranch Style House
- Balcony
- Public Transportation
About This Home
Rarely available condo at Walnut Hill condos. Light and bright end unit with wall to wall carpeting. Steps to Walnut Hill Park and the New Britain Museum. Three comfortable rooms. Good size bedroom, living room dining area and galley kitchen. Plenty of closet space. Sliders to a private covered balcony. Coin op washer dryer in laundry room on first floor. Storage room with separate space for each unit to keep things organized and clutter-free. Don't miss this opportunity to enjoy walks, picnics and summer concerts in the park. Plus pickle ball and baseball courts and playground. Close to shopping, downtown, hospital, bus and highways. Make your appointment to view it today. Won't last!
Listing Agent
Coldwell Banker Realty Brokerage Phone: (860) 214-9763 License #RES.0116530 Listed on: 11/12/2025

Property Details
Home Type
- Condominium
Est. Annual Taxes
- $2,520
Year Built
- Built in 1965
HOA Fees
- $291 Monthly HOA Fees
Home Design
- 689 Sq Ft Home
- Ranch Style House
- Frame Construction
- Masonry Siding
Kitchen
- Oven or Range
- Dishwasher
- Disposal
Bedrooms and Bathrooms
- 1 Bedroom
- 1 Full Bathroom
Basement
- Basement Fills Entire Space Under The House
- Shared Basement
- Basement Storage
Parking
- 1 Parking Space
- Guest Parking
- Visitor Parking
Schools
- New Britain High School
Utilities
- Central Air
- Electric Water Heater
- Cable TV Available
Additional Features
- Laundry on lower level
- Balcony
- End Unit
- Property is near public transit
Listing and Financial Details
- Assessor Parcel Number 2179100
Community Details
Overview
- Association fees include grounds maintenance, trash pickup, snow removal, water, sewer, property management
- 30 Units
- Mid-Rise Condominium
- Property managed by Property Advisors Managem
Amenities
- Public Transportation
- Coin Laundry
- Elevator
Pet Policy
- Pets Allowed with Restrictions
Map
Home Values in the Area
Average Home Value in this Area
Tax History
| Year | Tax Paid | Tax Assessment Tax Assessment Total Assessment is a certain percentage of the fair market value that is determined by local assessors to be the total taxable value of land and additions on the property. | Land | Improvement |
|---|---|---|---|---|
| 2025 | $2,520 | $64,330 | $0 | $64,330 |
| 2024 | $2,547 | $64,330 | $0 | $64,330 |
| 2023 | $2,463 | $64,330 | $0 | $64,330 |
| 2022 | $2,027 | $40,950 | $0 | $40,950 |
| 2021 | $2,027 | $40,950 | $0 | $40,950 |
| 2020 | $2,068 | $40,950 | $0 | $40,950 |
| 2019 | $2,068 | $40,950 | $0 | $40,950 |
| 2018 | $2,068 | $40,950 | $0 | $40,950 |
| 2017 | $2,209 | $43,750 | $0 | $43,750 |
| 2016 | $2,209 | $43,750 | $0 | $43,750 |
| 2015 | $2,144 | $43,750 | $0 | $43,750 |
| 2014 | $2,144 | $43,750 | $0 | $43,750 |
Property History
| Date | Event | Price | List to Sale | Price per Sq Ft | Prior Sale |
|---|---|---|---|---|---|
| 11/12/2025 11/12/25 | For Sale | $149,900 | +136.1% | $218 / Sq Ft | |
| 04/18/2018 04/18/18 | Sold | $63,500 | -8.0% | $92 / Sq Ft | View Prior Sale |
| 03/03/2018 03/03/18 | For Sale | $69,000 | +4.5% | $100 / Sq Ft | |
| 05/14/2015 05/14/15 | Sold | $66,000 | -5.6% | $84 / Sq Ft | View Prior Sale |
| 04/21/2015 04/21/15 | Pending | -- | -- | -- | |
| 10/06/2014 10/06/14 | For Sale | $69,900 | -- | $89 / Sq Ft |
Purchase History
| Date | Type | Sale Price | Title Company |
|---|---|---|---|
| Warranty Deed | $63,500 | -- | |
| Warranty Deed | $66,000 | -- | |
| Warranty Deed | $30,000 | -- |
Source: SmartMLS
MLS Number: 24139534
APN: NBRI-000007A-D000021-000205
- 27 Hillside Place Unit 10
- 179 Hart St Unit 2
- 59-69 W Main St
- 160 Main St Unit 2B
- 110 S Burritt St Unit 1 floor
- 119 Glen St Unit 3
- 85 S Burritt St Unit 2
- 98 Glen St
- 31 Harrison St Unit 1st Floor
- 31 Harrison St Unit 1st Fl Fantastic Place
- 214 Columbia St Unit 2nd Floor
- 267 Main St
- 23-39 Main St
- 267 Main St Unit 204
- 267 Main St Unit 205
- 267 Main St Unit 302
- 283 Main St Unit 303
- 283 Main St Unit 301
- 283 Main St Unit 314
- 283 Main St Unit 305
