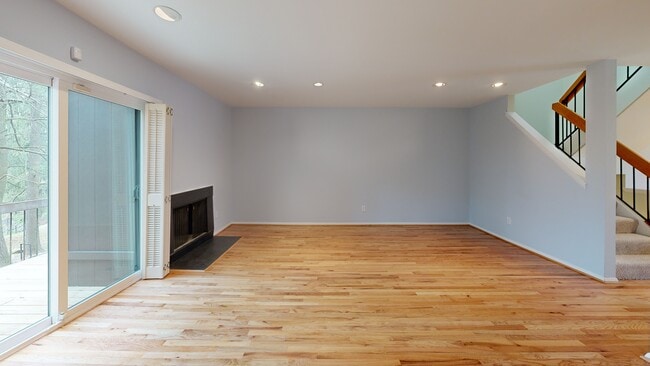
45 Penny Ln Baltimore, MD 21209
Estimated payment $2,447/month
Highlights
- Horses Allowed On Property
- Wood Flooring
- Community Pool
- Colonial Architecture
- 1 Fireplace
- Tennis Courts
About This Home
Nestled in the picturesque Mount Washington neighborhood, this Copper Hill townhome is a true gem. Featuring 3 bedrooms, 2 full baths, and 2 half-baths, this spacious property is designed to accommodate a variety of lifestyles. The Copper Hill community offers exceptional amenities, including a swimming pool, tennis courts, and tree-lined grounds that create a peaceful, “escape from the city” atmosphere. The homeowners’ association handles exterior maintenance, landscaping, water, and trash removal—allowing you to simply enjoy your home. Inside, you will find freshly painted interiors and new carpet in the lower-level family room. The original hardwood floors on the main level have been beautifully refinished, restoring their original shine. Sliding glass doors lead out to a refurbished deck, perfect for relaxing or entertaining year-round. The kitchen features brand-new appliances, ample cabinet space, and a bright, clean design. Just off the kitchen, a versatile front room can serve as a dining area or home office and is conveniently located near the main-level powder room. Upstairs, the primary suite offers a walk-in closet and a private hall bath with a tub, while two additional bedrooms share a second full bath. A skylit hallway with vaulted ceilings fills the upper level with natural light and architectural charm. The lower level is ideal for entertaining or cozy family nights, featuring a spacious carpeted family room, powder room, and walk-out access to the patio and backyard. A large utility and laundry room provides plenty of storage space. This beautiful home offers so much—you’ll want to see it soon before it’s gone! AS AN ADDED BONUS, MY SELLER IS OFFERING YOUR BUYER $5,000 TOWARDS THEIR CLOSING COSTS
Listing Agent
(410) 868-4895 c21.mwarner@gmail.com Iron Valley Real Estate Charm City License #590096 Listed on: 04/12/2025
Townhouse Details
Home Type
- Townhome
Est. Annual Taxes
- $2,537
Year Built
- Built in 1975
HOA Fees
- $558 Monthly HOA Fees
Parking
- On-Street Parking
Home Design
- Colonial Architecture
- Brick Exterior Construction
- Brick Foundation
Interior Spaces
- Property has 3 Levels
- Ceiling Fan
- 1 Fireplace
- Entrance Foyer
- Family Room
- Living Room
- Dining Room
- Utility Room
- Wood Flooring
Kitchen
- Stove
- Built-In Microwave
- Dishwasher
- Disposal
Bedrooms and Bathrooms
- 3 Bedrooms
- Walk-In Closet
- Bathtub with Shower
Laundry
- Dryer
- Washer
Partially Finished Basement
- Basement Fills Entire Space Under The House
- Connecting Stairway
Horse Facilities and Amenities
- Horses Allowed On Property
Utilities
- Forced Air Heating and Cooling System
- Natural Gas Water Heater
Listing and Financial Details
- Assessor Parcel Number 04031700000052
Community Details
Overview
- Tidewater Property Management HOA
- Copper Hill Subdivision
Recreation
- Tennis Courts
- Community Pool
Pet Policy
- Pets Allowed
Map
Home Values in the Area
Average Home Value in this Area
Tax History
| Year | Tax Paid | Tax Assessment Tax Assessment Total Assessment is a certain percentage of the fair market value that is determined by local assessors to be the total taxable value of land and additions on the property. | Land | Improvement |
|---|---|---|---|---|
| 2025 | $3,711 | $213,400 | $70,000 | $143,400 |
| 2024 | $3,711 | $209,300 | $0 | $0 |
| 2023 | $1,810 | $205,200 | $0 | $0 |
| 2022 | $3,498 | $201,100 | $70,000 | $131,100 |
| 2021 | $3,274 | $197,567 | $0 | $0 |
| 2020 | $2,352 | $194,033 | $0 | $0 |
| 2019 | $2,309 | $190,500 | $70,000 | $120,500 |
| 2018 | $3,279 | $190,500 | $70,000 | $120,500 |
| 2017 | $3,103 | $190,500 | $0 | $0 |
| 2016 | $2,514 | $192,800 | $0 | $0 |
| 2015 | $2,514 | $188,167 | $0 | $0 |
| 2014 | $2,514 | $183,533 | $0 | $0 |
Property History
| Date | Event | Price | List to Sale | Price per Sq Ft |
|---|---|---|---|---|
| 09/29/2025 09/29/25 | Price Changed | $320,000 | -1.5% | $152 / Sq Ft |
| 04/12/2025 04/12/25 | For Sale | $325,000 | -- | $155 / Sq Ft |
Purchase History
| Date | Type | Sale Price | Title Company |
|---|---|---|---|
| Deed | $98,500 | -- |
About the Listing Agent
Mervyn's Other Listings
Source: Bright MLS
MLS Number: MDBC2124028
APN: 03-1700000052
- 42 Penny Ln
- 23 Penny Ln
- 9 Penny Ln
- 5 Third Tee Ct
- 2007 Thistlewood Rd
- 1810 Walnut Rd
- 6103 Ivydene Terrace
- 6725 Evanston Rd
- 5926 Smith Ave
- 2310 Bright Leaf Way
- 6112 Falls Rd
- 33 Jones Valley Cir
- 1310 Hollins Ln
- 5815 Lochlea Rd
- 6907 Jones View Dr Unit 3A
- 1238 Lake Falls Rd
- 6106 Clarks Ln
- 2319 Mellow Ct
- 2321 Mellow Ct
- 2126 Charles Henry Ln Unit 2126
- 6617 Bonnie Ridge Dr
- 2223-1/2 Rogene Dr
- 2109 Woodbox Ln Unit 2109B
- 2311 Whitley Rd
- 33 Jones Valley Cir
- 2211 Woodbox Ln Unit A
- 6905 Jones View Dr Unit 3C
- 1809 Snow Meadow Ln Unit T-2
- 6222 Green Meadow Pkwy
- 1811 Snow Meadow Ln Unit 202
- 1901 Snow Meadow Ln
- 10 Poinsettia Ct
- 7202 Rockland Hills Dr Unit 308
- 7202 Rockland Hills Dr Unit 204
- 6629 Chippewa Dr
- 5708 Rockspring Rd Unit B
- 1032 Terrace Glen
- 6716 Newstead Ln
- 5521 Mattfeldt Ave
- 1190 W Northern Pkwy





