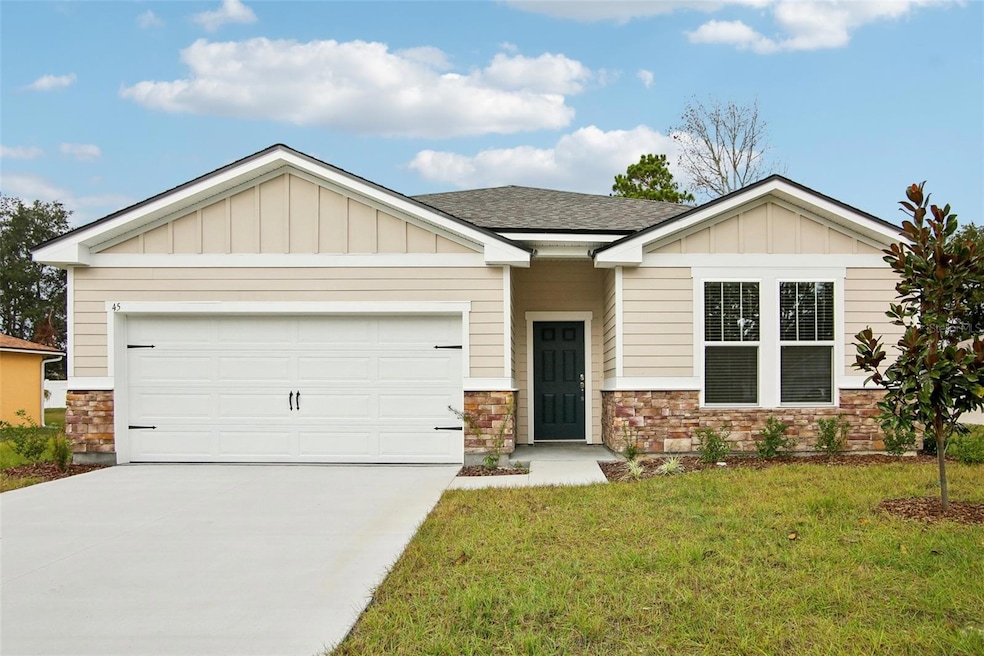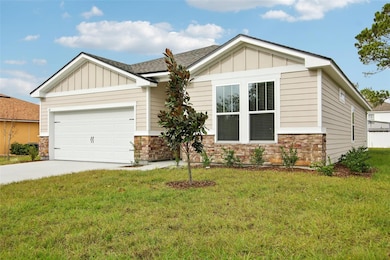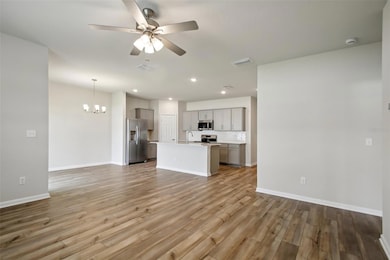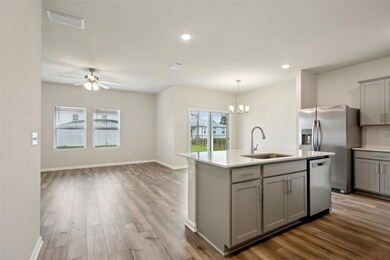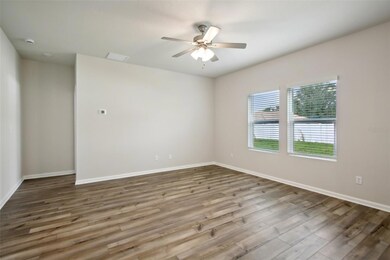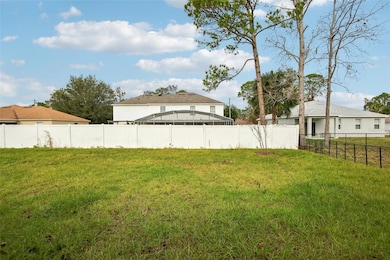45 Perkins Ln Palm Coast, FL 32164
Estimated payment $1,777/month
Highlights
- New Construction
- Open Floorplan
- No HOA
- Indian Trails Middle School Rated A-
- Great Room
- 2 Car Attached Garage
About This Home
This 4-bedroom, 2-bathroom home offers a perfect combination of style and functionality. With its 9’ ceilings and open floor plan, the layout is designed to maximize space and natural light, creating an inviting atmosphere for both everyday living and entertaining.
At the heart of the home is a well-appointed gourmet kitchen, featuring quartz countertops, stainless steel Frigidaire appliances, a spacious island, and a separate dining area for hosting family and friends. The living area, complete with a ceiling fan, seamlessly connects to the covered rear patio, providing the perfect space for indoor-outdoor relaxation.
Luxury vinyl flooring flows throughout the main living spaces, while the plush carpeting with an upgraded 8lb pad in the bedrooms adds a cozy touch. The primary suite offers a peaceful retreat with his-and-her sinks, quartz countertops, and plenty of space to unwind.
Designed with both aesthetics and practicality in mind, this home features stone accents on the front exterior for added curb appeal, ceiling fans in the master bedroom and living room for extra comfort, and a covered patio for enjoying outdoor living year-round.
Listing Agent
BRIGHTLAND HOMES BROKERAGE, LL Brokerage Phone: 813-547-5519 License #3048422 Listed on: 03/12/2025
Home Details
Home Type
- Single Family
Est. Annual Taxes
- $423
Year Built
- Built in 2024 | New Construction
Lot Details
- 10,062 Sq Ft Lot
- Southeast Facing Home
Parking
- 2 Car Attached Garage
Home Design
- Home is estimated to be completed on 3/12/25
- Slab Foundation
- Shingle Roof
- Cement Siding
Interior Spaces
- 1,550 Sq Ft Home
- Open Floorplan
- Ceiling Fan
- Sliding Doors
- Great Room
- Dining Room
- Luxury Vinyl Tile Flooring
- Laundry Room
Kitchen
- Eat-In Kitchen
- Range
- Microwave
- Dishwasher
- Disposal
Bedrooms and Bathrooms
- 4 Bedrooms
- Walk-In Closet
- 2 Full Bathrooms
Schools
- Belle Terre Elementary School
- Indian Trails Middle-Fc School
- Matanzas High School
Utilities
- Central Heating and Cooling System
- Phone Available
- Cable TV Available
Community Details
- No Home Owners Association
- Built by BRIGHTLAND HOMES OF FLORIDA, LLC
- 2189 Section 25 Pine Grove Subdivision, Biltmore Floorplan
Listing and Financial Details
- Home warranty included in the sale of the property
- Visit Down Payment Resource Website
- Legal Lot and Block 14 / 15
- Assessor Parcel Number 07-11-31-7025-00150-0140
Map
Home Values in the Area
Average Home Value in this Area
Tax History
| Year | Tax Paid | Tax Assessment Tax Assessment Total Assessment is a certain percentage of the fair market value that is determined by local assessors to be the total taxable value of land and additions on the property. | Land | Improvement |
|---|---|---|---|---|
| 2024 | $441 | $43,500 | $43,500 | -- |
| 2023 | $441 | $16,105 | $0 | $0 |
| 2022 | $436 | $43,000 | $43,000 | $0 |
| 2021 | $301 | $20,500 | $20,500 | $0 |
| 2020 | $260 | $15,500 | $15,500 | $0 |
| 2019 | $232 | $13,000 | $13,000 | $0 |
| 2018 | $204 | $10,000 | $10,000 | $0 |
| 2017 | $192 | $9,500 | $9,500 | $0 |
| 2016 | $173 | $8,500 | $0 | $0 |
| 2015 | $171 | $8,250 | $0 | $0 |
| 2014 | $156 | $7,500 | $0 | $0 |
Property History
| Date | Event | Price | Change | Sq Ft Price |
|---|---|---|---|---|
| 07/31/2025 07/31/25 | Pending | -- | -- | -- |
| 06/03/2025 06/03/25 | Price Changed | $329,990 | -3.2% | $213 / Sq Ft |
| 04/04/2025 04/04/25 | Price Changed | $340,990 | -2.3% | $220 / Sq Ft |
| 03/22/2025 03/22/25 | Price Changed | $348,990 | 0.0% | $225 / Sq Ft |
| 03/12/2025 03/12/25 | For Sale | $349,000 | +491.5% | $225 / Sq Ft |
| 11/20/2023 11/20/23 | Sold | $59,000 | 0.0% | -- |
| 09/29/2023 09/29/23 | Pending | -- | -- | -- |
| 09/29/2023 09/29/23 | For Sale | $59,000 | -- | -- |
Purchase History
| Date | Type | Sale Price | Title Company |
|---|---|---|---|
| Special Warranty Deed | $330,000 | Fidelity National Title | |
| Special Warranty Deed | $330,000 | Fidelity National Title | |
| Warranty Deed | $59,000 | Anchor Title | |
| Warranty Deed | $59,000 | Anchor Title | |
| Warranty Deed | $17,900 | -- |
Mortgage History
| Date | Status | Loan Amount | Loan Type |
|---|---|---|---|
| Open | $324,012 | FHA | |
| Closed | $324,012 | FHA |
Source: Stellar MLS
MLS Number: TB8361335
APN: 07-11-31-7025-00150-0140
- 96 Universal Trail
- 29 Wendover Ln
- 29 Seven Wonders Trail
- Sylvester Plan at Palm Coast - Value
- Sago Plan at Palm Coast - Value
- Royal Plan at Palm Coast - Value
- Majestic Plan at Palm Coast - Value
- Foxtail Plan at Palm Coast - Value
- Alexander Plan at Palm Coast - Value
- Sanibel Plan at Palm Coast - Cornerstone
- Siesta Plan at Palm Coast - Cornerstone
- Naples Plan at Palm Coast - Cornerstone
- Highland Plan at Palm Coast - Cornerstone
- Delray Plan at Palm Coast - Cornerstone
- Clearwater Plan at Palm Coast - Cornerstone
- Charlotte Plan at Palm Coast - Cornerstone
- Cedar Plan at Palm Coast - Cornerstone
- Captiva Plan at Palm Coast - Cornerstone
- Surfside Plan at Palm Coast - Villas
- 13 Belleaire Dr
