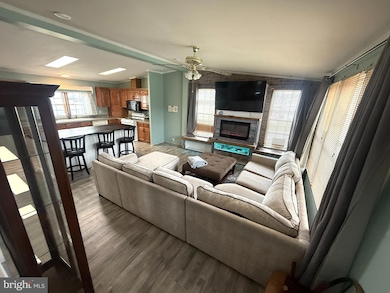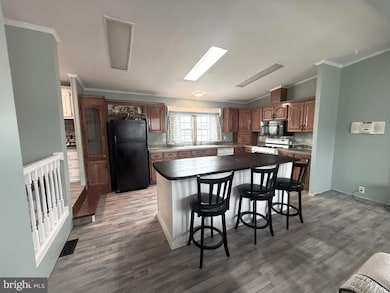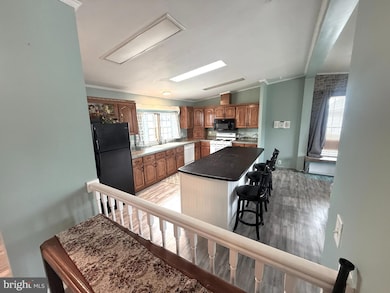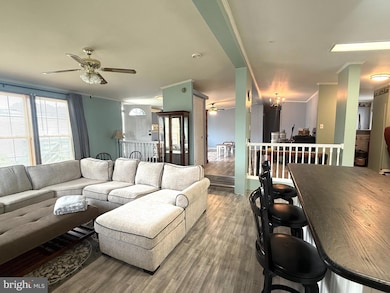45 Petition Ln Unit 51 Magnolia, DE 19962
Estimated payment $657/month
Highlights
- Open Floorplan
- Rambler Architecture
- No HOA
- Allen Frear Elementary School Rated A
- Main Floor Bedroom
- Family Room Off Kitchen
About This Home
Want to live closer to the Delaware beaches, but don't want the expensive price tags? This is for you then!***Spacious Open-Concept Home with Room to Customize!***This inviting open-concept home offers a unique layout perfect for both everyday living and entertaining. ***Step down into the spacious kitchen featuring a large island, all major appliances—including a brand-new gas range and microwave—and a convenient work station adjacent to the kitchen.*** The adjoining step-down family room boasts a cozy electric fireplace, creating a warm and welcoming atmosphere.***Enjoy the flexibility of separate living room and dining area, as well as a dedicated laundry room complete with a newer washer and dryer.
***With 3 bedrooms and 2 bathrooms, there’s plenty of space for everyone. Your personal finishing touches will complete it to your liking, making this home truly your own.***Located just minutes from Route 1, 15 minutes to Dover Air Force Base, and only 45 minutes to Lewes Beach and Rehoboth Beach, this home offers both convenience and potential.***Home is being sold "as is" BUT 1 YEAR HOME WARRANTY (up to $600) will be purchased for the new owner"***Floor plans and measurements are approximate —schedule your tour today and see the possibilities for yourself!
Listing Agent
(302) 242-4686 doreenhomesales@gmail.com RE/MAX Associates-Hockessin License #RS-0023151 Listed on: 06/04/2025

Property Details
Home Type
- Manufactured Home
Est. Annual Taxes
- $255
Year Built
- Built in 1999
Lot Details
- Land Lease expires in 100 years
- Ground Rent
Home Design
- Rambler Architecture
- Vinyl Siding
Interior Spaces
- 1,809 Sq Ft Home
- Property has 1 Level
- Open Floorplan
- Ceiling Fan
- Skylights
- Electric Fireplace
- Window Treatments
- Family Room Off Kitchen
- Living Room
- Dining Room
Kitchen
- Gas Oven or Range
- Microwave
- Dishwasher
- Kitchen Island
Flooring
- Partially Carpeted
- Luxury Vinyl Plank Tile
Bedrooms and Bathrooms
- 3 Main Level Bedrooms
- 2 Full Bathrooms
- Soaking Tub
- Bathtub with Shower
- Walk-in Shower
Laundry
- Laundry Room
- Laundry on main level
Parking
- 2 Parking Spaces
- 2 Driveway Spaces
Mobile Home
- Mobile Home Model is Champion
- Mobile Home is 27 x 66 Feet
- Manufactured Home
Utilities
- Forced Air Heating and Cooling System
- Heating System Powered By Leased Propane
- Propane Water Heater
Community Details
- No Home Owners Association
- Association fees include water, sewer, trash
- Barkers Landing Subdivision
- Property Manager
Listing and Financial Details
- Tax Lot 0500-051
- Assessor Parcel Number SM-00-12200-01-0500-051
Map
Home Values in the Area
Average Home Value in this Area
Property History
| Date | Event | Price | List to Sale | Price per Sq Ft |
|---|---|---|---|---|
| 06/04/2025 06/04/25 | For Sale | $120,000 | -- | $66 / Sq Ft |
Source: Bright MLS
MLS Number: DEKT2037868
- 336 Margo Ln Unit 336
- 177 Holly Dr Unit 177
- 158 Caveat Rd Unit 200
- 163 Evidence S Unit 218
- 110 Maple Dr Unit 110
- 60 Sycamore Dr Unit 75
- 413 4th St
- 331 Jean Bradley Cir Unit 317
- 391 Greg Ln
- 14 Wanchese Dr
- 30 Wanchese Dr
- 74 Wanchese Dr
- 88 Wanchese Dr
- 104 Wanchese Dr
- 30 Manteo Dr
- 297 Lorna Dr Unit 297
- 253 Buxton Cir
- 222 Kiwi Ct Unit 222
- 179 Buxton Cir
- Aberdeen Plan at K. Hovnanian’s® Four Seasons at Hatteras Hills
- 89 Misty Ridge Dr
- 5 S Main St
- 99 Galena Rd
- 25 Flagstick Ln
- 438 Lorraine Dr
- 45 Wyatt St
- 205 Cilento Dr
- 3689 Midstate Rd
- 252 Hightide Dr
- 32 Edgewater Dr
- 74 Spring Dale Ln
- 18 Springflower Place
- 4666 Carolina Ave
- 156 Trapper Ln
- 315 Currant Cir
- 303 Currant Cir
- 517 Currant Cir
- 31 Checkerberry Dr
- 154 Currant Cir
- 5 Bandcroft Dr






