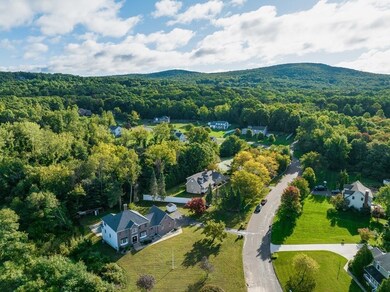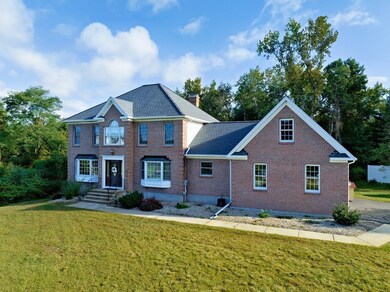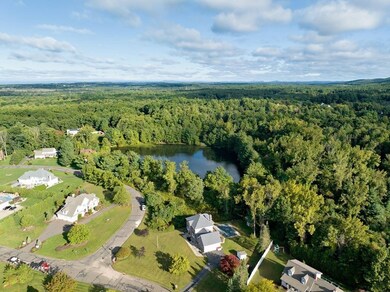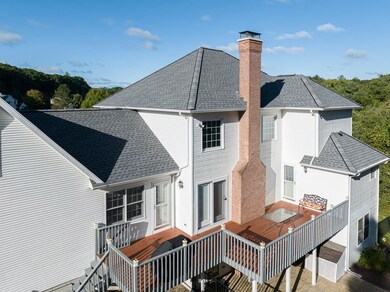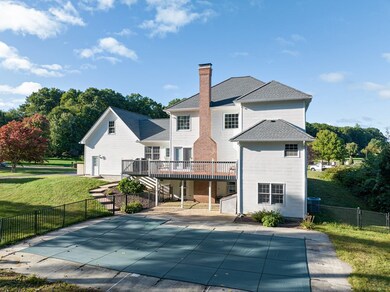
45 Pheasant Run Somers, CT 06071
Highlights
- In Ground Pool
- Colonial Architecture
- Wooded Lot
- Custom Closet System
- Deck
- Wood Flooring
About This Home
As of February 2023Isn't it time ~ enjoy this luxury property located in a desirable cul-de-sac neighborhood in N Somers ~ This lovely home on nearly an acre offers privacy, a large deck, covered patio and an inground pool ~ the 21ft ceilings open the living room to the outside with a cozy fireplace, mahogany inlayed floors & lg windows ~ enjoy the 1st floor primary bedroom suite with large custom walk-in closet/dressing room and full bath ~ the upper level overlooks the living room and offers 3 extra large bedrooms and full bath ~ there's a bright and airy front room that can double as an office, music room or playroom ~ the dining room is bright with a bay window to the neighborhood where you can entertain guests and holidays ~ the kitchen is equipped with cherry cabinets, granite counters, stainless appliances, a breakfast nook and pantry ~ head to the finished lower level offering additional finished space, dual oil tanks for added savings and walk out to your covered patio, pool and fenced yard
Last Agent to Sell the Property
Berkshire Hathaway HomeServices Realty Professionals Listed on: 10/21/2022

Home Details
Home Type
- Single Family
Est. Annual Taxes
- $7,452
Year Built
- Built in 1993
Lot Details
- 0.94 Acre Lot
- Fenced
- Corner Lot
- Gentle Sloping Lot
- Wooded Lot
- Property is zoned A-1
Parking
- 2 Car Attached Garage
- Parking Storage or Cabinetry
- Side Facing Garage
- Garage Door Opener
- Driveway
- Open Parking
- Off-Street Parking
Home Design
- Colonial Architecture
- Frame Construction
- Asphalt Roof
- Concrete Perimeter Foundation
Interior Spaces
- 2,374 Sq Ft Home
- Insulated Windows
- Bay Window
- Picture Window
- Insulated Doors
- Living Room with Fireplace
- Dining Area
- Washer and Electric Dryer Hookup
Kitchen
- Range
- Microwave
- Plumbed For Ice Maker
- Dishwasher
- Stainless Steel Appliances
- Kitchen Island
- Solid Surface Countertops
- Disposal
Flooring
- Wood
- Laminate
- Ceramic Tile
Bedrooms and Bathrooms
- 4 Bedrooms
- Primary Bedroom on Main
- Custom Closet System
- Walk-In Closet
- Double Vanity
- Bathtub with Shower
- Separate Shower
Partially Finished Basement
- Walk-Out Basement
- Basement Fills Entire Space Under The House
Eco-Friendly Details
- Energy-Efficient Thermostat
Outdoor Features
- In Ground Pool
- Deck
- Covered patio or porch
- Outdoor Storage
- Rain Gutters
Utilities
- Central Air
- Wood Insert Heater
- Heating System Uses Oil
- Baseboard Heating
- Tankless Water Heater
- Private Sewer
Community Details
- No Home Owners Association
Listing and Financial Details
- Assessor Parcel Number 1637284
Ownership History
Purchase Details
Home Financials for this Owner
Home Financials are based on the most recent Mortgage that was taken out on this home.Purchase Details
Home Financials for this Owner
Home Financials are based on the most recent Mortgage that was taken out on this home.Purchase Details
Home Financials for this Owner
Home Financials are based on the most recent Mortgage that was taken out on this home.Purchase Details
Purchase Details
Similar Homes in Somers, CT
Home Values in the Area
Average Home Value in this Area
Purchase History
| Date | Type | Sale Price | Title Company |
|---|---|---|---|
| Warranty Deed | $520,000 | None Available | |
| Warranty Deed | $520,000 | None Available | |
| Warranty Deed | $450,000 | None Available | |
| Warranty Deed | $450,000 | None Available | |
| Deed | -- | -- | |
| Warranty Deed | $441,500 | -- | |
| Warranty Deed | $441,500 | -- | |
| Warranty Deed | $46,000 | -- | |
| Warranty Deed | $46,000 | -- |
Mortgage History
| Date | Status | Loan Amount | Loan Type |
|---|---|---|---|
| Open | $480,290 | FHA | |
| Closed | $480,290 | FHA | |
| Previous Owner | $290,000 | Purchase Money Mortgage | |
| Previous Owner | $296,000 | No Value Available | |
| Previous Owner | -- | No Value Available |
Property History
| Date | Event | Price | Change | Sq Ft Price |
|---|---|---|---|---|
| 02/17/2023 02/17/23 | Sold | $520,000 | 0.0% | $219 / Sq Ft |
| 02/17/2023 02/17/23 | Sold | $520,000 | -1.9% | $132 / Sq Ft |
| 01/17/2023 01/17/23 | Pending | -- | -- | -- |
| 01/08/2023 01/08/23 | Pending | -- | -- | -- |
| 01/06/2023 01/06/23 | For Sale | $530,000 | 0.0% | $135 / Sq Ft |
| 12/15/2022 12/15/22 | Pending | -- | -- | -- |
| 10/21/2022 10/21/22 | For Sale | $530,000 | 0.0% | $223 / Sq Ft |
| 10/08/2022 10/08/22 | Price Changed | $530,000 | -3.6% | $135 / Sq Ft |
| 09/26/2022 09/26/22 | For Sale | $550,000 | +22.2% | $140 / Sq Ft |
| 02/09/2021 02/09/21 | Sold | $450,000 | +0.2% | $115 / Sq Ft |
| 01/08/2021 01/08/21 | For Sale | $449,000 | +21.4% | $114 / Sq Ft |
| 11/15/2016 11/15/16 | Sold | $370,000 | -7.5% | $111 / Sq Ft |
| 10/11/2016 10/11/16 | Pending | -- | -- | -- |
| 08/23/2016 08/23/16 | Price Changed | $399,900 | -7.0% | $120 / Sq Ft |
| 05/27/2016 05/27/16 | For Sale | $429,900 | -- | $129 / Sq Ft |
Tax History Compared to Growth
Tax History
| Year | Tax Paid | Tax Assessment Tax Assessment Total Assessment is a certain percentage of the fair market value that is determined by local assessors to be the total taxable value of land and additions on the property. | Land | Improvement |
|---|---|---|---|---|
| 2024 | $7,831 | $270,400 | $74,300 | $196,100 |
| 2023 | $7,655 | $270,400 | $74,300 | $196,100 |
| 2022 | $7,452 | $270,400 | $74,300 | $196,100 |
| 2021 | $7,209 | $270,400 | $74,300 | $196,100 |
| 2020 | $7,573 | $276,700 | $87,200 | $189,500 |
| 2019 | $7,220 | $263,800 | $87,900 | $175,900 |
| 2018 | $7,220 | $263,800 | $87,900 | $175,900 |
| 2017 | $6,719 | $263,800 | $87,900 | $175,900 |
| 2016 | $6,389 | $263,800 | $87,900 | $175,900 |
| 2015 | $6,289 | $269,100 | $92,600 | $176,500 |
| 2014 | $6,289 | $269,100 | $92,600 | $176,500 |
Agents Affiliated with this Home
-

Seller's Agent in 2023
Paula Smith
Berkshire Hathaway HomeServices Realty Professionals
(860) 748-6801
4 in this area
97 Total Sales
-

Seller Co-Listing Agent in 2023
Teresa Kubacka
Berkshire Hathaway HomeServices Realty Professionals
(413) 250-6444
2 in this area
38 Total Sales
-

Buyer's Agent in 2023
Paul Gallagher
Gallagher Real Estate
(413) 218-4899
1 in this area
497 Total Sales
-
J
Buyer's Agent in 2023
Julio Rodriguez
Gallagher Real Estate
1 in this area
46 Total Sales
-

Seller's Agent in 2021
Jeff Culmone
William Pitt
(203) 427-1882
1 in this area
27 Total Sales
-

Seller's Agent in 2016
Claudette Alaimo
Coldwell Banker Realty
(860) 835-7655
5 in this area
91 Total Sales
Map
Source: MLS Property Information Network (MLS PIN)
MLS Number: 73050925
APN: SOME-000008-000088-000021
- 43 Florida Rd
- 317 Turnpike Rd
- 23 Mountain Rd
- 142 Turnpike Rd
- 121 Scully Rd
- 24 Sky Ridge Dr
- 24 Skyridge Dr
- 794 Main St
- 21 Parson Rd
- 969 Main St
- 63 Rose Haven Rd
- 152 Rose Haven Rd
- 491 Main St
- 190 Root Rd
- 495 Springfield Rd
- 12 & 16 Haas Rd
- 3 Olde Salem Dr
- 43 Jamestown Rd
- 1000 Main St
- 34 Blue Ridge Mountain Dr

