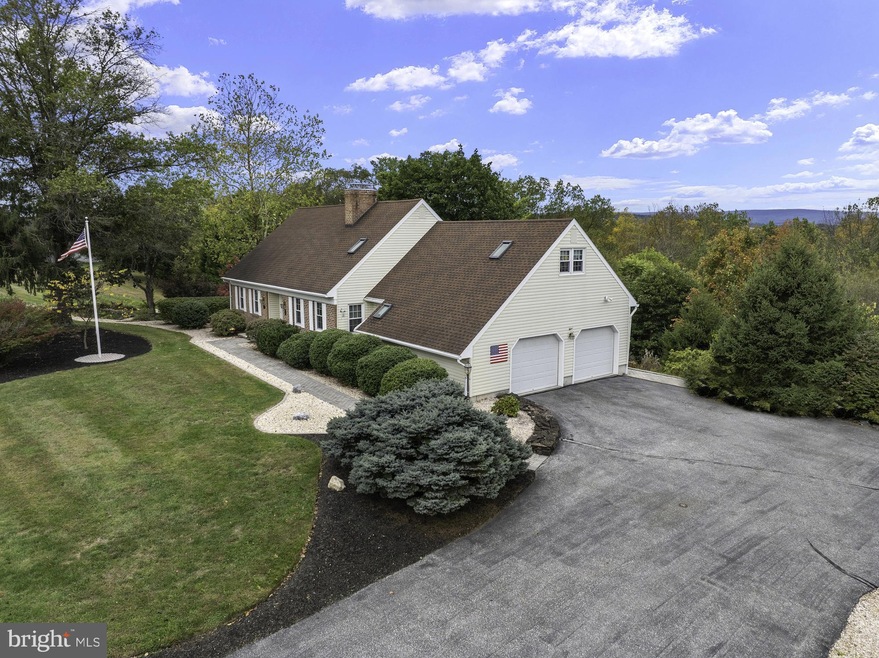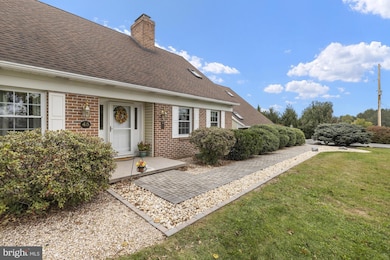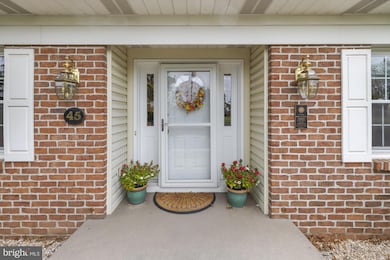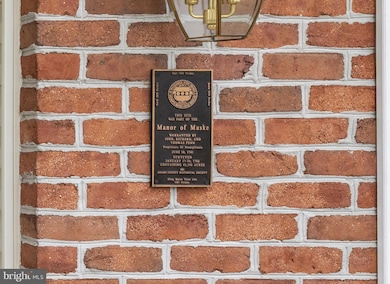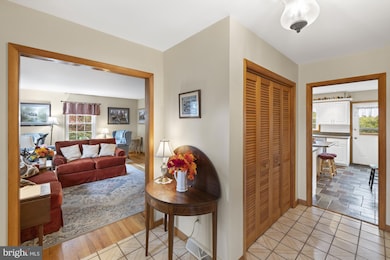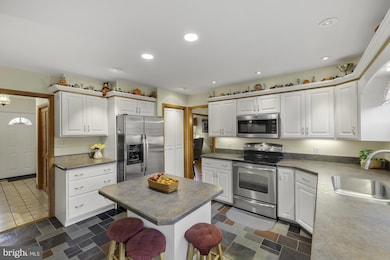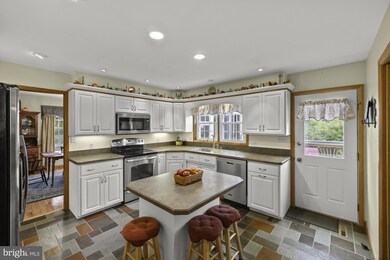45 Plank Rd Unit 1 Gettysburg, PA 17325
Estimated payment $4,035/month
Highlights
- View of Trees or Woods
- Dual Staircase
- Deck
- 4.95 Acre Lot
- Cape Cod Architecture
- Partially Wooded Lot
About This Home
Beautifully maintained Cape Cod offering 2,529 sq. ft. of comfortable living space on 4.95 acres just 3 miles from Historic Gettysburg and 7 miles to Liberty Resort & Gettysburg Golf Club. This versatile home features 3–4 bedrooms or a bonus room, 3 full and 2 half baths, and a partially finished walk-out basement with a family room and large workshop area. Enjoy abundant storage, a spacious 2-car garage, and a large private deck perfect for outdoor entertaining. The inviting sunroom, complete with heat and A/C and direct deck access, provides year-round enjoyment. Recent updates include new windows and skylights, water heater 2018 and HVAC 2023. Beautiful landscaping and numerous perennials surround this property, creating a peaceful and picturesque setting.
Listing Agent
(717) 253-0580 dsites@sitesrealtyinc.com Sites Realty, Inc. License #RM044314A Listed on: 10/17/2025
Home Details
Home Type
- Single Family
Est. Annual Taxes
- $7,870
Year Built
- Built in 1985
Lot Details
- 4.95 Acre Lot
- Rural Setting
- Partially Wooded Lot
- Property is in very good condition
- Property is zoned AR, Agricultural Residential
Parking
- 2 Car Direct Access Garage
- 2 Driveway Spaces
- Side Facing Garage
- Garage Door Opener
Home Design
- Cape Cod Architecture
- Block Foundation
- Shingle Roof
- Vinyl Siding
- Brick Front
Interior Spaces
- Property has 1.5 Levels
- Dual Staircase
- Built-In Features
- Chair Railings
- Paneling
- Ceiling Fan
- Skylights
- Recessed Lighting
- Wood Burning Fireplace
- Fireplace Mantel
- Brick Fireplace
- Insulated Windows
- Sliding Doors
- Living Room
- Formal Dining Room
- Den
- Bonus Room
- Sun or Florida Room
- Views of Woods
Kitchen
- Stove
- Built-In Microwave
- Ice Maker
- Dishwasher
- Stainless Steel Appliances
- Kitchen Island
Flooring
- Wood
- Carpet
- Tile or Brick
- Vinyl
Bedrooms and Bathrooms
- En-Suite Bathroom
- Walk-In Closet
- Bathtub with Shower
- Walk-in Shower
Laundry
- Laundry on main level
- Dryer
- Washer
Partially Finished Basement
- Walk-Out Basement
- Workshop
Accessible Home Design
- More Than Two Accessible Exits
Outdoor Features
- Deck
- Porch
Utilities
- Central Air
- Heat Pump System
- Electric Baseboard Heater
- 200+ Amp Service
- Well
- Electric Water Heater
- On Site Septic
- Phone Available
- Cable TV Available
Community Details
- No Home Owners Association
Listing and Financial Details
- Tax Lot 0005L
- Assessor Parcel Number 09E14-0005L--000
Map
Home Values in the Area
Average Home Value in this Area
Tax History
| Year | Tax Paid | Tax Assessment Tax Assessment Total Assessment is a certain percentage of the fair market value that is determined by local assessors to be the total taxable value of land and additions on the property. | Land | Improvement |
|---|---|---|---|---|
| 2025 | $7,823 | $419,200 | $129,200 | $290,000 |
| 2024 | $7,482 | $419,200 | $129,200 | $290,000 |
| 2023 | $7,377 | $419,200 | $129,200 | $290,000 |
| 2022 | $7,313 | $419,200 | $129,200 | $290,000 |
| 2021 | $7,172 | $419,200 | $129,200 | $290,000 |
| 2020 | $7,172 | $419,200 | $129,200 | $290,000 |
| 2019 | $7,126 | $419,200 | $129,200 | $290,000 |
| 2018 | $7,087 | $419,200 | $129,200 | $290,000 |
| 2017 | $6,696 | $419,200 | $129,200 | $290,000 |
| 2016 | -- | $419,200 | $129,200 | $290,000 |
| 2015 | -- | $419,200 | $129,200 | $290,000 |
| 2014 | -- | $419,200 | $129,200 | $290,000 |
Property History
| Date | Event | Price | List to Sale | Price per Sq Ft |
|---|---|---|---|---|
| 10/17/2025 10/17/25 | For Sale | $639,900 | -- | $213 / Sq Ft |
Purchase History
| Date | Type | Sale Price | Title Company |
|---|---|---|---|
| Deed | $240,000 | -- |
Source: Bright MLS
MLS Number: PAAD2020278
APN: 09-E14-0005L-000
- 90 Knoxlyn Orrtanna Rd
- 118 Fairplay Rd
- 67 W Audubon Rd Unit 168
- 51 W Audubon Rd Unit 170
- 115 W Audubon Rd Unit 162
- 1552 Fairfield Rd
- 360 Friendship Ln
- 160 E Audubon Rd Unit 171
- 166 E Audubon Rd Unit 172
- 178 E Audubon Rd Unit 174
- 191 E Audubon Rd Unit 176
- 184 E Audubon Rd Unit 175
- 172 E Audubon Rd Unit 173
- 179 E Audubon Rd Unit 178
- Remilee Plan at Cumberland Village at Marsh Creek - Cumberland Village
- Chadwick Plan at Cumberland Village at Marsh Creek - Cumberland Village
- 11 Nuthatch Dr Unit 186
- Valerie Plan at Cumberland Village at Marsh Creek - Cumberland Village
- Autumn Plan at Cumberland Village at Marsh Creek - Cumberland Village
- Berkley Plan at Cumberland Village at Marsh Creek - Cumberland Village
- 31 Deatrick Dr
- 11 Millrace Ct Unit 13
- 560 Old Mill Rd
- 731 Chambersburg Rd
- 408 Long Ln
- 115 Chambersburg St
- 504 Baltimore St Unit 3
- 52 Chambersburg St Unit 52 Chambersburg St
- 257 Baltimore St Unit Lower Level
- 259 Baltimore St
- 3 Baltimore St
- 3 Baltimore St
- 159 N Washington St Unit 159.5
- 110 Baltimore St Unit 2ND FLOOR
- 31 E Water St
- 108 York St Unit 3
- 236 E Middle St
- 302 N Stratton St
- 309 N Stratton St
- 302 York St Unit B
