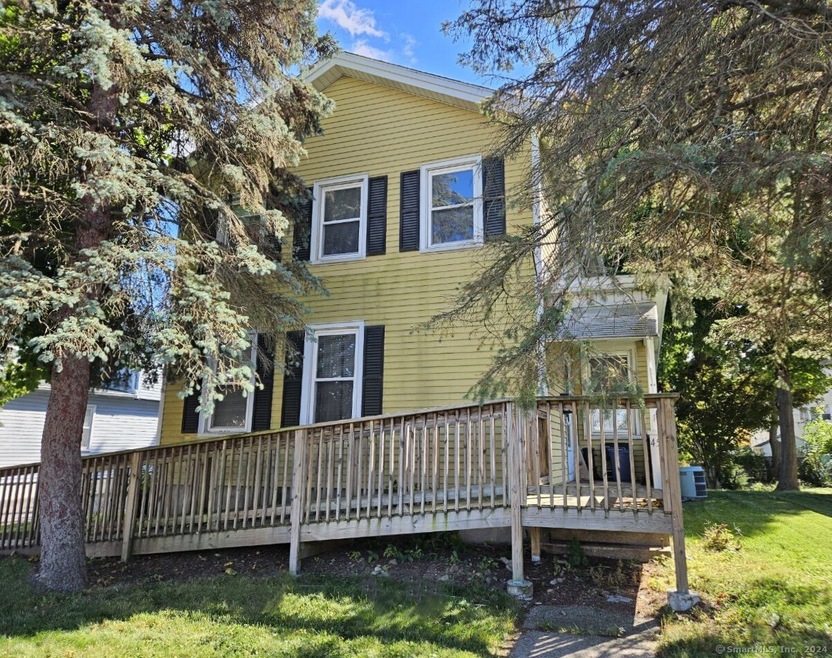
45 Pleasant St Bristol, CT 06010
Downtown Bristol NeighborhoodHighlights
- Colonial Architecture
- Attic
- Central Air
- Property is near public transit
- Public Transportation
- 2-minute walk to Brackett Park
About This Home
As of May 2025A beauty in its day, this big old home could use a little love! You'll be pleasantly surprised with the high ceilings throughout and the slightly worn hardwood floors. Notice the charming original wood banister in the entry and be excited to find a secret quarter bath tucked underneath the stairwell in a "coat closet". The kitchen could use your creative touch, as well as the bathroom which is quite small. The room behind it allows for a potential expansion. Bring your vision, the possibilities are endless. The property is being sold in as-is condition. Seller will not make any repairs. Most items in the home are included with the sale. Priced to sell - Bring your vision.
Last Agent to Sell the Property
Country Manor Realty License #RES.0806830 Listed on: 10/16/2024
Home Details
Home Type
- Single Family
Est. Annual Taxes
- $4,749
Year Built
- Built in 1900
Lot Details
- 7,841 Sq Ft Lot
- Level Lot
- Property is zoned R-15-/BT
Parking
- 1 Car Garage
Home Design
- Colonial Architecture
- Concrete Foundation
- Frame Construction
- Asphalt Shingled Roof
- Aluminum Siding
Interior Spaces
- 1,844 Sq Ft Home
- Concrete Flooring
- Oven or Range
- Washer
Bedrooms and Bathrooms
- 4 Bedrooms
Attic
- Attic Floors
- Storage In Attic
- Walkup Attic
- Partially Finished Attic
Unfinished Basement
- Basement Fills Entire Space Under The House
- Interior Basement Entry
- Basement Storage
Location
- Property is near public transit
Schools
- Bristol Central High School
Utilities
- Central Air
- Floor Furnace
- Radiator
- Heating System Uses Oil
- Fuel Tank Located in Basement
Community Details
- Public Transportation
Listing and Financial Details
- Assessor Parcel Number 472583
Ownership History
Purchase Details
Home Financials for this Owner
Home Financials are based on the most recent Mortgage that was taken out on this home.Purchase Details
Home Financials for this Owner
Home Financials are based on the most recent Mortgage that was taken out on this home.Purchase Details
Purchase Details
Home Financials for this Owner
Home Financials are based on the most recent Mortgage that was taken out on this home.Similar Homes in the area
Home Values in the Area
Average Home Value in this Area
Purchase History
| Date | Type | Sale Price | Title Company |
|---|---|---|---|
| Warranty Deed | $322,500 | None Available | |
| Warranty Deed | $322,500 | None Available | |
| Warranty Deed | $196,500 | None Available | |
| Warranty Deed | $196,500 | None Available | |
| Warranty Deed | $135,000 | -- | |
| Warranty Deed | $80,000 | -- | |
| Warranty Deed | $135,000 | -- | |
| Warranty Deed | $80,000 | -- |
Mortgage History
| Date | Status | Loan Amount | Loan Type |
|---|---|---|---|
| Previous Owner | $217,025 | Commercial | |
| Previous Owner | $270,000 | No Value Available | |
| Previous Owner | $20,000 | No Value Available | |
| Previous Owner | $55,000 | No Value Available |
Property History
| Date | Event | Price | Change | Sq Ft Price |
|---|---|---|---|---|
| 05/16/2025 05/16/25 | Sold | $327,500 | +5.7% | $178 / Sq Ft |
| 03/18/2025 03/18/25 | Pending | -- | -- | -- |
| 03/14/2025 03/14/25 | For Sale | $309,900 | +57.7% | $168 / Sq Ft |
| 11/15/2024 11/15/24 | Sold | $196,500 | +6.2% | $107 / Sq Ft |
| 11/14/2024 11/14/24 | Pending | -- | -- | -- |
| 10/16/2024 10/16/24 | For Sale | $185,000 | -- | $100 / Sq Ft |
Tax History Compared to Growth
Tax History
| Year | Tax Paid | Tax Assessment Tax Assessment Total Assessment is a certain percentage of the fair market value that is determined by local assessors to be the total taxable value of land and additions on the property. | Land | Improvement |
|---|---|---|---|---|
| 2025 | $5,032 | $149,100 | $27,860 | $121,240 |
| 2024 | $4,749 | $149,100 | $27,860 | $121,240 |
| 2023 | $4,525 | $149,100 | $27,860 | $121,240 |
| 2022 | $3,898 | $101,640 | $15,820 | $85,820 |
| 2021 | $3,898 | $101,640 | $15,820 | $85,820 |
| 2020 | $3,898 | $101,640 | $15,820 | $85,820 |
| 2019 | $3,867 | $101,640 | $15,820 | $85,820 |
| 2018 | $3,748 | $101,640 | $15,820 | $85,820 |
| 2017 | $3,778 | $104,860 | $30,170 | $74,690 |
| 2016 | $3,778 | $104,860 | $30,170 | $74,690 |
| 2015 | $3,629 | $104,860 | $30,170 | $74,690 |
| 2014 | $3,629 | $104,860 | $30,170 | $74,690 |
Agents Affiliated with this Home
-
S
Seller's Agent in 2025
Stephen Cornell
Berkshire Hathaway Home Services
-
W
Buyer's Agent in 2025
Willie Hoyt
eXp Realty
-
J
Seller's Agent in 2024
Janice Madore
Country Manor Realty
Map
Source: SmartMLS
MLS Number: 24053771
APN: BRIS-000029-000000-000126A
