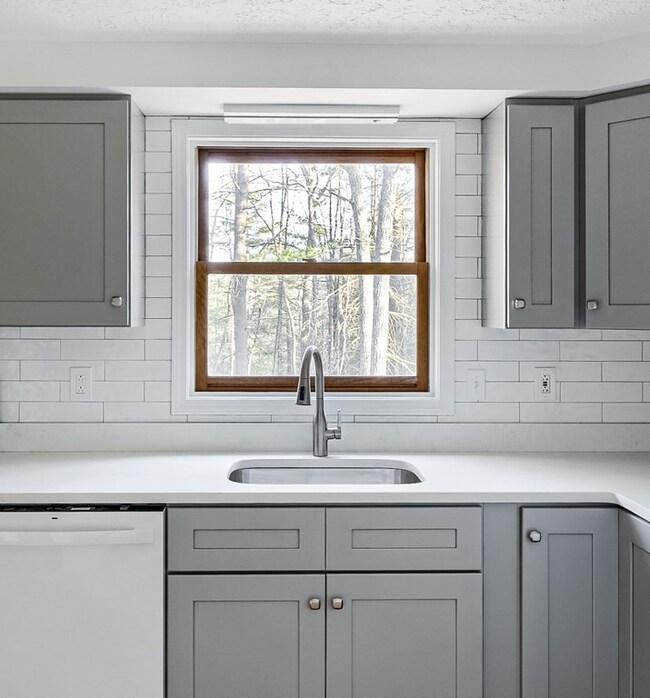
45 Pleasantdale Rd Rutland, MA 01543
Highlights
- Golf Course Community
- 1.5 Acre Lot
- Wooded Lot
- Wachusett Regional High School Rated A-
- Deck
- Wood Flooring
About This Home
As of April 2023Best and final due by 2/20 at 630 pm A new flare has been added to this home offering a brand new kitchen with Grey cabinetry, soft close features, new appliances , quartz counters plus pantry closet, open to dining room and front living room all with hardwood floors, slider to deck and Bay window flood this home with natural light (3) spacious bedrooms have new wall to wall carpeting , (2) undated full baths , lower level is finished including large family room with full closet , additional room could be a great office or play room plus separate laundry room with tons of storage .. Freshly painted interiors & a Young Buderus furnace . House sits nicely on the lot tucked from the road offering plenty of parking and privacy for your enjoyment
Home Details
Home Type
- Single Family
Est. Annual Taxes
- $4,595
Year Built
- Built in 1992
Lot Details
- 1.5 Acre Lot
- Wooded Lot
Home Design
- Split Level Home
- Shingle Roof
- Concrete Perimeter Foundation
Interior Spaces
- 1,748 Sq Ft Home
- Picture Window
- Sliding Doors
- Home Office
Kitchen
- Range
- Microwave
- Dishwasher
- Solid Surface Countertops
Flooring
- Wood
- Wall to Wall Carpet
- Laminate
Bedrooms and Bathrooms
- 3 Bedrooms
- Primary Bedroom on Main
- 2 Full Bathrooms
- Linen Closet In Bathroom
Finished Basement
- Basement Fills Entire Space Under The House
- Laundry in Basement
Parking
- 8 Car Parking Spaces
- Paved Parking
- Open Parking
Outdoor Features
- Deck
Schools
- Central Tree Middle School
- Wachusett High School
Utilities
- No Cooling
- Heating System Uses Oil
- Private Water Source
- Oil Water Heater
- Private Sewer
Listing and Financial Details
- Assessor Parcel Number M:30 B:B L:2.04,3739888
Community Details
Recreation
- Golf Course Community
- Community Pool
- Park
- Jogging Path
Additional Features
- No Home Owners Association
- Coin Laundry
Ownership History
Purchase Details
Home Financials for this Owner
Home Financials are based on the most recent Mortgage that was taken out on this home.Similar Homes in Rutland, MA
Home Values in the Area
Average Home Value in this Area
Purchase History
| Date | Type | Sale Price | Title Company |
|---|---|---|---|
| Deed | $107,600 | -- |
Mortgage History
| Date | Status | Loan Amount | Loan Type |
|---|---|---|---|
| Open | $200,000 | Purchase Money Mortgage | |
| Closed | $256,000 | Purchase Money Mortgage | |
| Closed | $72,150 | No Value Available | |
| Closed | $88,000 | No Value Available | |
| Closed | $86,050 | Purchase Money Mortgage |
Property History
| Date | Event | Price | Change | Sq Ft Price |
|---|---|---|---|---|
| 04/03/2023 04/03/23 | Sold | $415,000 | +4.0% | $237 / Sq Ft |
| 02/20/2023 02/20/23 | Pending | -- | -- | -- |
| 02/16/2023 02/16/23 | For Sale | $399,000 | +32.6% | $228 / Sq Ft |
| 01/06/2023 01/06/23 | Sold | $301,000 | +9.5% | $274 / Sq Ft |
| 12/15/2022 12/15/22 | Pending | -- | -- | -- |
| 12/09/2022 12/09/22 | For Sale | $274,900 | -- | $250 / Sq Ft |
Tax History Compared to Growth
Tax History
| Year | Tax Paid | Tax Assessment Tax Assessment Total Assessment is a certain percentage of the fair market value that is determined by local assessors to be the total taxable value of land and additions on the property. | Land | Improvement |
|---|---|---|---|---|
| 2025 | $5,228 | $367,100 | $97,400 | $269,700 |
| 2024 | $4,996 | $336,900 | $93,500 | $243,400 |
| 2023 | $4,595 | $334,900 | $88,200 | $246,700 |
| 2022 | $4,574 | $289,700 | $74,500 | $215,200 |
| 2021 | $4,589 | $274,800 | $74,500 | $200,300 |
| 2020 | $4,436 | $251,900 | $70,700 | $181,200 |
| 2019 | $4,322 | $241,600 | $67,300 | $174,300 |
| 2018 | $4,097 | $226,000 | $67,300 | $158,700 |
| 2017 | $4,140 | $226,000 | $67,300 | $158,700 |
| 2016 | $3,752 | $216,000 | $64,000 | $152,000 |
| 2015 | $3,562 | $201,800 | $64,000 | $137,800 |
| 2014 | $3,453 | $201,800 | $64,000 | $137,800 |
Agents Affiliated with this Home
-

Seller's Agent in 2023
Tracey Fiorelli
Janice Mitchell R.E., Inc
(508) 509-8162
96 in this area
289 Total Sales
-

Seller's Agent in 2023
Cynthia Chagnon
Soucy Realty Inc.
(508) 245-2092
8 in this area
26 Total Sales
-

Buyer's Agent in 2023
Sue Como
Buy Rite Home
(413) 531-9098
3 in this area
73 Total Sales
Map
Source: MLS Property Information Network (MLS PIN)
MLS Number: 73078368
APN: RUTL-000030-B000000-000002-000004
- 4 Fidelity Dr Unit 2
- 6 Fidelity Dr Unit 3
- Lot 7A Quail Run
- Lot 25R Quail Run
- 10 Soucy Dr
- 8 Fidelity Dr Unit 4
- 132 Fidelity Dr Unit 61
- 27 Forest Hill Dr
- 0 Barrack Hill Rd
- 2 Forest Hill Dr
- 4 Forest Hill Dr
- 8 Forest Hill Dr
- 64 Woodside Ave
- 3 Forest Hill Dr
- 6 Lewis St
- 12 Lewis St
- 83 C Maple Ave Unit C
- 21 Lewis St
- 11 Lewis St
- 19 Village Way Unit 19






