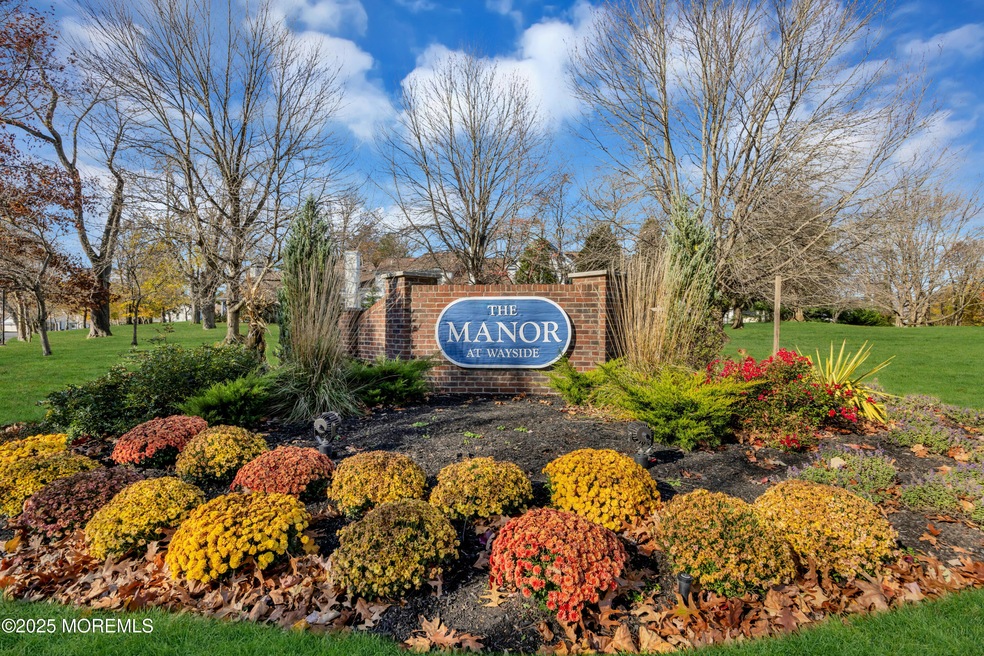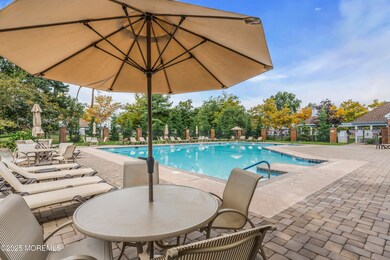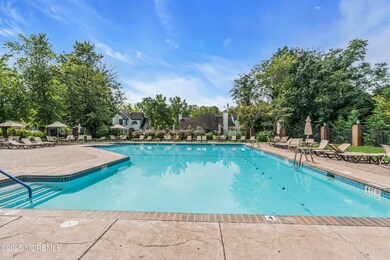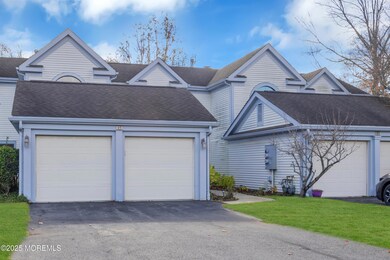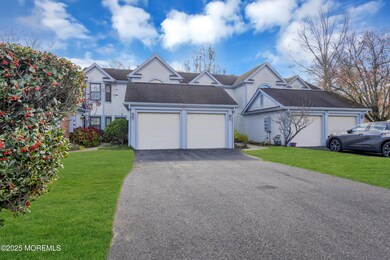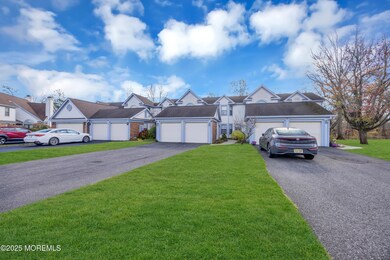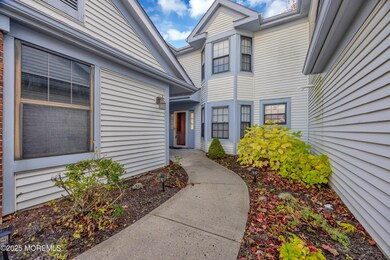45 Rawson Cir Unit 1402 Ocean, NJ 07712
Wanamassa NeighborhoodHighlights
- In Ground Pool
- Wood Flooring
- Marble Bathroom Countertops
- New Kitchen
- Marble Countertops
- Tennis Courts
About This Home
WOW!!! Here you will find an absolutely stunning fully updated 3 bed 2.5 bath 2 car garage Annual Rental at The Manor in Ocean Twp. Rentals like these don't come along that often... Everything newer and updated. Kitchen, bathrooms, paint. A must see. Central air, laundry in unit, backs up to woods, complex offers pool tennis/pickle ball courts and centrally located close to everything the Jersey Shore has to offer. Pets considered. Absolutely NO smokers.
Listing Agent
Coldwell Banker Realty Brokerage Phone: 732-245-0340 License #0902924 Listed on: 11/18/2025

Townhouse Details
Home Type
- Townhome
Year Built
- Built in 1988
Parking
- 2 Car Direct Access Garage
- Garage Door Opener
- Driveway
- Off-Street Parking
Home Design
- Slab Foundation
Interior Spaces
- 1,685 Sq Ft Home
- 2-Story Property
- Ceiling Fan
- Recessed Lighting
- Wood Burning Fireplace
- Window Treatments
- Sliding Doors
- Entrance Foyer
- Living Room
- Dining Room
Kitchen
- New Kitchen
- Eat-In Kitchen
- Stove
- Microwave
- Dishwasher
- Marble Countertops
Flooring
- Wood
- Ceramic Tile
Bedrooms and Bathrooms
- 3 Bedrooms
- Primary bedroom located on second floor
- Walk-In Closet
- Primary Bathroom is a Full Bathroom
- Marble Bathroom Countertops
- Primary Bathroom includes a Walk-In Shower
Laundry
- Dryer
- Washer
Schools
- Wayside Elementary School
- Ocean Middle School
- Ocean Twp High School
Utilities
- Forced Air Heating and Cooling System
- Heating System Uses Natural Gas
- Natural Gas Water Heater
Additional Features
- In Ground Pool
- Landscaped
Listing and Financial Details
- Property Available on 12/1/25
- Assessor Parcel Number 37-00034-03-00009-0000-C1402
Community Details
Overview
- Property has a Home Owners Association
- The Manor @ Wayside Subdivision
Recreation
- Tennis Courts
- Community Pool
Map
Source: MOREMLS (Monmouth Ocean Regional REALTORS®)
MLS Number: 22534782
- 1630-1636 Poplar Rd
- 48 Old Orchard Ln Unit 1103
- 10 Oak Tree Ln
- 4 Rothbury Ct
- 39 Gimbel Place
- 149 Jefferson Dr
- 116 Cotswold Cir
- 19 Northwoods Rd
- 1144 Deal Rd
- 37 Cold Indian Springs Rd
- 6 Lotus Ct
- 30 Oak Mews Ct Unit 4
- 179 Woolley Ct
- 46 Fredric Dr
- 1903 Melville St
- 66 Cold Indian Springs Rd
- 123 Woolley Ct
- 41 Rolling Meadows Blvd S
- 710 Dow Ave
- 316 Daniele Dr Unit 5B
- 33 Willow Dr
- 18 Rothbury Ct
- 16 Rothbury Ct
- 14 Rothbury Ct
- 1756 Raleigh Ct E
- 6 Lotus Ct
- 179 Woolley Ct
- 816 Deal Rd
- 1607 Holbrook St
- 17 Cindy Ln
- 2912 Logan Rd
- 1706 Fanwood St
- 106 Woolley Ct
- 151 Woolley Ct
- 153 Woolley Ct
- 157 Woolley Ct
- 1709 Fanwood St
- 43 Daniele Dr Unit 4105
- 400 Stacey Dr
- 777 W Park Ave
