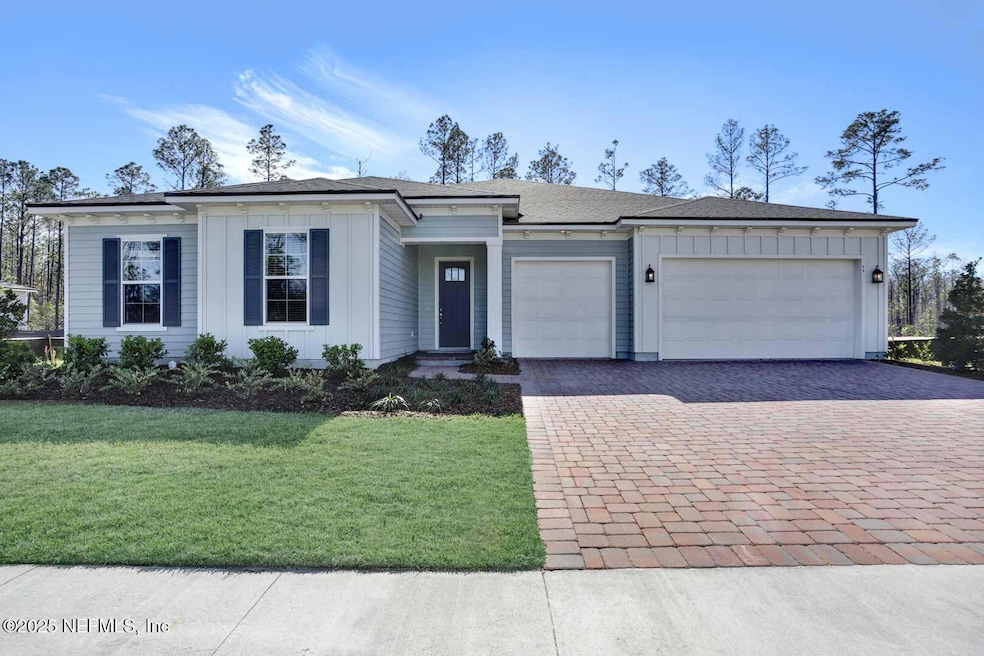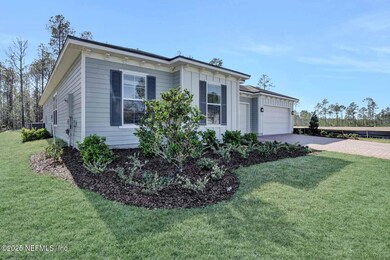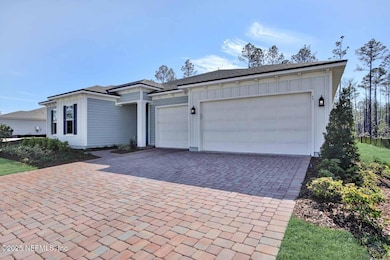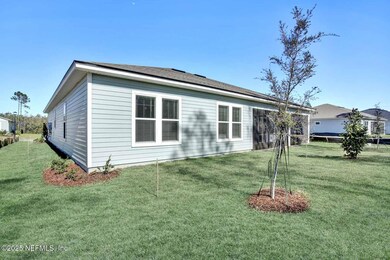
45 Reverie Dr Palm Coast, FL 32137
Estimated payment $3,439/month
Total Views
1,548
3
Beds
2.5
Baths
2,864
Sq Ft
$185
Price per Sq Ft
Highlights
- Fitness Center
- Senior Community
- Open Floorplan
- New Construction
- Gated Community
- Clubhouse
About This Home
Ponce floor plan offers four bedrooms, a versatile flex room, and a three-car garage. The open great room flows effortlessly into the kitchen and cafe, creating a welcoming space for entertaining. The owner's suite, situated at the rear of the home, features a luxurious bath and dual walk-in closets for ample storage. With additional bedrooms, a study, and easy access to a spacious laundry room, the Ponce floor plan is designed for a comfortable and well-organized lifestyle.
Home Details
Home Type
- Single Family
Est. Annual Taxes
- $3,535
Year Built
- Built in 2025 | New Construction
Lot Details
- 9,148 Sq Ft Lot
- Property fronts a private road
- South Facing Home
- Cleared Lot
HOA Fees
- $217 Monthly HOA Fees
Parking
- 3 Car Attached Garage
- Garage Door Opener
Home Design
- Traditional Architecture
- Wood Frame Construction
- Shingle Roof
Interior Spaces
- 2,864 Sq Ft Home
- 1-Story Property
- Open Floorplan
- Entrance Foyer
- Great Room
- Dining Room
- Home Office
Kitchen
- Gas Oven
- Gas Cooktop
- Microwave
- Dishwasher
- Kitchen Island
Bedrooms and Bathrooms
- 3 Bedrooms
- Split Bedroom Floorplan
- Walk-In Closet
- Shower Only
Laundry
- Laundry in unit
- Washer and Gas Dryer Hookup
Home Security
- Security Gate
- Carbon Monoxide Detectors
- Fire and Smoke Detector
Outdoor Features
- Front Porch
Schools
- Matanzas High School
Utilities
- Central Heating and Cooling System
- Underground Utilities
- Natural Gas Connected
Listing and Financial Details
- Assessor Parcel Number 0411305160000002380
Community Details
Overview
- Senior Community
- Association fees include ground maintenance
- First Service Management Association, Phone Number (904) 733-3334
- Reverie At Palm Coast Subdivision
- On-Site Maintenance
Recreation
- Pickleball Courts
- Shuffleboard Court
- Fitness Center
- Dog Park
- Jogging Path
Additional Features
- Clubhouse
- Gated Community
Map
Create a Home Valuation Report for This Property
The Home Valuation Report is an in-depth analysis detailing your home's value as well as a comparison with similar homes in the area
Home Values in the Area
Average Home Value in this Area
Tax History
| Year | Tax Paid | Tax Assessment Tax Assessment Total Assessment is a certain percentage of the fair market value that is determined by local assessors to be the total taxable value of land and additions on the property. | Land | Improvement |
|---|---|---|---|---|
| 2024 | $2,674 | $58,000 | $58,000 | -- |
| 2023 | $2,674 | $17,860 | $17,860 | -- |
Source: Public Records
Property History
| Date | Event | Price | Change | Sq Ft Price |
|---|---|---|---|---|
| 04/30/2025 04/30/25 | Price Changed | $529,990 | -4.0% | $185 / Sq Ft |
| 03/05/2025 03/05/25 | For Sale | $551,990 | -- | $193 / Sq Ft |
Source: realMLS (Northeast Florida Multiple Listing Service)
Purchase History
| Date | Type | Sale Price | Title Company |
|---|---|---|---|
| Special Warranty Deed | $432,826 | None Listed On Document |
Source: Public Records
Similar Homes in Palm Coast, FL
Source: realMLS (Northeast Florida Multiple Listing Service)
MLS Number: 2073944
APN: 04-11-30-5160-00000-2380
Nearby Homes
- 289 Redbud Rd
- 25 Redbud Rd
- 101 Athens Ct
- 26 Burnell Dr
- 107 Brunswick Ln Unit A
- 139 Brunswick Ln Unit A
- 100 Burroughs Dr
- 28 Buffalo Meadow Ln
- 27 Barkley Ln
- 4 Bunker View Place Unit A
- 65 Brookside Ln
- 1 Bunker View Dr
- 36 Bunker View Dr
- 15 Bunker Knolls Ln Unit A
- 92 Burning Bush Dr
- 32 Louisville Dr
- 23 Louisville Dr
- 2 Louisburg Ln Unit A
- 19 Woodstone Ln
- 128 Bud Hollow Dr






