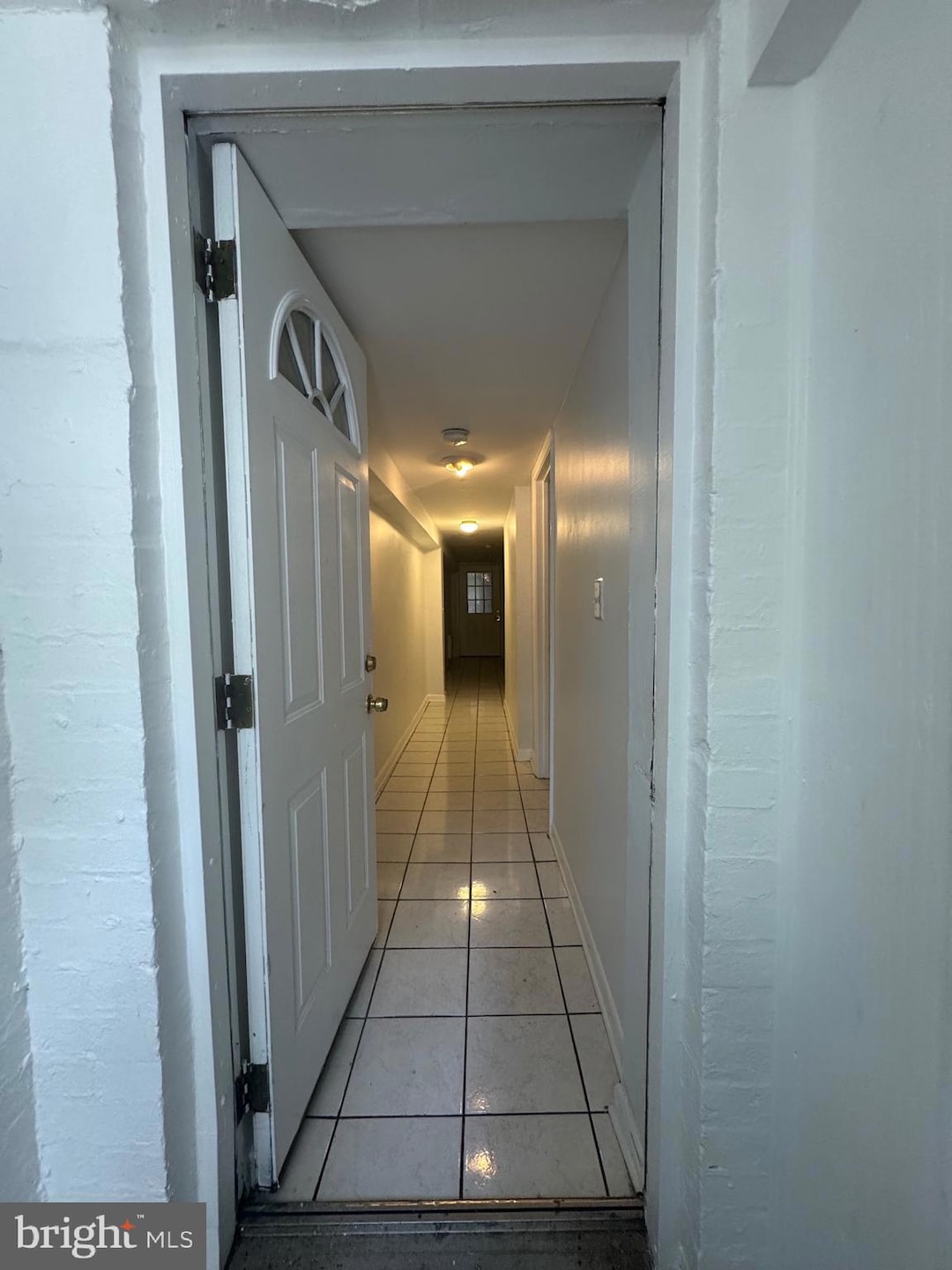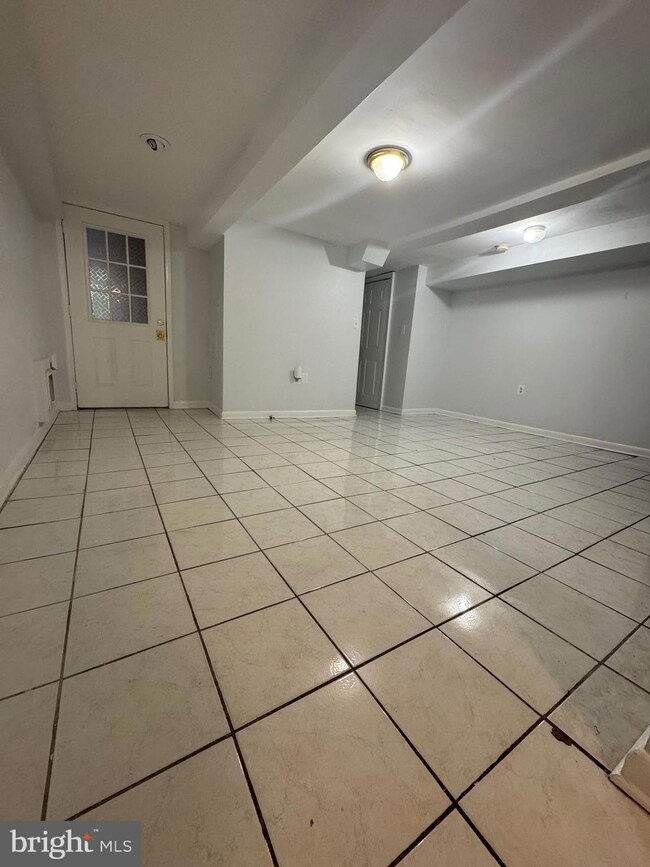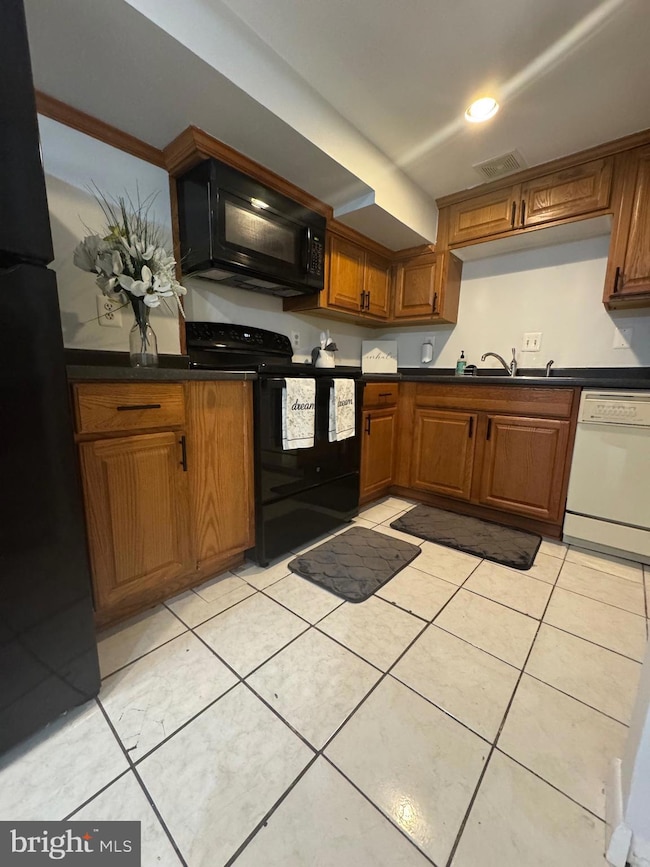45 Rhode Island Ave NW Washington, DC 20001
Bloomingdale NeighborhoodHighlights
- Open Floorplan
- No HOA
- Bathtub with Shower
- Colonial Architecture
- Interior Lot
- 5-minute walk to Crispus Attucks Park
About This Home
Charming lower-level unit in historic LeDroit Park offering approx. 900 sq. ft. of living space. This apartment features two bedrooms, two full baths, and a full kitchen with a layout ideal for roommates, professionals, or small families. Spacious rooms and a comfortable flow provide both character and functionality. Located minutes from Shaw, Bloomingdale, and the U Street Corridor, residents enjoy easy access to dining, shopping, and nightlife. Nearby Metro and bus lines make commuting effortless, with Howard University, hospitals, and downtown DC close by. A great opportunity to live in one of Washington’s most vibrant and connected neighborhoods.
Listing Agent
(301) 377-6427 helensellsdmv@gmail.com RLAH @properties License #SP200204543 Listed on: 12/10/2025

Townhouse Details
Home Type
- Townhome
Year Built
- Built in 1909
Lot Details
- 1,260 Sq Ft Lot
- Historic Home
- Property is in excellent condition
Parking
- Off-Street Parking
Home Design
- Colonial Architecture
- Entry on the 1st floor
- Brick Exterior Construction
- Slab Foundation
Interior Spaces
- Property has 1 Level
- Open Floorplan
- Brick Wall or Ceiling
- Ceiling height of 9 feet or more
- Ceiling Fan
- Combination Dining and Living Room
- Ceramic Tile Flooring
- Basement with some natural light
Kitchen
- Electric Oven or Range
- Built-In Microwave
- Dishwasher
- Disposal
Bedrooms and Bathrooms
- 2 Main Level Bedrooms
- 2 Full Bathrooms
- Bathtub with Shower
Laundry
- Electric Dryer
- Washer
Utilities
- Central Air
- Heat Pump System
- Hot Water Heating System
- Electric Water Heater
- Public Septic
Listing and Financial Details
- Residential Lease
- Security Deposit $2,597
- $150 Move-In Fee
- Tenant pays for electricity, water
- Rent includes trash removal
- No Smoking Allowed
- 12-Month Min and 24-Month Max Lease Term
- Available 12/10/25
- $55 Application Fee
- Assessor Parcel Number 3112//0018
Community Details
Overview
- No Home Owners Association
- Ledroit Park Subdivision
Pet Policy
- No Pets Allowed
Map
Property History
| Date | Event | Price | List to Sale | Price per Sq Ft |
|---|---|---|---|---|
| 12/10/2025 12/10/25 | For Rent | $2,597 | -- | -- |
Source: Bright MLS
MLS Number: DCDC2234458
APN: 3112-0018
- 30 Rhode Island Ave NW
- 77 U St NW Unit 2
- 5 Rhode Island Ave NW Unit 202
- 81 U St NW Unit A
- 58 T St NW Unit 1
- 2011 1st St NW
- 1922 1st St NW Unit B
- 1926 1st St NW Unit 1
- 116 Thomas St NW
- 1827 1st St NW Unit 1
- 11 Rhode Island Ave NE
- 13 Rhode Island Ave NE
- 1828 N Capitol St NW
- 15 Todd Place NE
- 123 U St NW
- 1819 1st St NW Unit A
- 14 Seaton Place NW
- 55 S St NW
- 27 Todd Place NE
- 15 T St NE
- 21 Rhode Island Ave NW
- 70 Rhode Island Ave NW Unit 302
- 1929 1st St NW Unit 106
- 58 T St NW Unit 1
- 28 T St NW Unit 2
- 28 T St NW Unit 3
- 60 V St NW Unit B
- 66 V St NW Unit 2
- 1842 N Capitol St NW
- 2016 1st St NW Unit 3
- 2016 1st St NW Unit 2
- 15 Seaton Place NW Unit 1
- 2032 N Capitol St NW Unit 1
- 2032 N Capitol St NW Unit 2
- 1826 N Capitol St NW Unit 1
- 128 Thomas St NW Unit A
- 16 Todd Place NE Unit A
- 80 Seaton Place NW
- 2033 N Capitol St NE Unit 2
- 1827 N Capitol St NE






